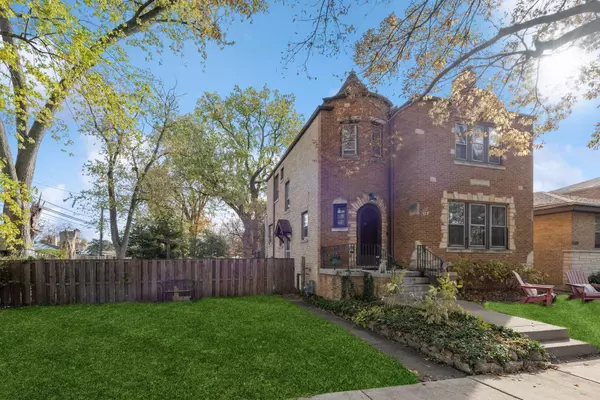$640,000
$649,000
1.4%For more information regarding the value of a property, please contact us for a free consultation.
8341 kenneth AVE Skokie, IL 60076
4 Beds
2.5 Baths
Key Details
Sold Price $640,000
Property Type Single Family Home
Sub Type Detached Single
Listing Status Sold
Purchase Type For Sale
MLS Listing ID 11899324
Sold Date 03/25/24
Style Tudor
Bedrooms 4
Full Baths 2
Half Baths 1
Year Built 1935
Annual Tax Amount $10,575
Tax Year 2021
Lot Dimensions 65X125
Property Description
Storybook Tudor on a double lot in Skokie! This home offers tremendous living space. Walk through the front door and arched doorways lead to an oversized living room anchored by a wood-burning fireplace and charming built-ins. The kitchen is straight out of a Pinterest Board! It's the epitome of fresh cottage chic with brick accents and a porcelain farmhouse sink. A large formal dining room is adjacent and rounding out the main level is a bonus room used as an office/mudroom area. Upstairs, you'll find 3 large bedrooms and a large full bathroom. One bedroom leads to a balcony overlooking the beautifully landscaped backyard. More living space in the finished basement! There's a rec room, lower level guest room and full bath plus tons of storage. It doesn't stop there! Outside is an oversized lot that is meticulously landscaped. A massive side yard is perfect for play space, entertaining and ice rinks. 2-car garage with alley entrance.
Location
State IL
County Cook
Area Skokie
Rooms
Basement Full
Interior
Interior Features Hardwood Floors, Built-in Features
Heating Natural Gas
Cooling Central Air
Fireplaces Number 1
Fireplaces Type Wood Burning
Equipment CO Detectors, Ceiling Fan(s), Sump Pump
Fireplace Y
Appliance Range, Dishwasher, Refrigerator, Washer, Dryer, Disposal, Stainless Steel Appliance(s)
Exterior
Exterior Feature Balcony
Parking Features Detached
Garage Spaces 2.0
Community Features Park, Tennis Court(s), Sidewalks
Building
Lot Description Fenced Yard
Sewer Public Sewer
Water Lake Michigan
New Construction false
Schools
Elementary Schools Madison Elementary School
Middle Schools Lincoln Junior High School
High Schools Niles West High School
School District 69 , 69, 219
Others
HOA Fee Include None
Ownership Fee Simple
Special Listing Condition None
Read Less
Want to know what your home might be worth? Contact us for a FREE valuation!

Our team is ready to help you sell your home for the highest possible price ASAP

© 2024 Listings courtesy of MRED as distributed by MLS GRID. All Rights Reserved.
Bought with Benjamin Hickman • RE/MAX Showcase

GET MORE INFORMATION





