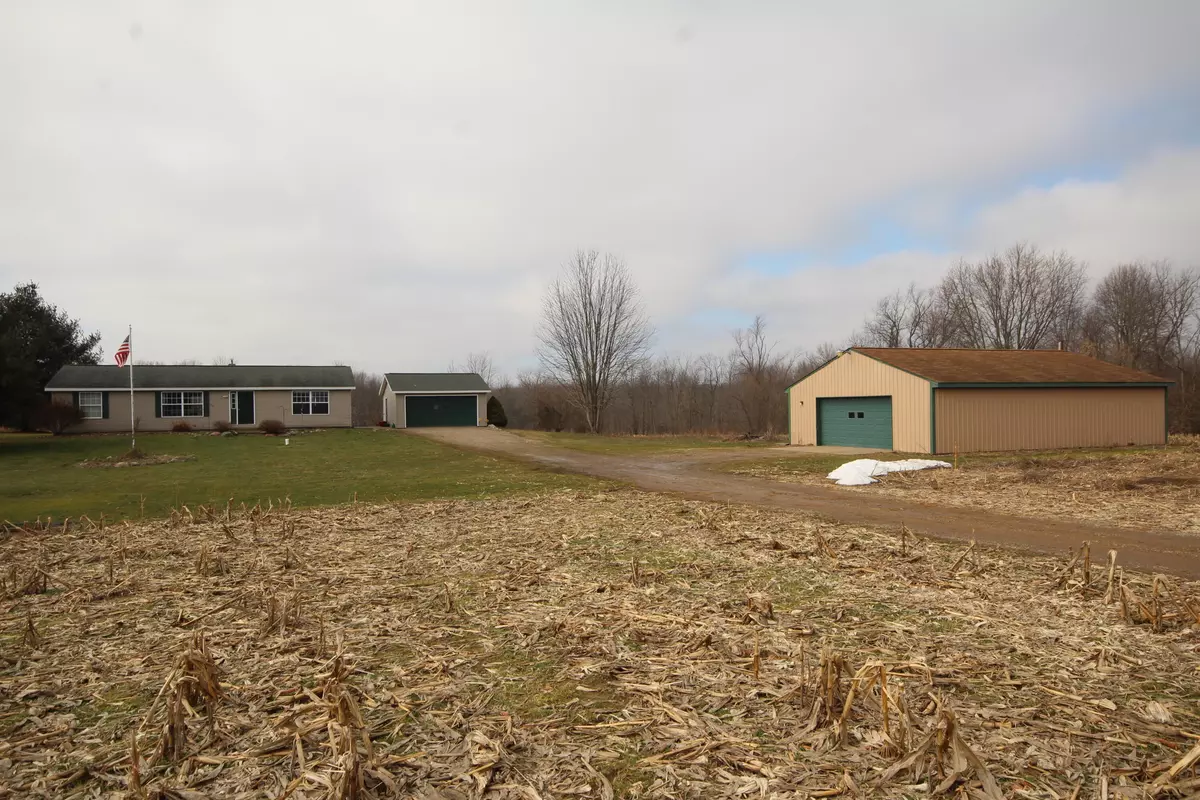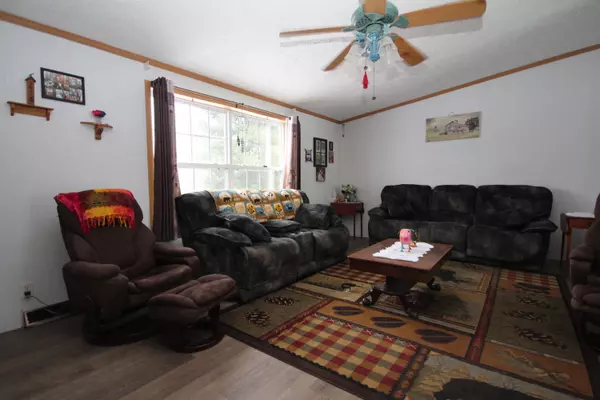$275,000
$279,900
1.8%For more information regarding the value of a property, please contact us for a free consultation.
12554 S 39th Street Vicksburg, MI 49097
3 Beds
2 Baths
1,456 SqFt
Key Details
Sold Price $275,000
Property Type Single Family Home
Sub Type Single Family Residence
Listing Status Sold
Purchase Type For Sale
Square Footage 1,456 sqft
Price per Sqft $188
Municipality Wakeshma Twp
MLS Listing ID 24003302
Sold Date 03/26/24
Style Ranch
Bedrooms 3
Full Baths 2
Originating Board Michigan Regional Information Center (MichRIC)
Year Built 2000
Annual Tax Amount $1,300
Tax Year 2023
Lot Size 4.500 Acres
Acres 4.5
Lot Dimensions 200x654x400x327x200x327
Property Description
4.5 Acres, 30 x 40 pole barn & Vicksburg Schools! You'll love this quiet country setting! Spacious 13.1 x 21.7 living room with newer laminate flooring, cathedral ceiling & wood pellet stove for maximum comfort. Kitchen features plenty of counter space and cabinetry, dishwasher, stove, side-by-side Frigidaire refrigerator (4 years) & laminate flooring. Cathedral ceiling primary suite with ceiling fan, walk-in closet, private bath with large shower & corner garden tub. Main bath along with 2nd & 3rd bedrooms with large closets at south end of home. Main floor laundry with 3 year old Whirlpool washer & dryer. Home has 6'' thick exterior walls, central air, 5'' diameter water well, flag pole & newer roof shingles (8 years). Beautiful setting on hill. Enjoy this ''country lifestyle'' today!
Location
State MI
County Kalamazoo
Area Greater Kalamazoo - K
Direction Take 39th St. 1/2 mile north of V Avenue. Located on the west side of road.
Rooms
Basement Crawl Space
Interior
Interior Features Ceiling Fans, Garage Door Opener, Gas/Wood Stove, Laminate Floor, LP Tank Rented, Eat-in Kitchen, Pantry
Heating Propane, Forced Air
Cooling Central Air
Fireplace false
Window Features Insulated Windows,Window Treatments
Appliance Dryer, Washer, Dishwasher, Range, Refrigerator
Laundry Main Level, Washer Hookup
Exterior
Parking Features Unpaved
Garage Spaces 2.0
Utilities Available Electric Available
View Y/N No
Street Surface Paved
Garage Yes
Building
Lot Description Rolling Hills
Story 1
Sewer Septic System
Water Well
Architectural Style Ranch
Structure Type Vinyl Siding
New Construction No
Schools
School District Vicksburg
Others
Tax ID 391608176027
Acceptable Financing Cash, FHA, Conventional
Listing Terms Cash, FHA, Conventional
Read Less
Want to know what your home might be worth? Contact us for a FREE valuation!

Our team is ready to help you sell your home for the highest possible price ASAP

GET MORE INFORMATION





