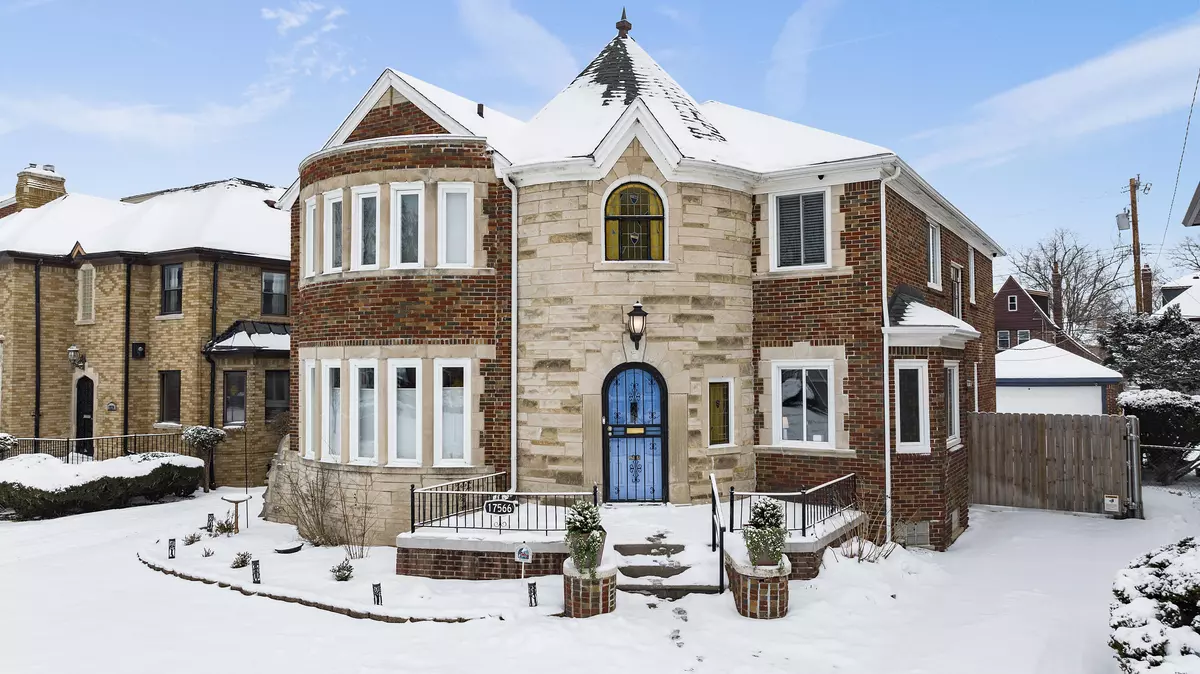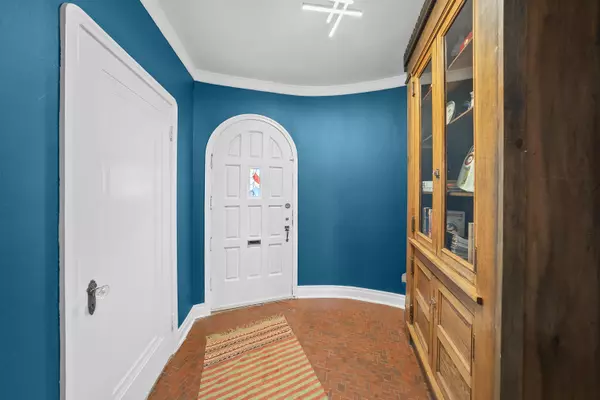$570,000
$574,900
0.9%For more information regarding the value of a property, please contact us for a free consultation.
17566 Birchcrest Drive Detroit, MI 48221
4 Beds
4 Baths
3,485 SqFt
Key Details
Sold Price $570,000
Property Type Single Family Home
Sub Type Single Family Residence
Listing Status Sold
Purchase Type For Sale
Square Footage 3,485 sqft
Price per Sqft $163
Municipality Detroit City
MLS Listing ID 24004491
Sold Date 03/12/24
Style Colonial
Bedrooms 4
Full Baths 3
Half Baths 1
Originating Board Michigan Regional Information Center (MichRIC)
Year Built 1941
Annual Tax Amount $777
Tax Year 2023
Lot Size 7,841 Sqft
Acres 0.18
Lot Dimensions 50x158
Property Description
Charming University District Colonial. Boasting over 4,500 square feet of finished living space. Castle style Turret foyer welcomes you into the beautifully maintained and updated Brownstone! Over sized grand staircase, gleaming wood floors, and slate accents. Entertain in the large living room centered w/ a marble fireplace, surrounded by picture windows and detailed moldings. Meticulously re-designed, the quality and details of finishes have no expense spared. A true chefs kitchen dressed in quartz w/ custom basket weave tile backsplash, all new stainless appliances, and cozy breakfast nook with bay window is perfect for intimate meals. The views from the kitchen and 4 season room over look nothing but walls of windows showing off the private and fenced yard w/ a generous deck. Graciously sized bedrooms, allow for plenty of space, and storage. Original bathrooms have been tastefully updated to accent the original tile and arched vanities characteristic of this era home. The paneled den brings in originality and history and allows for home office availability. Lower level finished with rec room, original bar with modern finishes, and sitting room/potential bedroom with full bath. Character has been accented, yet brought to modern style with paint, fixtures and amenities. Electronic security fence creates a private landscaped oasis in the back yard. This home is a must see. Graciously sized bedrooms, allow for plenty of space, and storage. Original bathrooms have been tastefully updated to accent the original tile and arched vanities characteristic of this era home. The paneled den brings in originality and history and allows for home office availability. Lower level finished with rec room, original bar with modern finishes, and sitting room/potential bedroom with full bath. Character has been accented, yet brought to modern style with paint, fixtures and amenities. Electronic security fence creates a private landscaped oasis in the back yard. This home is a must see.
Location
State MI
County Wayne
Area Wayne County - 100
Direction SOUTH OFF WEST SEVEN MILE RD, EAST OF LIVERNOIS
Rooms
Other Rooms Other
Basement Full
Interior
Interior Features Ceiling Fans, Garage Door Opener, Stone Floor, Wet Bar, Wood Floor
Heating Forced Air, Natural Gas
Cooling Central Air
Fireplaces Number 2
Fireplaces Type Family
Fireplace true
Appliance Dryer, Washer, Disposal, Dishwasher, Microwave, Range, Refrigerator
Laundry In Basement
Exterior
Exterior Feature Fenced Back, Porch(es), Deck(s), 3 Season Room
Parking Features Concrete, Driveway
Garage Spaces 2.0
Utilities Available Public Water Available, Public Sewer Available
View Y/N No
Street Surface Paved
Garage Yes
Building
Story 2
Sewer Public Sewer
Water Public
Architectural Style Colonial
Structure Type Stone,Brick
New Construction No
Schools
School District Detroit
Others
Tax ID 27200006
Acceptable Financing Cash, FHA, VA Loan, Conventional
Listing Terms Cash, FHA, VA Loan, Conventional
Read Less
Want to know what your home might be worth? Contact us for a FREE valuation!

Our team is ready to help you sell your home for the highest possible price ASAP

GET MORE INFORMATION





