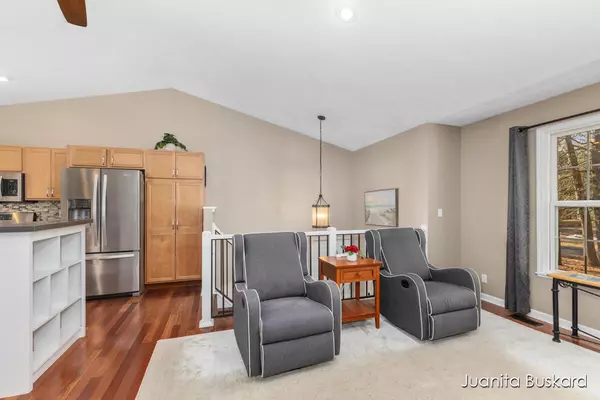$335,000
$335,000
For more information regarding the value of a property, please contact us for a free consultation.
2461 Orchard Valley Drive Fennville, MI 49408
3 Beds
2 Baths
952 SqFt
Key Details
Sold Price $335,000
Property Type Single Family Home
Sub Type Single Family Residence
Listing Status Sold
Purchase Type For Sale
Square Footage 952 sqft
Price per Sqft $351
Municipality Manlius Twp
MLS Listing ID 24007619
Sold Date 03/21/24
Style Bi-Level
Bedrooms 3
Full Baths 2
HOA Fees $33/ann
HOA Y/N true
Originating Board Michigan Regional Information Center (MichRIC)
Year Built 2004
Annual Tax Amount $4,220
Tax Year 2022
Lot Size 1.016 Acres
Acres 1.02
Lot Dimensions 150x295
Property Description
This charming bi-level home sits on a 1-acre lot, boasting a 600 sq ft pole barn and a private backyard oasis. Entertain guests around the fire pit on the large brick patio, or enjoy the tranquility of the fenced-in yard with 3 gates for convenience. Inside, a delightful 3-season room off the kitchen beckons relaxation. The master bedroom features a walk-in closet, while both full bathrooms showcase beautifully tiled showers. Modern amenities include 2023 new furnace, air conditioning and on-demand water heater. Commerical grade ejector pump . The kitchen has a center island and snack bar, complemented by hardwood floors throughout the kitchen and living room. Conveniently located just 8 miles from Pier Cove Park on the stunning shores of Lake Michigan.
Location
State MI
County Allegan
Area Holland/Saugatuck - H
Direction Blue Star Hwy to M-89 (124th) east just past 55th Street to Orchard Valley Drive south to address
Rooms
Other Rooms Pole Barn
Basement Other, Full
Interior
Interior Features Ceiling Fans, Ceramic Floor, Garage Door Opener, Water Softener/Owned, Wood Floor, Kitchen Island, Eat-in Kitchen, Pantry
Heating Forced Air, Natural Gas
Cooling Central Air
Fireplace false
Appliance Dryer, Washer, Dishwasher, Microwave, Oven, Range, Refrigerator
Laundry In Basement, Laundry Room
Exterior
Exterior Feature Fenced Back, Patio, 3 Season Room
Parking Features Attached, Concrete, Driveway, Paved
Garage Spaces 2.0
View Y/N No
Street Surface Paved
Garage Yes
Building
Lot Description Level, Wooded
Story 2
Sewer Septic System
Water Public
Architectural Style Bi-Level
Structure Type Aluminum Siding
New Construction No
Schools
School District Fennville
Others
HOA Fee Include Snow Removal
Tax ID 1456001000
Acceptable Financing Cash, FHA, VA Loan, Conventional
Listing Terms Cash, FHA, VA Loan, Conventional
Read Less
Want to know what your home might be worth? Contact us for a FREE valuation!

Our team is ready to help you sell your home for the highest possible price ASAP

GET MORE INFORMATION





