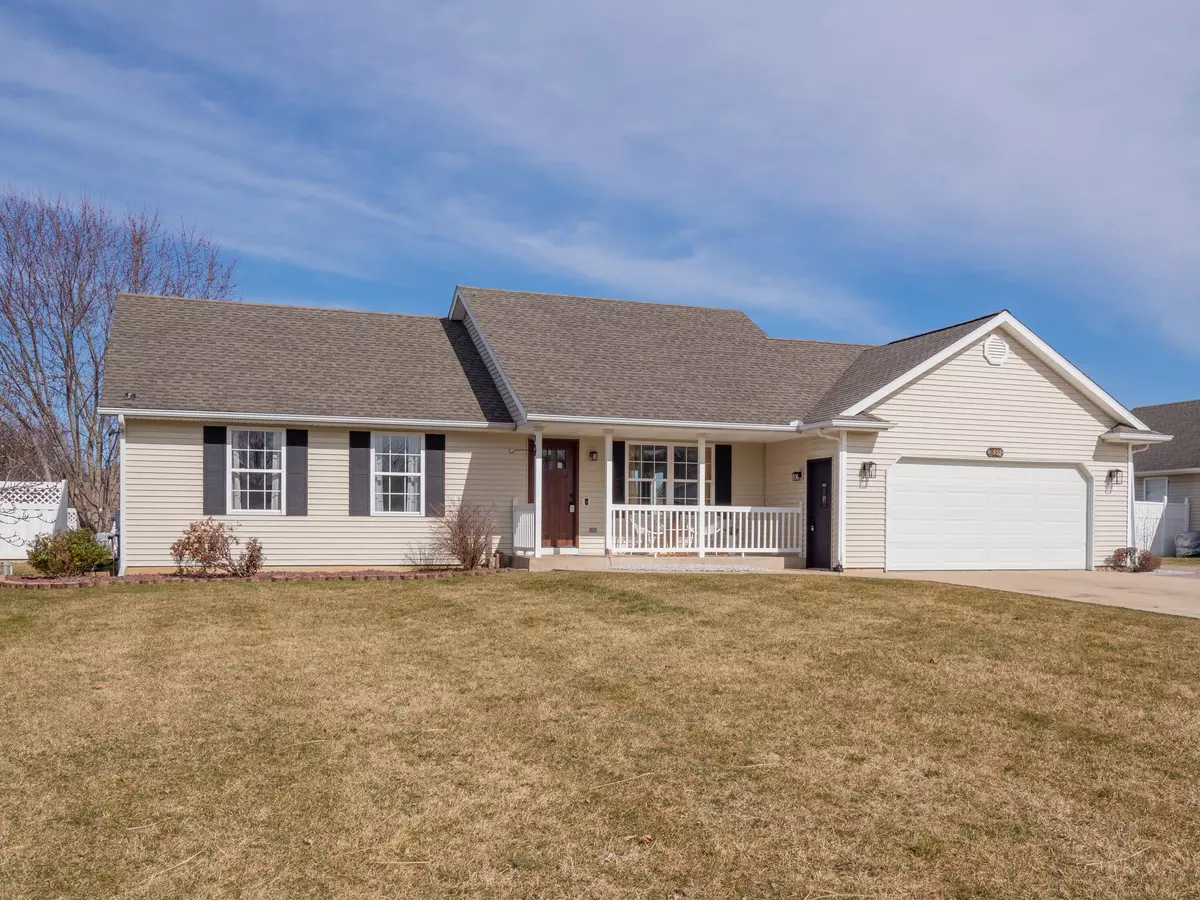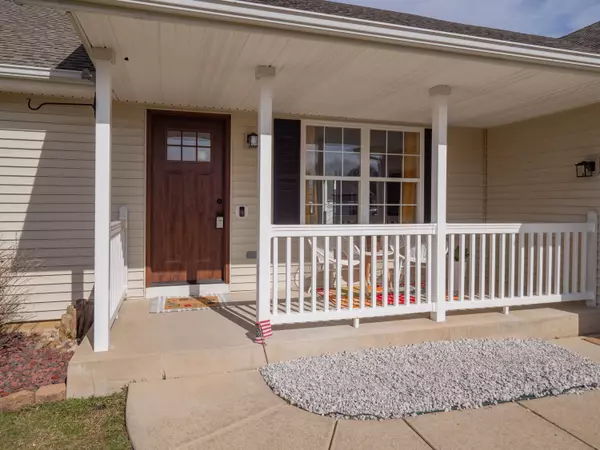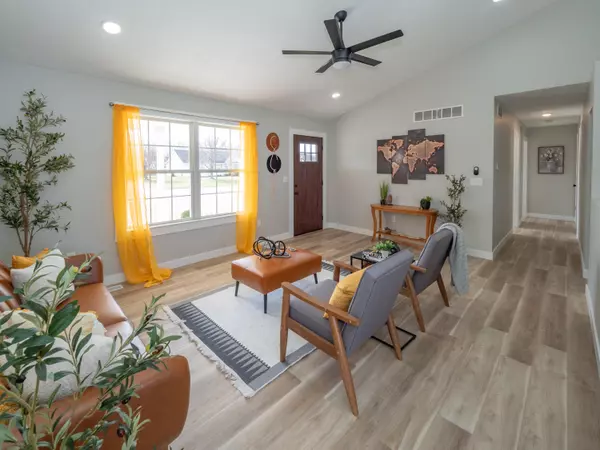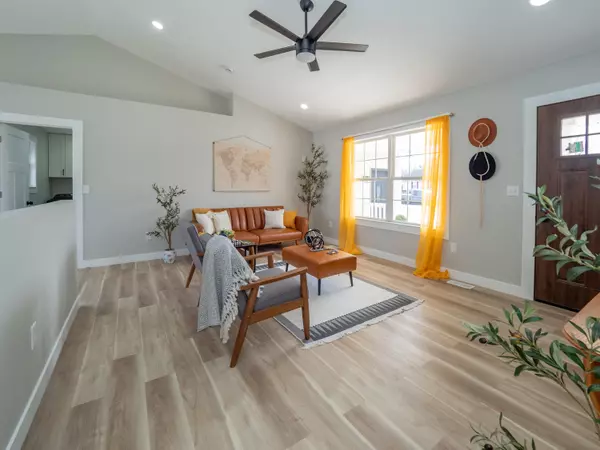$340,000
$345,000
1.4%For more information regarding the value of a property, please contact us for a free consultation.
5933 Clovermeadows Avenue Scotts, MI 49088
4 Beds
2 Baths
1,219 SqFt
Key Details
Sold Price $340,000
Property Type Single Family Home
Sub Type Single Family Residence
Listing Status Sold
Purchase Type For Sale
Square Footage 1,219 sqft
Price per Sqft $278
Municipality Pavilion Twp
MLS Listing ID 24010165
Sold Date 03/28/24
Style Ranch
Bedrooms 4
Full Baths 2
Originating Board Michigan Regional Information Center (MichRIC)
Year Built 2001
Annual Tax Amount $2,936
Tax Year 2023
Lot Size 0.282 Acres
Acres 0.28
Lot Dimensions 93X132
Property Description
Welcome to your dream home at Greenfield Pointe, just minutes from Tobey Elementary! This stunning 4-bed, 2-bath ranch has undergone an extensive transformation, featuring brand-new appliances, drywall, doors, dazzling light fixtures, & more! Through the front doors you are greeted by an open floor plan, illuminated by natural light, vaulted ceilings, & adorned with brand-new LVT flooring throughout. The kitchen is a dream, boasting quartz countertops, brand new stainless steel appliances, & captivating cabinetry complemented by a stylish tile backsplash. Enjoy meals in the bright eating area, complete with bay windows overlooking the fully fenced backyard. Step through sliding doors onto the deck, perfect for entertaining or simply relaxing. 3 bedrooms & 2 fully renovated baths on th main floor, including the primary with ensuite bath. Enjoy convenient main floor laundry, featuring a brand new washer & dryer. Descend to the finished basement, adorned with plush new carpeting, offering 2 rec rooms, a 4th bedroom, & a utility room. The home is equipped with new AC, electrical, & a furnace for added efficiency. Don't miss out, schedule a showing today!
Location
State MI
County Kalamazoo
Area Greater Kalamazoo - K
Direction Sprinkle Rd south to Long Lake Drive to E R Ave, to 25th street North, East on Clovermeadows
Rooms
Basement Full
Interior
Interior Features Eat-in Kitchen
Heating Forced Air, Natural Gas
Fireplace false
Appliance Dishwasher, Microwave, Range, Refrigerator
Laundry Laundry Room, Main Level
Exterior
Exterior Feature Porch(es), Patio, Deck(s)
Parking Features Attached, Paved
Garage Spaces 2.0
View Y/N No
Street Surface Paved
Garage Yes
Building
Story 1
Sewer Public Sewer
Water Well
Architectural Style Ranch
Structure Type Vinyl Siding
New Construction No
Schools
School District Vicksburg
Others
Tax ID 391119488054
Acceptable Financing Cash, FHA, VA Loan, Conventional
Listing Terms Cash, FHA, VA Loan, Conventional
Read Less
Want to know what your home might be worth? Contact us for a FREE valuation!

Our team is ready to help you sell your home for the highest possible price ASAP

GET MORE INFORMATION





