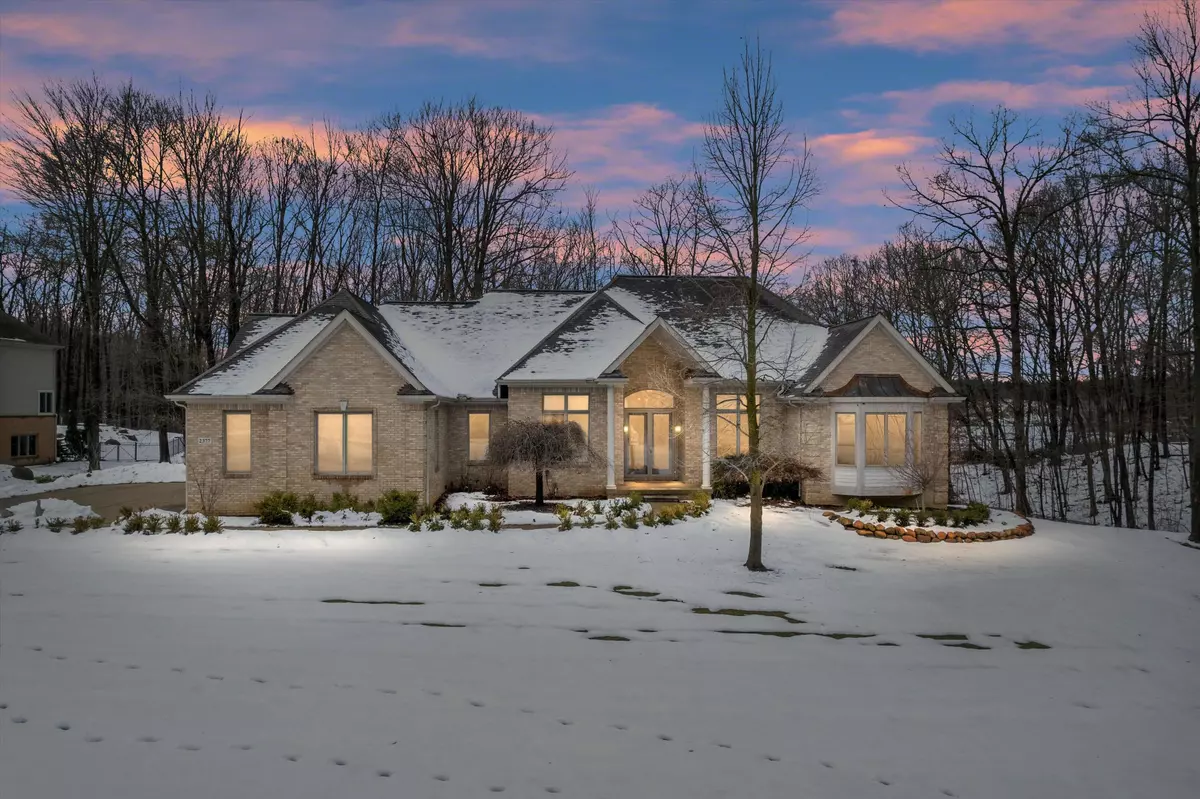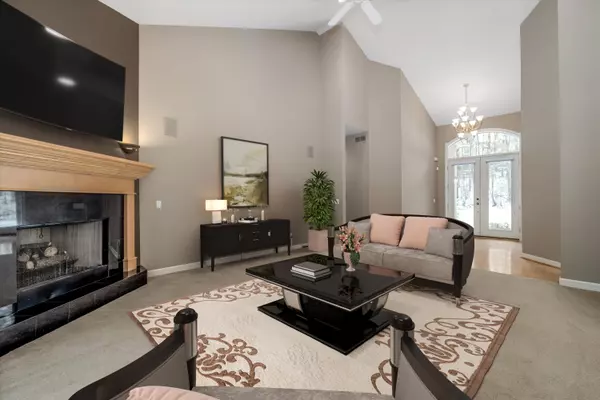$556,000
$525,000
5.9%For more information regarding the value of a property, please contact us for a free consultation.
2377 Cumberland Drive White Lake, MI 48383
4 Beds
4 Baths
2,212 SqFt
Key Details
Sold Price $556,000
Property Type Single Family Home
Sub Type Single Family Residence
Listing Status Sold
Purchase Type For Sale
Square Footage 2,212 sqft
Price per Sqft $251
Municipality White Lake Twp
MLS Listing ID 24005212
Sold Date 03/27/24
Style Ranch
Bedrooms 4
Full Baths 3
Half Baths 1
HOA Fees $100/mo
HOA Y/N true
Year Built 2000
Annual Tax Amount $6,854
Tax Year 2022
Lot Size 1.295 Acres
Acres 1.29
Lot Dimensions 120x 150
Property Description
Discover this stunning Cumberland Valley home with custom surprises at every corner. Enjoy a spacious chef's kitchen, open to a breakfast and great room, perfect for entertaining. Relax in the private master suite, complete with a soaking tub, spa shower and walk-in closet. The house also provides flexible spaces for home office needs, with 2 additional upstairs bedrooms or lower level 4th bedroom/office doubling as a study. Outside, enjoy a multi-level deck and a walkout basement with views of your private pond. Don't let bad weather stop you — the fin. basement offers a personal downtown, complete with a pub/bar, gym, home theater, and diner themed ceramic bath. Plus, you're a short hop to shopping, restaurants, and parks.
Location
State MI
County Oakland
Area Oakland County - 70
Direction W on Highland, N on Ormond, E on Grass Lake Rd, S on Cumberland, go 1/4 mile house on the left.
Rooms
Basement Walk-Out Access
Interior
Interior Features Ceiling Fan(s), Central Vacuum, Ceramic Floor, Generator, Humidifier, Security System, Wet Bar, Eat-in Kitchen, Pantry
Heating Forced Air
Cooling Central Air
Fireplaces Number 1
Fireplaces Type Gas Log, Living Room
Fireplace true
Window Features Skylight(s),Screens,Insulated Windows,Bay/Bow,Window Treatments
Appliance Washer, Refrigerator, Microwave, Dryer, Double Oven, Dishwasher, Cooktop, Built-In Electric Oven
Laundry Laundry Room, Main Level, Sink
Exterior
Exterior Feature Patio, Deck(s)
Parking Features Attached
Garage Spaces 3.0
Utilities Available Phone Connected, Natural Gas Connected, Cable Connected
Waterfront Description Pond
View Y/N No
Street Surface Paved
Garage Yes
Building
Lot Description Wooded, Site Condo, Cul-De-Sac
Story 1
Sewer Septic Tank
Water Well
Architectural Style Ranch
Structure Type Brick,Vinyl Siding
New Construction No
Schools
School District Huron Valley
Others
Tax ID 12-18-427-003
Acceptable Financing Cash, Conventional
Listing Terms Cash, Conventional
Read Less
Want to know what your home might be worth? Contact us for a FREE valuation!

Our team is ready to help you sell your home for the highest possible price ASAP
GET MORE INFORMATION





