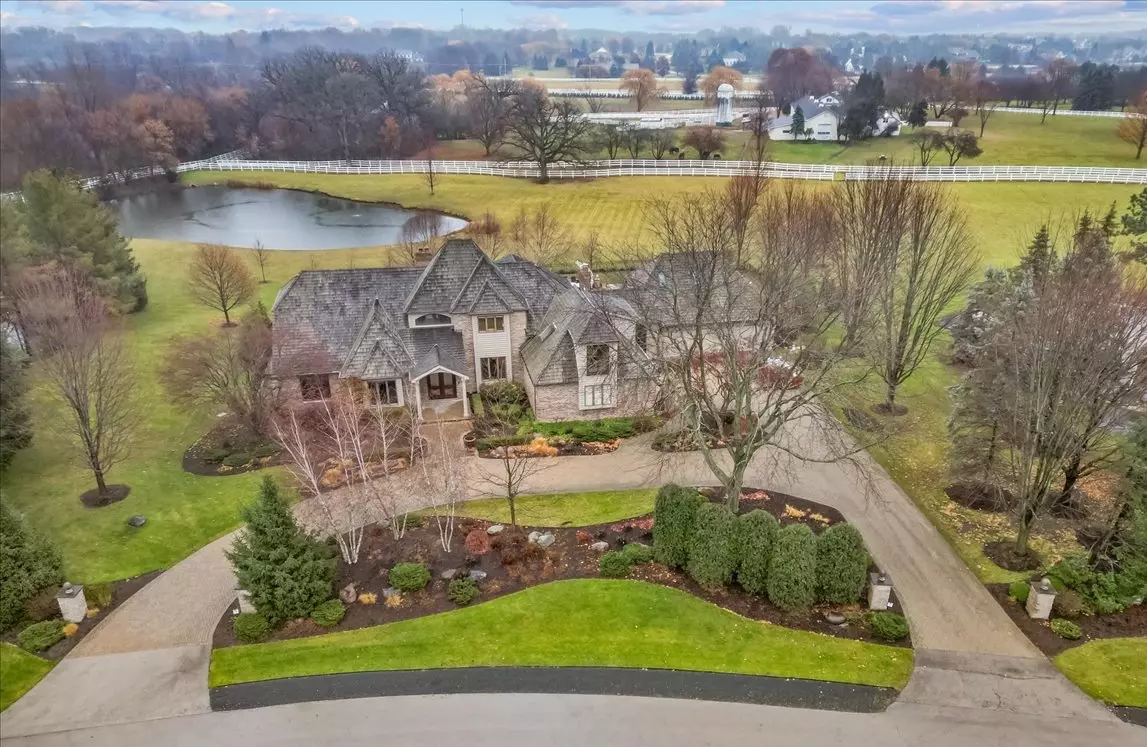$1,295,000
$1,295,000
For more information regarding the value of a property, please contact us for a free consultation.
37230 N Black Velvet LN Wadsworth, IL 60083
4 Beds
4.5 Baths
5,643 SqFt
Key Details
Sold Price $1,295,000
Property Type Single Family Home
Sub Type Detached Single
Listing Status Sold
Purchase Type For Sale
Square Footage 5,643 sqft
Price per Sqft $229
Subdivision Hunt Club Farms
MLS Listing ID 11940734
Sold Date 03/28/24
Bedrooms 4
Full Baths 4
Half Baths 1
HOA Fees $129/ann
Year Built 1989
Annual Tax Amount $26,646
Tax Year 2021
Lot Size 3.600 Acres
Lot Dimensions 132X613X460X475
Property Description
This home is exceptional! Everything has been rebuilt or remodeled starting in 2013 with beautiful details and lighting throughout. 9ft and volume ceilings on both levels. Main floor is completely hardwood, except gorgeous marble and hardwood in the 2 story foyer. 4 fireplaces. Bright and sunny huge Great room/Sunroom addition with enormous arched windows and 180 degree views of this exquisite property. Main floor Library w/coffered ceiling and custom built-ins, seperated by french doors. First floor primary suite is truly a fabulous retreat. 2nd floor has 3/4 more spacious bedrooms, one of those is also en-suite. Top of the line Kitchen with Thermador & Sub Zero, plus 10ft island and a warm & cozy fireplace in the eating area. Full basement has a Kitchenette, full bath w/dbl shower, sauna, English windows, plus basement has exterior access out to the pool. In-ground pool with auto cover, huge patios, one with fire pit, all overlooking the 3+ acre property with fully stocked pond. Paver brick circular drive and 6 Car Gar spaces. Gurnee schools. This home is very large, but somehow has a warm and cozy feel.
Location
State IL
County Lake
Area Old Mill Creek / Wadsworth
Rooms
Basement Full
Interior
Interior Features Vaulted/Cathedral Ceilings, Sauna/Steam Room, Bar-Dry, Bar-Wet, Hardwood Floors, Heated Floors, First Floor Bedroom, First Floor Laundry, First Floor Full Bath, Built-in Features, Walk-In Closet(s), Bookcases, Ceilings - 9 Foot, Coffered Ceiling(s), Granite Counters
Heating Natural Gas, Forced Air, Baseboard
Cooling Central Air
Fireplaces Number 4
Fireplaces Type Gas Log, Gas Starter
Equipment Humidifier, Central Vacuum, Security System, CO Detectors, Ceiling Fan(s), Sump Pump, Backup Sump Pump;, Multiple Water Heaters
Fireplace Y
Appliance Range, Microwave, Dishwasher, High End Refrigerator, Washer, Dryer, Disposal, Wine Refrigerator, Range Hood, Range Hood
Laundry Sink
Exterior
Exterior Feature Patio, In Ground Pool, Fire Pit
Parking Features Attached, Detached
Garage Spaces 6.0
Community Features Horse-Riding Area, Horse-Riding Trails, Lake, Street Paved
Roof Type Shake
Building
Lot Description Horses Allowed, Pond(s), Backs to Trees/Woods
Sewer Septic-Private
Water Private Well
New Construction false
Schools
Elementary Schools Woodland Elementary School
Middle Schools Woodland Middle School
High Schools Warren Township High School
School District 50 , 50, 121
Others
HOA Fee Include Insurance
Ownership Fee Simple
Special Listing Condition List Broker Must Accompany
Read Less
Want to know what your home might be worth? Contact us for a FREE valuation!

Our team is ready to help you sell your home for the highest possible price ASAP

© 2024 Listings courtesy of MRED as distributed by MLS GRID. All Rights Reserved.
Bought with Melanie Parsons • Keller Williams Success Realty

GET MORE INFORMATION





