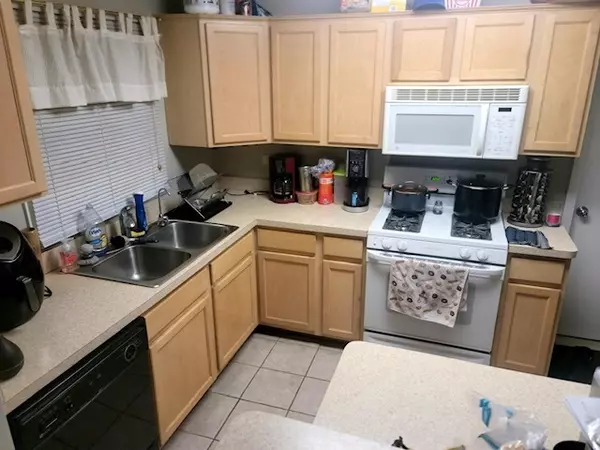$230,000
$249,900
8.0%For more information regarding the value of a property, please contact us for a free consultation.
243 Amberwood CT Bloomingdale, IL 60108
2 Beds
1.5 Baths
1,321 SqFt
Key Details
Sold Price $230,000
Property Type Townhouse
Sub Type Townhouse-2 Story
Listing Status Sold
Purchase Type For Sale
Square Footage 1,321 sqft
Price per Sqft $174
Subdivision Westwind
MLS Listing ID 11956316
Sold Date 03/28/24
Bedrooms 2
Full Baths 1
Half Baths 1
HOA Fees $184/mo
Rental Info Yes
Year Built 1977
Annual Tax Amount $5,585
Tax Year 2022
Lot Dimensions 23.1X19.5X90.9X37.6X102.8
Property Description
Great western exposure townhome, home has been very well maintained, with very little to do here. Living Room features fireplace with gas logs and built in shelving. Eating area has neutral ceramic tile and patio door leads to secluded deck area. Full size kitchen offers plenty of counter space and beautiful maple cabinets as well as direct access to the attached garage. Master bedroom has plenty of closets as well as direct access to the full bathroom. Second bedroom is very large and has tons of closet space too. Association has also replaced the vinyl siding and roofs in recent years. Windows were replaced years ago and are in great condition too!
Location
State IL
County Dupage
Area Bloomingdale
Rooms
Basement None
Interior
Interior Features Sauna/Steam Room, First Floor Laundry, Laundry Hook-Up in Unit
Heating Natural Gas, Forced Air
Cooling Central Air
Fireplaces Number 1
Fireplaces Type Gas Log
Equipment CO Detectors, Ceiling Fan(s)
Fireplace Y
Appliance Range, Microwave, Dishwasher, Refrigerator, Washer, Dryer
Laundry In Unit
Exterior
Exterior Feature Deck
Parking Features Attached
Garage Spaces 1.0
Roof Type Asphalt
Building
Lot Description Cul-De-Sac
Story 2
Sewer Public Sewer
Water Lake Michigan
New Construction false
Schools
Elementary Schools Winnebago Elementary School
Middle Schools Marquardt Middle School
High Schools Glenbard East High School
School District 15 , 15, 87
Others
HOA Fee Include Insurance,Exterior Maintenance,Lawn Care,Scavenger,Snow Removal
Ownership Fee Simple w/ HO Assn.
Special Listing Condition None
Pets Allowed Cats OK, Dogs OK
Read Less
Want to know what your home might be worth? Contact us for a FREE valuation!

Our team is ready to help you sell your home for the highest possible price ASAP

© 2024 Listings courtesy of MRED as distributed by MLS GRID. All Rights Reserved.
Bought with Michael Spejcher • REMAX Legends

GET MORE INFORMATION





