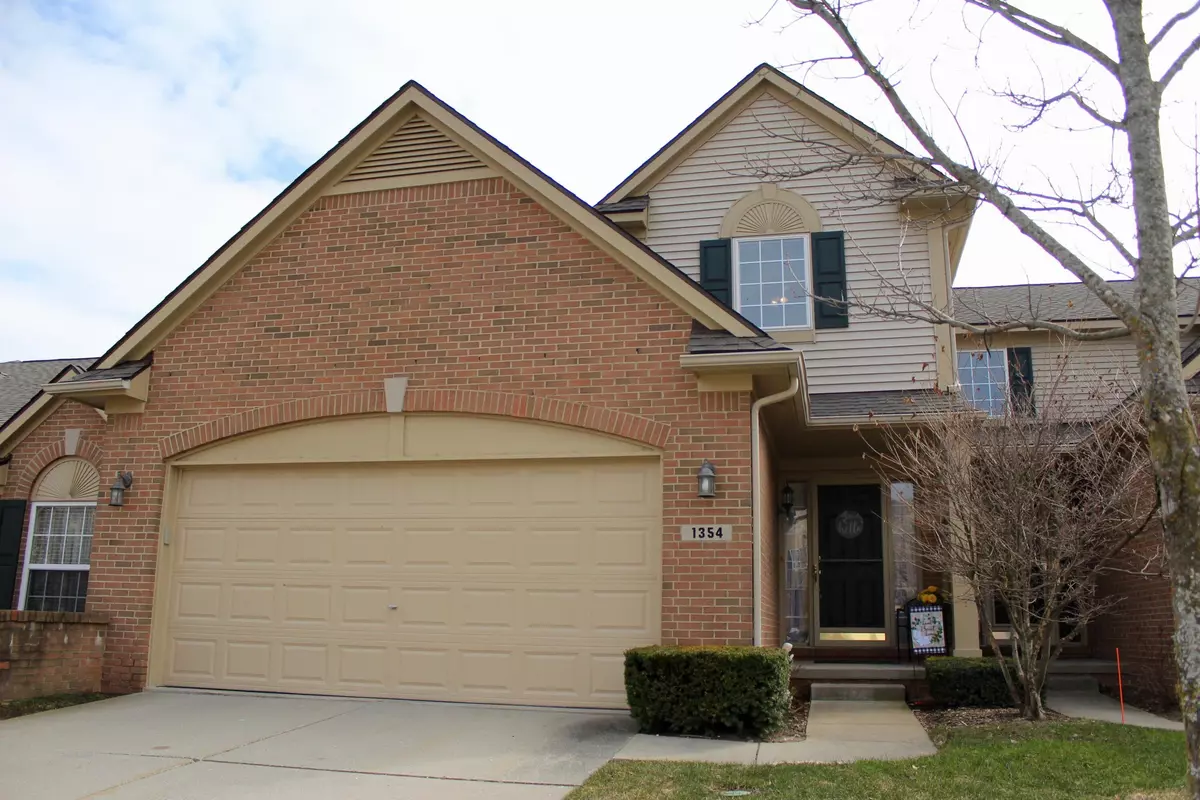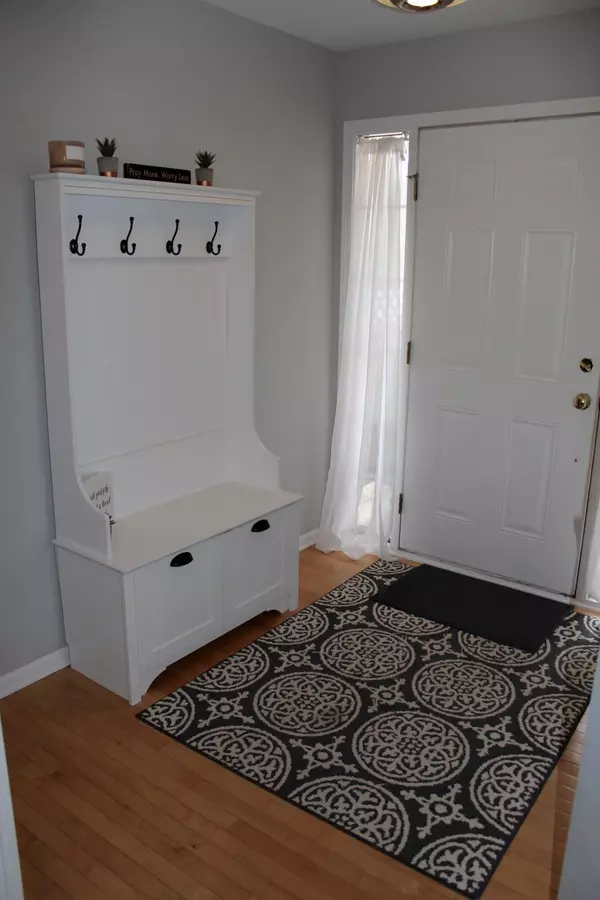$318,000
$320,000
0.6%For more information regarding the value of a property, please contact us for a free consultation.
1354 Waverly Drive White Lake, MI 48386
3 Beds
3 Baths
1,576 SqFt
Key Details
Sold Price $318,000
Property Type Condo
Sub Type Condominium
Listing Status Sold
Purchase Type For Sale
Square Footage 1,576 sqft
Price per Sqft $201
Municipality White Lake Twp
MLS Listing ID 24010928
Sold Date 03/29/24
Style Colonial
Bedrooms 3
Full Baths 2
Half Baths 1
HOA Fees $385/mo
HOA Y/N true
Originating Board Michigan Regional Information Center (MichRIC)
Year Built 2004
Annual Tax Amount $3,564
Tax Year 2022
Lot Size 22.240 Acres
Acres 22.24
Property Description
Welcome Home to this 3 Bedroom and 2.5 Bathroom condo in White Lake with Walled Lake Schools! Open concept living space featuring a spacious living room with gas fireplace. Updated kitchen with beautiful Maple Cabinets, granite countertops, hardwood floors, and updated stainless steel appliances! Powder bathroom on first floor features brand new vanity and light fixture. Door-wall off dining area leads to large deck with stairs down to grassy common area. Newer carpet throughout entire unit. Large Primary Bedroom w/ vaulted ceilings. Finished Daylight basement with recessed lights, lots of storage and plumbing for future bathroom in storage room. All measurements are approximate - BATVAI!
Location
State MI
County Oakland
Area Oakland County - 70
Direction Heading East on Cooley lake road, turn left on Williams Lake Rd. Turn left onto Springdale and right onto Waverly.
Rooms
Basement Daylight
Interior
Interior Features Ceiling Fans, Ceramic Floor, Garage Door Opener, Water Softener/Owned, Eat-in Kitchen
Heating Forced Air, Natural Gas
Cooling Central Air
Fireplaces Number 1
Fireplaces Type Gas Log, Living
Fireplace true
Window Features Window Treatments
Appliance Dryer, Washer, Disposal, Dishwasher, Microwave, Range, Refrigerator
Laundry Main Level
Exterior
Exterior Feature Porch(es), Deck(s)
Parking Features Attached, Concrete, Driveway
Garage Spaces 2.0
View Y/N No
Street Surface Paved
Garage Yes
Building
Story 2
Sewer Public Sewer
Water Public
Architectural Style Colonial
Structure Type Vinyl Siding,Brick
New Construction No
Schools
School District Walled Lake
Others
Tax ID 12-36-477-092
Acceptable Financing Cash, Conventional
Listing Terms Cash, Conventional
Read Less
Want to know what your home might be worth? Contact us for a FREE valuation!

Our team is ready to help you sell your home for the highest possible price ASAP
GET MORE INFORMATION





