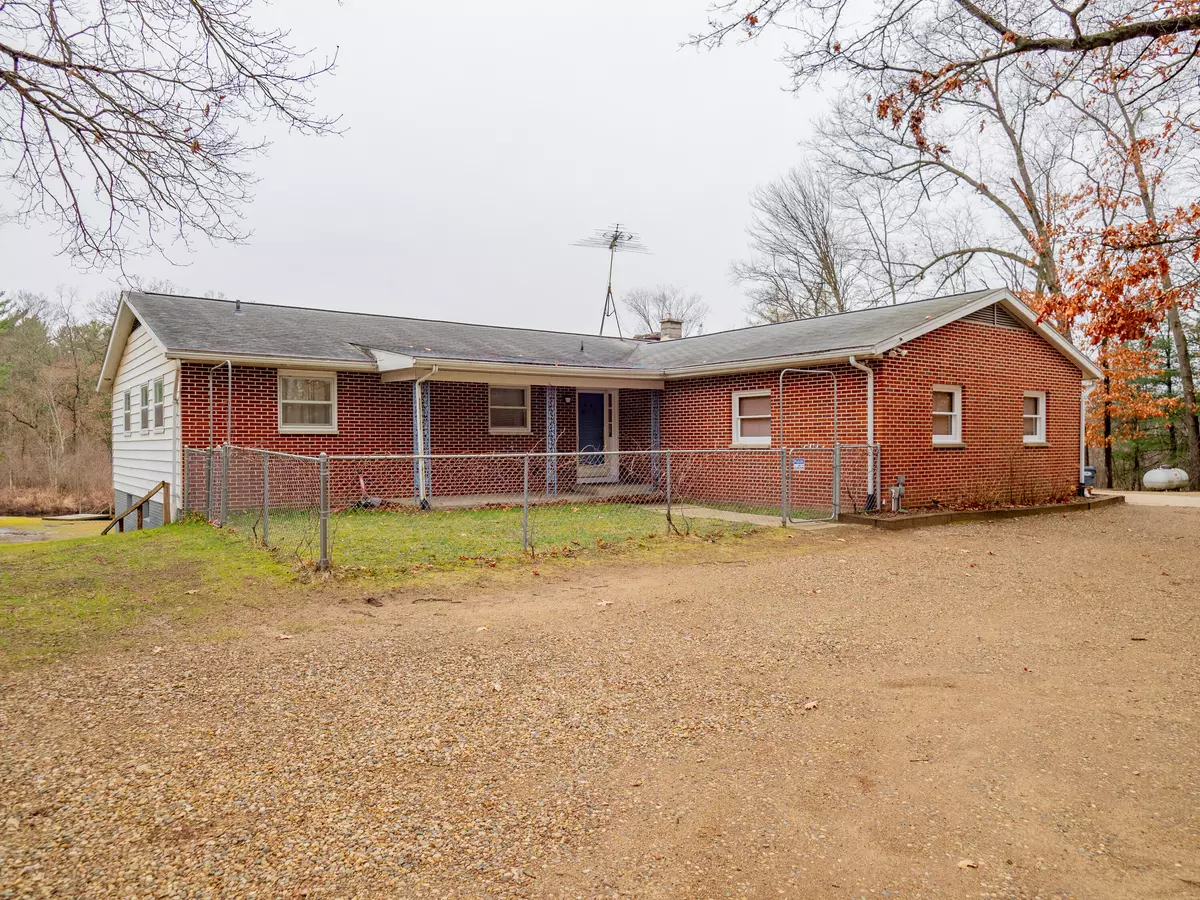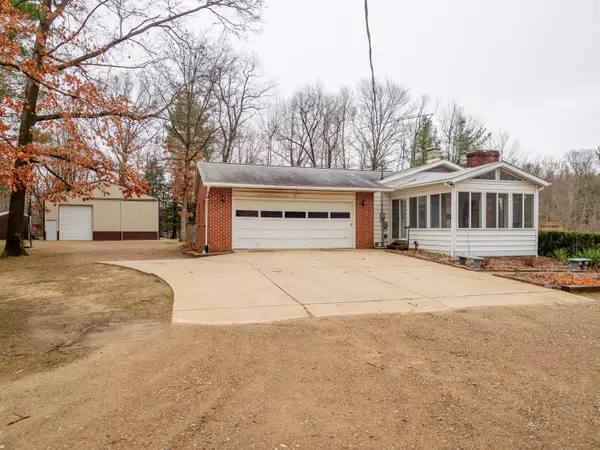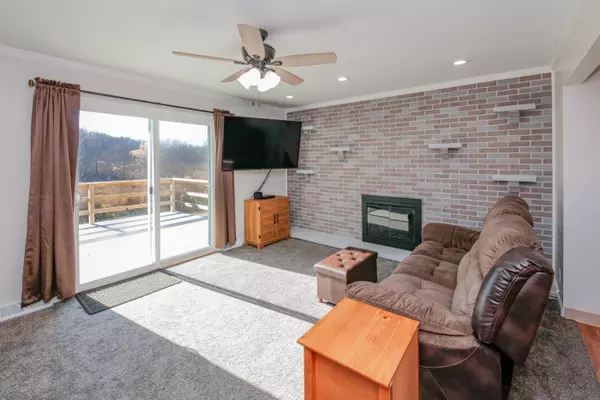$399,953
$399,953
For more information regarding the value of a property, please contact us for a free consultation.
31861 42nd Avenue Paw Paw, MI 49079
5 Beds
2 Baths
1,565 SqFt
Key Details
Sold Price $399,953
Property Type Single Family Home
Sub Type Single Family Residence
Listing Status Sold
Purchase Type For Sale
Square Footage 1,565 sqft
Price per Sqft $255
Municipality Almena Twp
MLS Listing ID 23142122
Sold Date 03/29/24
Style Ranch
Bedrooms 5
Full Baths 2
Originating Board Michigan Regional Information Center (MichRIC)
Year Built 1967
Annual Tax Amount $2,200
Tax Year 2023
Lot Size 5.300 Acres
Acres 5.3
Lot Dimensions M&B legal
Property Description
First time on the market! Grandparents to Grandson family owned acreage. Walkout ranch home situated on a parklike setting with 5.5+/- acres. Hayden Creek is the southern boundry, mature hardwoods, abundant wildlife and room to play. You could cut trails or relax by the creek and firepit. Home has 2 kitchens, 2 living rooms, family room, 2 fireplaces, 2 laundry areas, 5 bedrooms, walk out level has a movable wall for extending the family room or enlarging the 5th bedroom. 3 season porch, new large deck, play ground area and above ground pool. Newer polebarns, huge 36x54 with 14ft doors, electric and concrete floor with a deep pad to accomdate a lift, smaller one is 12x10 with concrete floor and electric. There is a chicken coop and another outbuilding for the piglets or 4 H animals. strawberries, apple and pear fruit trees.There is a chicken coop and another outbuilding for the piglets or 4 H animals. strawberries, apple and pear fruit trees.There is a chicken coop and another outbuilding for the piglets or 4 H animals.
Location
State MI
County Van Buren
Area Greater Kalamazoo - K
Direction West on Red Arrow Highway to 30th Street North to 42nd Ave West to home
Body of Water Hayden Creek
Rooms
Other Rooms Pole Barn
Basement Walk Out, Full
Interior
Interior Features Ceiling Fans, Ceramic Floor, Garage Door Opener, Laminate Floor, LP Tank Rented, Water Softener/Owned, Wood Floor, Eat-in Kitchen
Heating Propane, Forced Air
Cooling Central Air
Fireplaces Number 2
Fireplaces Type Living, Family
Fireplace true
Window Features Storms,Screens
Appliance Dryer, Washer, Microwave, Range, Refrigerator
Laundry Lower Level, Main Level
Exterior
Exterior Feature Play Equipment, Porch(es), Patio, Deck(s), 3 Season Room
Parking Features Attached, Driveway, Gravel, Unpaved
Garage Spaces 2.0
Pool Outdoor/Above
Utilities Available High-Speed Internet Connected
Waterfront Description Private Frontage,Stream
View Y/N No
Street Surface Paved
Garage Yes
Building
Lot Description Level, Tillable, Wooded, Rolling Hills
Story 1
Sewer Septic System
Water Well
Architectural Style Ranch
Structure Type Vinyl Siding,Brick
New Construction No
Schools
School District Paw Paw
Others
Tax ID 80-01-029-003-35
Acceptable Financing Cash, VA Loan, Conventional
Listing Terms Cash, VA Loan, Conventional
Read Less
Want to know what your home might be worth? Contact us for a FREE valuation!

Our team is ready to help you sell your home for the highest possible price ASAP

GET MORE INFORMATION





