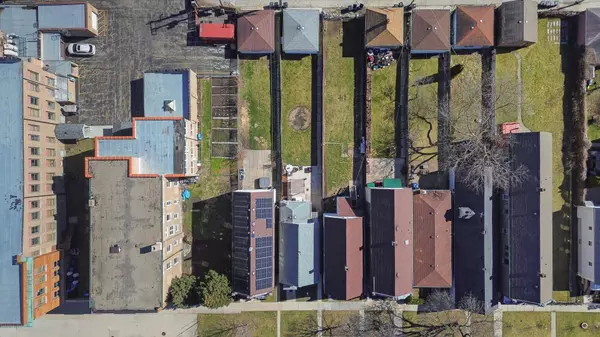$275,000
$279,000
1.4%For more information regarding the value of a property, please contact us for a free consultation.
3017 S 49th AVE Cicero, IL 60804
2 Beds
2 Baths
1,200 SqFt
Key Details
Sold Price $275,000
Property Type Single Family Home
Sub Type Detached Single
Listing Status Sold
Purchase Type For Sale
Square Footage 1,200 sqft
Price per Sqft $229
MLS Listing ID 11990331
Sold Date 03/27/24
Style Ranch
Bedrooms 2
Full Baths 2
Year Built 1906
Annual Tax Amount $1,909
Tax Year 2022
Lot Dimensions 25X183
Property Description
This is it! Welcome to your new home in Cicero. Step inside into an open concept layout that flows seamlessly from room to room. Hardwood flooring throughout with two bedrooms and a possible third bedroom now serving as a home office. Two full bathrooms, this single family residence is truly move-in ready. A beautiful modern kitchen with quartz countertops, island with additional cabinets and matching quartz. All stainless steel appliances stay making this spacious kitchen perfect for cooking and entertaining. The fully finished basement features a walkout rear exit, a fun family room, snack bar area, tool room, laundry room, full bathroom, and utility room. Enjoy the comfort of central A/C and furnace installed 2021, water heater 2022. Walk out to a huge backyard enclosed with a wood privacy fence, a concrete patio ready for the upcoming summer days, as well as a fire pit for those relaxing nights. Convenient two car garage with ample space for parking and storage. Prime location with walking distance to shopping, dining, public transportation, minutes away from I-55 making a short commute to downtown Chicago.
Location
State IL
County Cook
Area Cicero
Rooms
Basement Full
Interior
Interior Features Hardwood Floors, First Floor Bedroom, Open Floorplan
Heating Natural Gas, Forced Air
Cooling Central Air
Fireplace N
Appliance Range, Microwave, Dishwasher, Refrigerator, Washer, Dryer, Stainless Steel Appliance(s)
Laundry Gas Dryer Hookup, Sink
Exterior
Exterior Feature Patio
Parking Features Detached
Garage Spaces 2.0
Community Features Sidewalks, Street Lights, Street Paved
Roof Type Asphalt
Building
Sewer Public Sewer
Water Public
New Construction false
Schools
Elementary Schools Woodbine Elementary School
High Schools J Sterling Morton East High Scho
School District 99 , 99, 201
Others
HOA Fee Include None
Ownership Fee Simple
Special Listing Condition None
Read Less
Want to know what your home might be worth? Contact us for a FREE valuation!

Our team is ready to help you sell your home for the highest possible price ASAP

© 2024 Listings courtesy of MRED as distributed by MLS GRID. All Rights Reserved.
Bought with Alejandra Perez • Dream Town Real Estate

GET MORE INFORMATION





