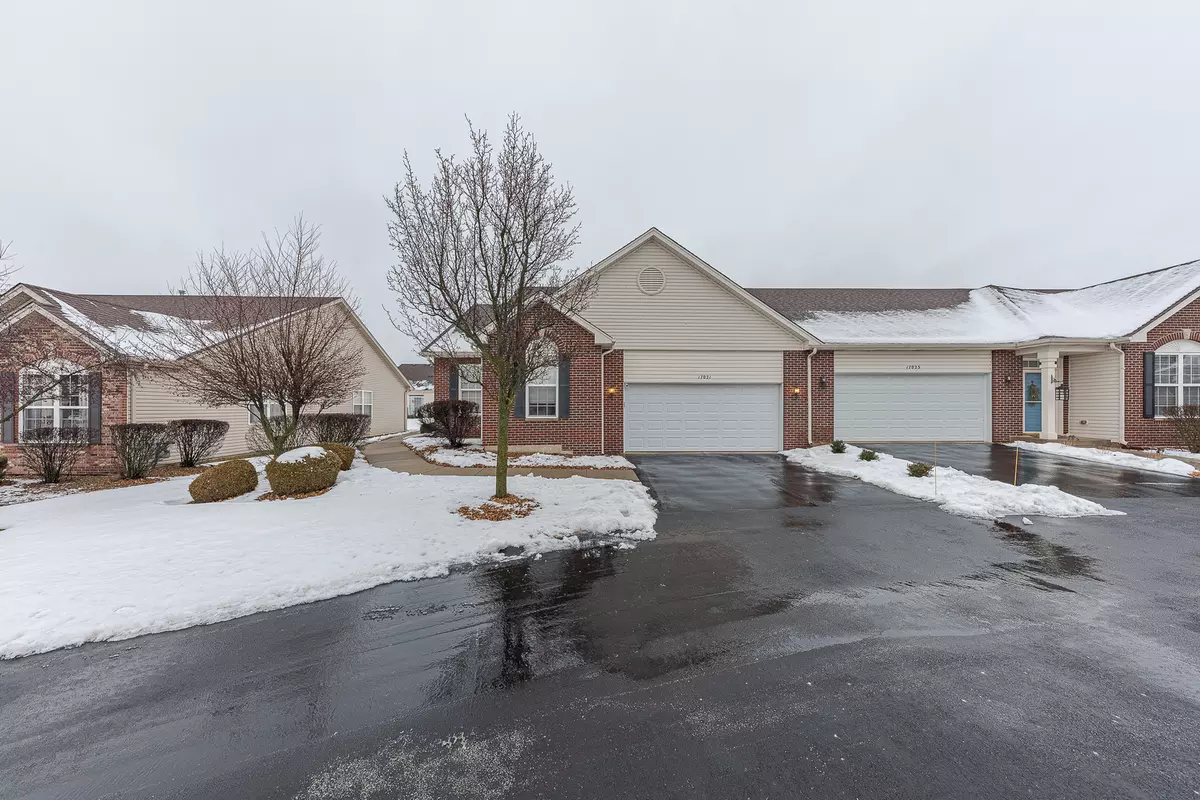$300,000
$324,900
7.7%For more information regarding the value of a property, please contact us for a free consultation.
17021 Chalen CT Lockport, IL 60441
2 Beds
2 Baths
1,550 SqFt
Key Details
Sold Price $300,000
Property Type Townhouse
Sub Type Townhouse-Ranch
Listing Status Sold
Purchase Type For Sale
Square Footage 1,550 sqft
Price per Sqft $193
Subdivision Lago Vista
MLS Listing ID 11984016
Sold Date 04/01/24
Bedrooms 2
Full Baths 2
HOA Fees $245/mo
Year Built 2005
Annual Tax Amount $7,161
Tax Year 2022
Lot Dimensions 47X81
Property Description
Nestled within the highly sought after Lago Vista Community is this ranch townhome! Boasting resort-style amenities and a vibrant array of activities, this community offers its residents the epitome of leisure with access to an indoor/outdoor pool, clubhouse, fitness center, and various gathering rooms. Positioned in a cul-de-sac, this end-unit home features a 2-car garage, professional landscaping, and a patio overlooking a spacious yard. The immaculate interior exudes warmth and elegance with lofty volume ceilings, solid two-panel doors, custom blinds, white trim and moldings. The open living room/dining room combo invites abundant natural light, while the well-appointed kitchen delights with custom white cabinets and granite countertops. A cozy den offers versatility as a reading space, office, or guest room, while two generously sized bedrooms include a master suite with a walk-in closet. Located mere minutes from interstates, shopping, dining, and more, this coveted residence promises a lifestyle of convenience and comfort!
Location
State IL
County Will
Area Homer / Lockport
Rooms
Basement None
Interior
Interior Features First Floor Bedroom, First Floor Laundry, First Floor Full Bath, Laundry Hook-Up in Unit, Walk-In Closet(s), Ceilings - 9 Foot, Open Floorplan, Special Millwork, Granite Counters
Heating Natural Gas, Forced Air
Cooling Central Air
Equipment Water-Softener Owned, TV-Cable, TV-Dish, CO Detectors, Ceiling Fan(s)
Fireplace N
Appliance Range, Microwave, Dishwasher, Refrigerator, Washer, Dryer, Disposal
Laundry Gas Dryer Hookup, In Unit, Sink
Exterior
Exterior Feature Patio, Storms/Screens, End Unit
Parking Features Attached
Garage Spaces 2.0
Amenities Available Bike Room/Bike Trails, Exercise Room, Health Club, Party Room, Indoor Pool, Pool, Spa/Hot Tub, Clubhouse
Roof Type Asphalt
Building
Lot Description Common Grounds, Cul-De-Sac, Landscaped
Story 1
Sewer Public Sewer
Water Public, Community Well
New Construction false
Schools
High Schools Lockport Township High School
School District 89 , 89, 205
Others
HOA Fee Include Clubhouse,Exercise Facilities,Pool,Exterior Maintenance,Lawn Care,Scavenger,Snow Removal
Ownership Fee Simple w/ HO Assn.
Special Listing Condition None
Pets Allowed Cats OK, Dogs OK, Size Limit, Number Limit
Read Less
Want to know what your home might be worth? Contact us for a FREE valuation!

Our team is ready to help you sell your home for the highest possible price ASAP

© 2024 Listings courtesy of MRED as distributed by MLS GRID. All Rights Reserved.
Bought with Kelli Walsh • Coldwell Banker Realty

GET MORE INFORMATION





