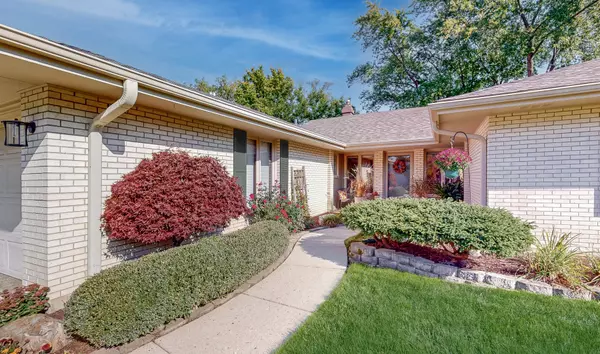$548,000
$535,000
2.4%For more information regarding the value of a property, please contact us for a free consultation.
2S213 Stratford RD Glen Ellyn, IL 60137
3 Beds
2 Baths
2,205 SqFt
Key Details
Sold Price $548,000
Property Type Single Family Home
Sub Type Detached Single
Listing Status Sold
Purchase Type For Sale
Square Footage 2,205 sqft
Price per Sqft $248
Subdivision Lincoln Hill
MLS Listing ID 11981036
Sold Date 04/01/24
Style Ranch
Bedrooms 3
Full Baths 2
Year Built 1968
Annual Tax Amount $8,402
Tax Year 2022
Lot Size 0.260 Acres
Lot Dimensions 80X140
Property Description
Check out the 3D Tour and photos of this rare & beautiful Lincoln Hill Ranch. Stylish and well maintained 3 Bedroom, 2 Bath home features hardwood floors throughout, an open floor plan, and is bright & airy. Living Room boasts gas fireplace, coffered ceiling, and sliding doors to stamped patio and newly redesigned landscaped yard. Updated Gourmet Kitchen offers granite counters, on-trend backsplash, stainless steel appliances, 42" cabinets with mouldings, and a huge soapstone island. The Den makes for a perfect home office, music room, or library. Master Bedroom with attached newly rehabbed ensuite. 2nd Full Bathroom recently rehabbed too! Wonderful Home for Entertaining. Unfinished basement is great for storage. Large Shed. Conveniently located near Excellent Schools, Wildlife Preserves, Golf Courses, Shopping, Dining, Metra Train Station, and Interstates.
Location
State IL
County Dupage
Area Glen Ellyn
Rooms
Basement Partial
Interior
Interior Features Skylight(s), Hardwood Floors, First Floor Bedroom, First Floor Full Bath
Heating Natural Gas, Forced Air
Cooling Central Air
Fireplaces Number 1
Fireplaces Type Gas Log, Gas Starter
Equipment Humidifier, Ceiling Fan(s), Sump Pump, Backup Sump Pump;, Radon Mitigation System
Fireplace Y
Appliance Range, Microwave, Dishwasher, Refrigerator, Washer, Dryer, Disposal, Stainless Steel Appliance(s)
Exterior
Exterior Feature Stamped Concrete Patio
Parking Features Attached
Garage Spaces 2.0
Community Features Curbs, Sidewalks, Street Lights, Street Paved
Roof Type Asphalt
Building
Lot Description Wooded
Sewer Public Sewer
Water Lake Michigan
New Construction false
Schools
Elementary Schools Westfield Elementary School
Middle Schools Glen Crest Middle School
High Schools Glenbard South High School
School District 89 , 89, 87
Others
HOA Fee Include None
Ownership Fee Simple
Special Listing Condition None
Read Less
Want to know what your home might be worth? Contact us for a FREE valuation!

Our team is ready to help you sell your home for the highest possible price ASAP

© 2025 Listings courtesy of MRED as distributed by MLS GRID. All Rights Reserved.
Bought with Eric Kjome • Jameson Sotheby's International Realty
GET MORE INFORMATION





