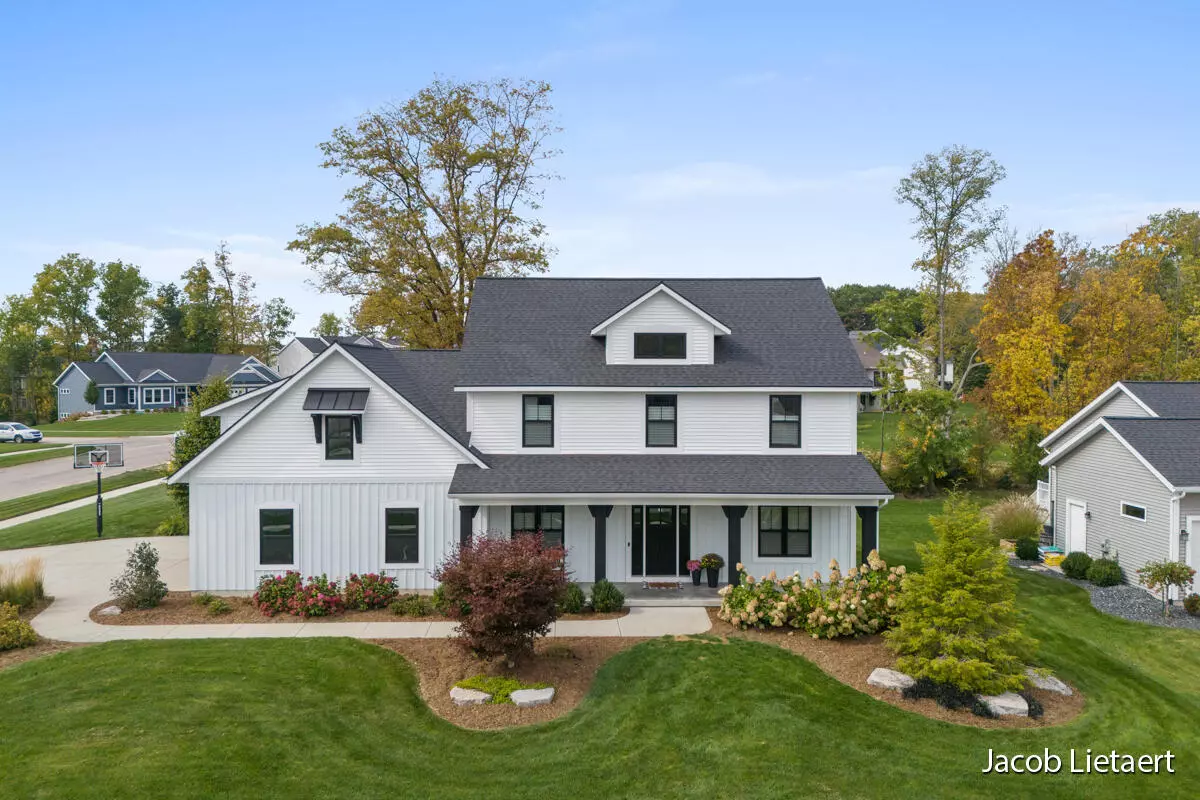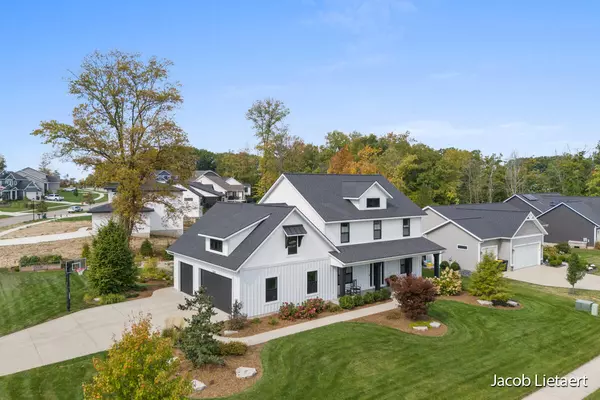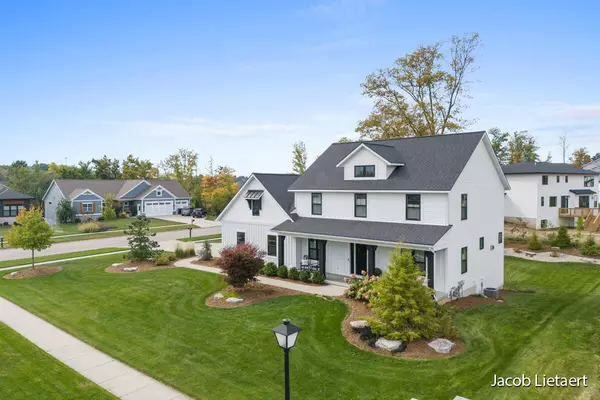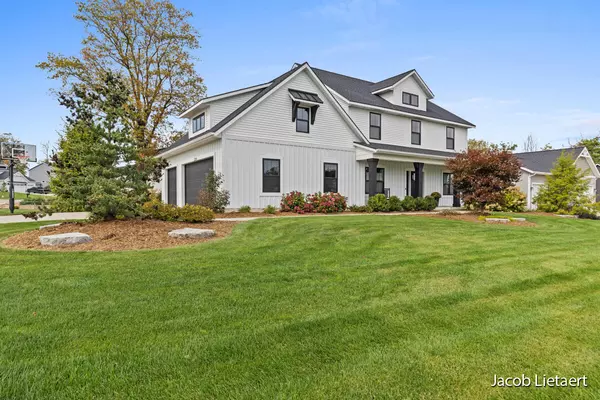$624,900
$624,900
For more information regarding the value of a property, please contact us for a free consultation.
3289 Box Elder Drive Jenison, MI 49428
4 Beds
3 Baths
2,454 SqFt
Key Details
Sold Price $624,900
Property Type Single Family Home
Sub Type Single Family Residence
Listing Status Sold
Purchase Type For Sale
Square Footage 2,454 sqft
Price per Sqft $254
Municipality Georgetown Twp
MLS Listing ID 24006678
Sold Date 03/14/24
Style Farm House
Bedrooms 4
Full Baths 2
Half Baths 1
Originating Board Michigan Regional Information Center (MichRIC)
Year Built 2018
Annual Tax Amount $6,319
Tax Year 2023
Lot Size 0.396 Acres
Acres 0.4
Lot Dimensions 115x150
Property Description
This former Parade of Homes custom built farmhouse is the home you have been waiting for! Packed with upgrades, you will save thousands over building new. Located in Walnut Grove & Hudsonville schools this 4 bed, 2 1/2 bath features 2x6 construction for energy efficiency & added sound deadening. Main floor has an open concept kitchen w/ upgraded Kitchenaid stainless steel appliances, quartz counter tops, custom built-in cabinets w/ 5'' crown, tongue & groove vaulted ceiling over dining area & large island for entertaining. Living room has build-ins on either side of a stunning custom gas fireplace w/ mantel, stone & hand scraped details. Don't miss the main floor laundry room, mudroom, half bath & flex room for guests, office or den. Primary bedroom features a large tiled shower, dual vanities, water closet & huge walk-in closet. Two large bedrooms w/ walk-in closets & full bath complete the upstairs. Daylight basement is your blank slate featuring 9' ceilings, large rec space, bathroom plumbing, built-in storage shelves & room for an additional bedroom & workout space. Three stall garage is over sized & fully finished w/ pull down attic storage & hot/cold water. Outside you will find a 12x16 Trex deck, large front porch & custom landscaping w/ fire pit, pergola & garden! Other details include custom Bali blinds, upgraded Anderson windows, luxury vinyl plank flooring, iron railing, 2 zoned HVAC, gutter guards & security system! No HOA fee is an added bonus & the bus stop services Jenison schools as well. Schedule your private showing today! dual vanities, water closet & huge walk-in closet. Two large bedrooms w/ walk-in closets & full bath complete the upstairs. Daylight basement is your blank slate featuring 9' ceilings, large rec space, bathroom plumbing, built-in storage shelves & room for an additional bedroom & workout space. Three stall garage is over sized & fully finished w/ pull down attic storage & hot/cold water. Outside you will find a 12x16 Trex deck, large front porch & custom landscaping w/ fire pit, pergola & garden! Other details include custom Bali blinds, upgraded Anderson windows, luxury vinyl plank flooring, iron railing, 2 zoned HVAC, gutter guards & security system! No HOA fee is an added bonus & the bus stop services Jenison schools as well. Schedule your private showing today!
Location
State MI
County Ottawa
Area Grand Rapids - G
Direction Bauer Rd then S on Eagle Peak Dr then E on Box Elder Dr, home on N side at corner of Box Elder Dr & Golden Oak Dr.
Rooms
Basement Daylight, Full
Interior
Interior Features Ceiling Fans, Garage Door Opener, Humidifier, Security System, Kitchen Island, Eat-in Kitchen, Pantry
Heating Forced Air, Natural Gas
Cooling Central Air
Fireplaces Number 1
Fireplaces Type Gas Log, Family
Fireplace true
Window Features Window Treatments
Appliance Dryer, Washer, Disposal, Dishwasher, Microwave, Range, Refrigerator
Laundry Laundry Room, Main Level
Exterior
Exterior Feature Porch(es), Patio, Deck(s)
Parking Features Attached, Paved
Garage Spaces 3.0
Utilities Available Natural Gas Connected
View Y/N No
Street Surface Paved
Garage Yes
Building
Lot Description Sidewalk
Story 2
Sewer Public Sewer
Water Public
Architectural Style Farm House
Structure Type Vinyl Siding
New Construction No
Schools
School District Hudsonville
Others
Tax ID 70-14-08-494-003
Acceptable Financing Cash, VA Loan, Conventional
Listing Terms Cash, VA Loan, Conventional
Read Less
Want to know what your home might be worth? Contact us for a FREE valuation!

Our team is ready to help you sell your home for the highest possible price ASAP

GET MORE INFORMATION





