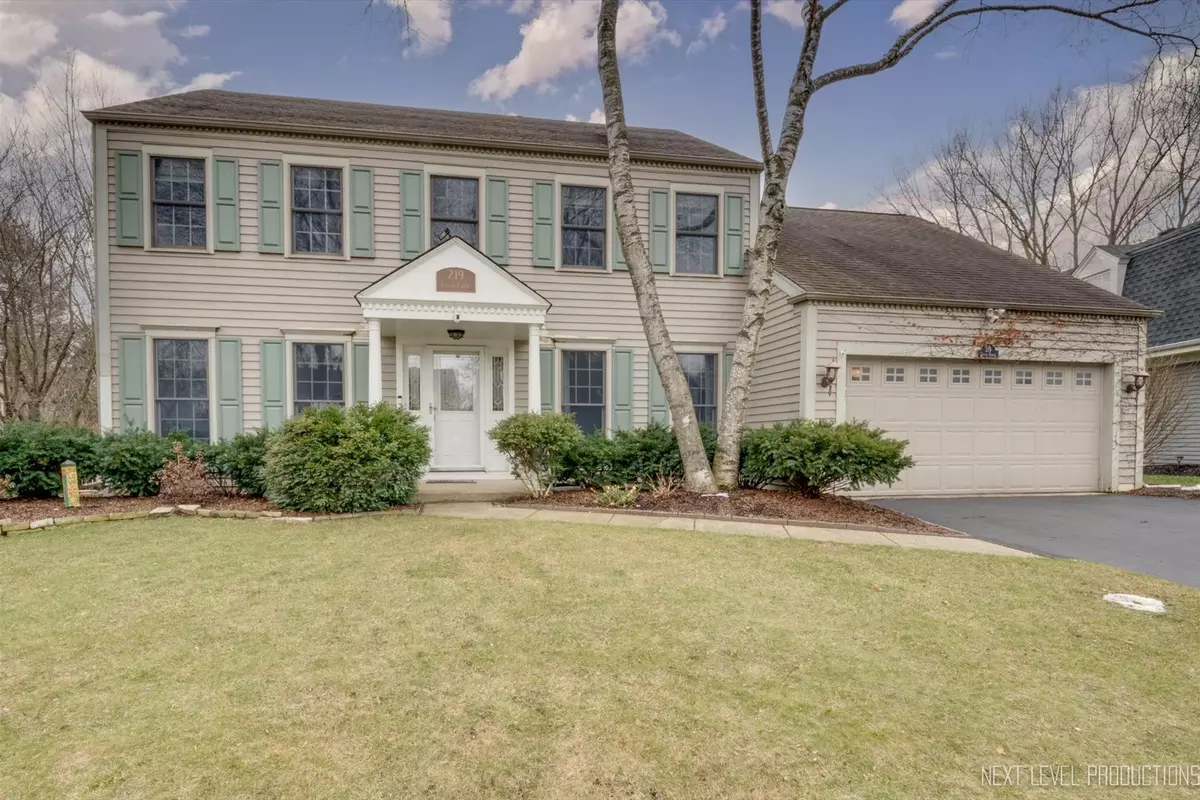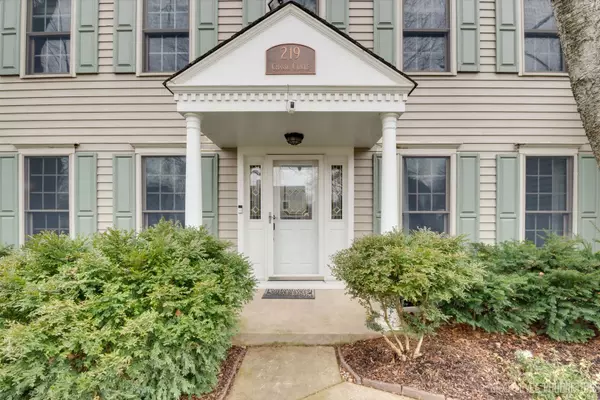$500,000
$494,900
1.0%For more information regarding the value of a property, please contact us for a free consultation.
219 Chasse CIR St. Charles, IL 60174
4 Beds
2.5 Baths
2,196 SqFt
Key Details
Sold Price $500,000
Property Type Single Family Home
Sub Type Detached Single
Listing Status Sold
Purchase Type For Sale
Square Footage 2,196 sqft
Price per Sqft $227
Subdivision Hunters Woods
MLS Listing ID 11972436
Sold Date 04/01/24
Bedrooms 4
Full Baths 2
Half Baths 1
Year Built 1979
Annual Tax Amount $8,666
Tax Year 2022
Lot Size 8,712 Sqft
Lot Dimensions 59X120X83X120
Property Description
Welcome to this charming home nestled in the desirable east side of St. Charles. You will be immediately captivated by the stunning fenced yard, offering a private oasis for relaxation and entertainment. As you enter the home you are greeted by the generous size foyer with wood staircase with wrought iron spindles. There is gorgeous crown molding throughout the 1st and 2nd floors. The elegant living and dining rooms boast gleaming hardwood floors, and there is also a den adjacent to the living room that is flexible space for whatever your needs are. The kitchen is a chef's dream, featuring custom 42" natural cherry cabinets (some with glass fronts), granite countertops, a stylish tile backsplash, center island/breakfast bar, stainless steel appliances and sliding glass doors that lead out to the deck, perfect for al fresco dining and enjoying the serene outdoor space. Adjacent to the kitchen, the family room awaits with hardwood floors, a vaulted ceiling and a striking floor-to-ceiling brick fireplace, ideal for cozy evenings spent at home. Charming upstairs hall has built-in bench/laundry chute! Retreat to the main bedroom suite, offering wood laminate floors, crown molding, a spacious walk-in closet with built-ins, and a private en-suite bath with updated dual sink vanity, whirlpool tub and separate shower providing a luxurious escape from the everyday hustle and bustle. Four additional generously sized bedrooms (one of which is tandem) offer flexibility and ample space for family and guests. The finished basement with a rec room is perfect for gatherings and entertaining, along with additional storage space to accommodate all your needs. 2-car attached garage. Situated in a prime location, this home is close to absolutely everything, including shopping, dining, parks, and top-rated schools, providing the perfect blend of comfort, convenience, and luxury living. Don't miss the opportunity to make this your dream home!
Location
State IL
County Kane
Area Campton Hills / St. Charles
Rooms
Basement Full
Interior
Interior Features Vaulted/Cathedral Ceilings, Skylight(s), Hardwood Floors, Wood Laminate Floors, Walk-In Closet(s)
Heating Natural Gas, Forced Air
Cooling Central Air
Fireplaces Number 1
Equipment Multiple Water Heaters
Fireplace Y
Appliance Range, Microwave, Dishwasher, Refrigerator, Washer, Dryer, Stainless Steel Appliance(s)
Laundry Gas Dryer Hookup
Exterior
Exterior Feature Deck, Brick Paver Patio, Storms/Screens, Fire Pit
Parking Features Attached
Garage Spaces 2.0
Community Features Park, Curbs, Sidewalks, Street Lights, Street Paved
Roof Type Asphalt
Building
Lot Description Fenced Yard, Landscaped, Mature Trees
Sewer Public Sewer
Water Public
New Construction false
Schools
School District 303 , 303, 303
Others
HOA Fee Include None
Ownership Fee Simple
Special Listing Condition None
Read Less
Want to know what your home might be worth? Contact us for a FREE valuation!

Our team is ready to help you sell your home for the highest possible price ASAP

© 2024 Listings courtesy of MRED as distributed by MLS GRID. All Rights Reserved.
Bought with Josie Morrison • RE/MAX Action

GET MORE INFORMATION





