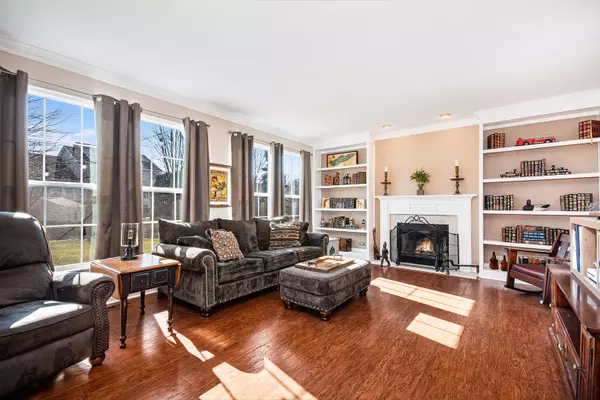$505,000
$479,900
5.2%For more information regarding the value of a property, please contact us for a free consultation.
2619 Barrington DR Aurora, IL 60503
4 Beds
3 Baths
2,388 SqFt
Key Details
Sold Price $505,000
Property Type Single Family Home
Sub Type Detached Single
Listing Status Sold
Purchase Type For Sale
Square Footage 2,388 sqft
Price per Sqft $211
Subdivision Barrington Ridge
MLS Listing ID 11977061
Sold Date 04/01/24
Bedrooms 4
Full Baths 2
Half Baths 2
HOA Fees $17/ann
Year Built 2002
Annual Tax Amount $10,138
Tax Year 2022
Lot Dimensions 67X135X85X135
Property Description
Lovely home situated on a prime lot across from a pond and park. Beautifully maintained home has an abundance of windows that highlight the cathedral ceilings in the living and dining rooms. Large kitchen has cherry 42" cabinets, newer stainless steel appliances, an island and eating area space. Sliding glass door leads to the yard with a stamped concrete patio, fully fenced and a garden shed. The family room has a gas starter fireplace flanked by built-in shelves, 3 large new windows, a wall mounted TV that stays and 3 piece crown molding. 1st floor laundry room has cabinets and new washer and dryer that will stay. The 2 car garage features an epoxy floor, a side door and a tilt down workbench. Upstairs is a large primary suite with cathedral ceilings and a walk-in closet. The primary bathroom has a double vanity, soaking tub and separate shower. Another bathroom services 3 more bedrooms. The finished basement has a rec room which could be converted back to a bedroom, a half bath that is plumbed for a shower and 2 more rooms. One is used as an office with a work table and a safe which stays. The other room has storage space and a workbench which also stays. A treadmill is located in the basement which will stay if new owner wants it. Refrigerator in basement stays. Roof 5 years old, commercial sump pump with a backup battery 3 years old, HWH 5 years, A/C 5 years. Don't miss seeing this great home. Make an appointment today.
Location
State IL
County Will
Area Aurora / Eola
Rooms
Basement Full
Interior
Interior Features Vaulted/Cathedral Ceilings, Skylight(s), Wood Laminate Floors, First Floor Laundry, Walk-In Closet(s), Bookcases, Ceiling - 9 Foot, Workshop Area (Interior)
Heating Natural Gas, Forced Air
Cooling Central Air
Fireplaces Number 1
Fireplaces Type Wood Burning, Gas Starter
Fireplace Y
Appliance Range, Microwave, Dishwasher, Refrigerator, Washer, Dryer, Disposal, Stainless Steel Appliance(s)
Laundry Gas Dryer Hookup, Electric Dryer Hookup
Exterior
Exterior Feature Stamped Concrete Patio
Parking Features Attached
Garage Spaces 2.0
Building
Lot Description Fenced Yard
Water Public
New Construction false
Schools
Elementary Schools Homestead Elementary School
Middle Schools Murphy Junior High School
High Schools Oswego East High School
School District 308 , 308, 308
Others
HOA Fee Include Insurance
Ownership Fee Simple
Special Listing Condition None
Read Less
Want to know what your home might be worth? Contact us for a FREE valuation!

Our team is ready to help you sell your home for the highest possible price ASAP

© 2024 Listings courtesy of MRED as distributed by MLS GRID. All Rights Reserved.
Bought with Shawn-Daria Dowd • john greene, Realtor

GET MORE INFORMATION





