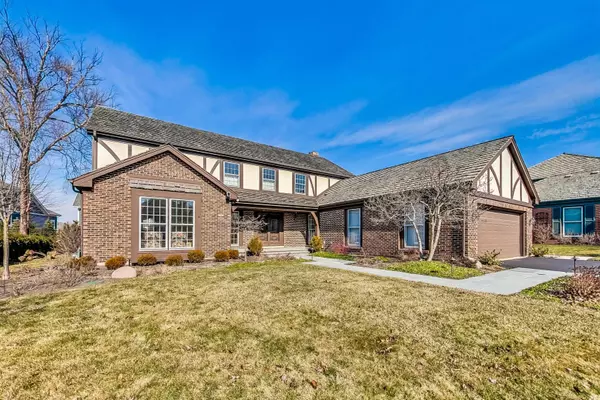$850,000
$875,000
2.9%For more information regarding the value of a property, please contact us for a free consultation.
2518 Indian Ridge DR Glenview, IL 60026
4 Beds
3.5 Baths
3,280 SqFt
Key Details
Sold Price $850,000
Property Type Single Family Home
Sub Type Detached Single
Listing Status Sold
Purchase Type For Sale
Square Footage 3,280 sqft
Price per Sqft $259
Subdivision Indian Ridge
MLS Listing ID 11980121
Sold Date 04/02/24
Bedrooms 4
Full Baths 3
Half Baths 1
HOA Fees $60/qua
Year Built 1980
Annual Tax Amount $12,896
Tax Year 2022
Lot Size 0.265 Acres
Lot Dimensions 87 X 123 X 83 X 151
Property Description
A place to call home! Welcome to this spacious and stately 2-story with approx 3,200 sf of comfortable living in ideal Indian Ridge location. The stunning 2-story foyer with curved stairway leads to the gracious living room and dining room. The large eat in kitchen with bay window opens to the inviting family room with fireplace and sliding glass doors to the large deck. The separate first floor office provides room for quiet concentration. Retreat to the serene backyard with newer professional landscaping, newer blue stone walkways, and in-ground sprinkler system. The mudroom has plenty of room for cubbies and leads to the oversized two car garage. Upstairs the huge main bedroom has 2 walk-in closets and private spa-like bathroom. There are 3 additional bedrooms and a hall bath on the 2nd floor. Friends and family will enjoy the finished basement rec room with bar area, plus separate workroom, exercise room, and full bathroom. Enjoy views of the gorgeous, landscaped yard from several rooms, and take time to experience this beautiful neighborhood with ponds, walkways, and park/playground. Newer Hardie Board exterior, newer landscaping, newer blue stone walkways, newer ac unit. Being sold AS-IS, this lovingly maintained home awaits your special touch to make it your own!
Location
State IL
County Cook
Area Glenview / Golf
Rooms
Basement Full
Interior
Interior Features Hardwood Floors, First Floor Laundry, Walk-In Closet(s)
Heating Natural Gas, Forced Air
Cooling Central Air
Fireplaces Number 1
Fireplaces Type Gas Log, Gas Starter
Equipment Sump Pump, Sprinkler-Lawn
Fireplace Y
Appliance Double Oven, Dishwasher, Refrigerator, Washer, Dryer, Disposal
Exterior
Exterior Feature Deck
Parking Features Attached
Garage Spaces 2.0
Community Features Park, Curbs, Sidewalks, Street Lights, Street Paved
Roof Type Shake
Building
Lot Description Landscaped
Sewer Public Sewer
Water Lake Michigan
New Construction false
Schools
Elementary Schools Henry Winkelman Elementary Schoo
Middle Schools Field School
High Schools Glenbrook South High School
School District 31 , 31, 225
Others
HOA Fee Include Insurance
Ownership Fee Simple
Special Listing Condition None
Read Less
Want to know what your home might be worth? Contact us for a FREE valuation!

Our team is ready to help you sell your home for the highest possible price ASAP

© 2024 Listings courtesy of MRED as distributed by MLS GRID. All Rights Reserved.
Bought with Shaun Raugstad • Coldwell Banker Realty

GET MORE INFORMATION





