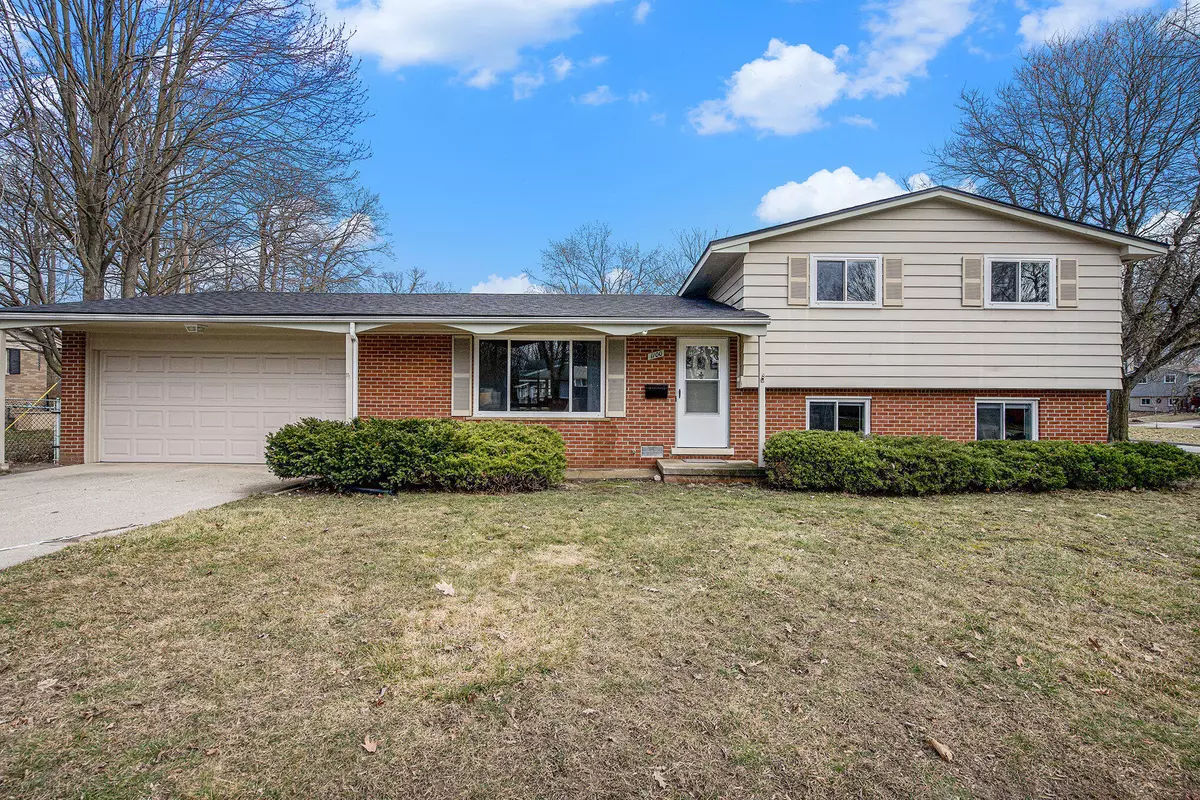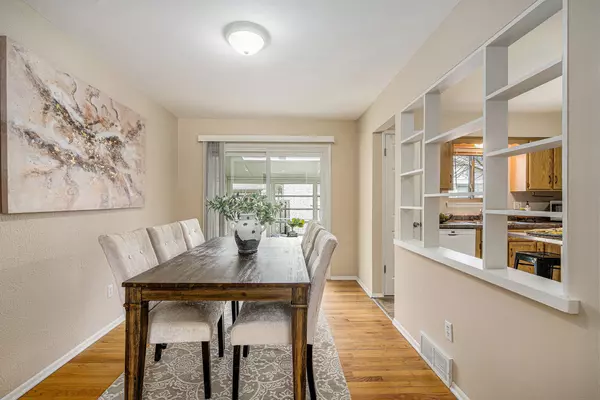$430,000
$405,000
6.2%For more information regarding the value of a property, please contact us for a free consultation.
1100 Ravenwood Avenue Ann Arbor, MI 48103
3 Beds
3 Baths
1,206 SqFt
Key Details
Sold Price $430,000
Property Type Single Family Home
Sub Type Single Family Residence
Listing Status Sold
Purchase Type For Sale
Square Footage 1,206 sqft
Price per Sqft $356
Municipality Ann Arbor
Subdivision Hollywood Park
MLS Listing ID 24010710
Sold Date 04/01/24
Style Tri-Level
Bedrooms 3
Full Baths 2
Half Baths 1
Originating Board Michigan Regional Information Center (MichRIC)
Year Built 1966
Annual Tax Amount $6,169
Tax Year 2024
Lot Size 9,583 Sqft
Acres 0.22
Lot Dimensions 78x120
Property Description
This move-in ready home sits on a mature tree lined street and is within walking distance to elementary school and parks. Step into a light filled living area that has a large picture window, hardwood floors and adjoins the dining room. Kitchen has great work space and a mobile island for additional seating or prep work. Enjoy your coffee in the 3 season sunroom that leads to a patio and fenced-in yard. Upstairs is a spacious primary suite with an oversized closet. There are also 2 additional bedrooms and a full bath. The lower level has a family room, half bath, laundry and great storage space. New roof in 2020, furnace 2016, windows in 2009, radon mitigation system and more! Convenient to shopping, restaurants, downtown and is on the bus line.
Location
State MI
County Washtenaw
Area Ann Arbor/Washtenaw - A
Direction Maple To Sequoia Pkwy To Ravenwood
Rooms
Basement Daylight, Partial
Interior
Interior Features Garage Door Opener, Wood Floor, Eat-in Kitchen
Heating Forced Air, Natural Gas
Cooling Central Air
Fireplace false
Window Features Screens,Replacement,Window Treatments
Appliance Dryer, Washer, Disposal, Dishwasher, Microwave, Oven, Range, Refrigerator
Laundry Laundry Room, Lower Level
Exterior
Exterior Feature Fenced Back, Porch(es), Patio, 3 Season Room
Parking Features Attached, Concrete, Driveway
Garage Spaces 2.0
Utilities Available Public Water Available, Public Sewer Available, Electric Available, Cable Available, Phone Connected, Natural Gas Connected, High-Speed Internet Connected, Cable Connected
View Y/N No
Street Surface Paved
Garage Yes
Building
Lot Description Sidewalk
Story 3
Sewer Public Sewer
Water Public
Architectural Style Tri-Level
Structure Type Brick,Aluminum Siding
New Construction No
Schools
Elementary Schools Abbot
Middle Schools Forsythe
High Schools Pioneer
School District Ann Arbor
Others
Tax ID 09-08-24-105-022
Acceptable Financing Cash, FHA, VA Loan, Conventional
Listing Terms Cash, FHA, VA Loan, Conventional
Read Less
Want to know what your home might be worth? Contact us for a FREE valuation!

Our team is ready to help you sell your home for the highest possible price ASAP

GET MORE INFORMATION





