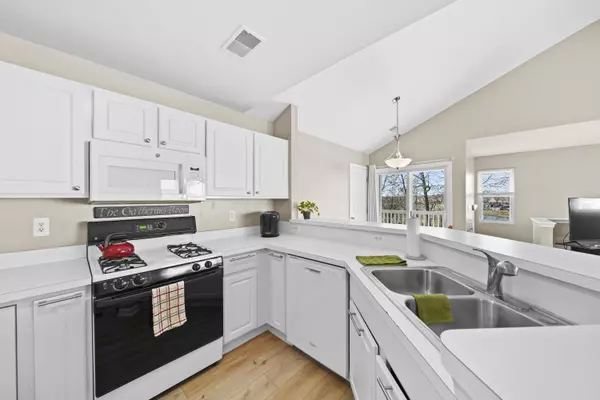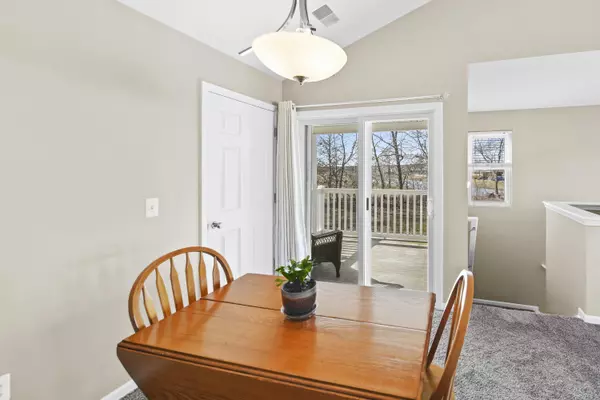$235,000
$230,000
2.2%For more information regarding the value of a property, please contact us for a free consultation.
724 Cobblestone Way Chelsea, MI 48118
2 Beds
1 Bath
1,115 SqFt
Key Details
Sold Price $235,000
Property Type Condo
Sub Type Condominium
Listing Status Sold
Purchase Type For Sale
Square Footage 1,115 sqft
Price per Sqft $210
Municipality Chelsea
Subdivision Fieldstone Village
MLS Listing ID 24012730
Sold Date 04/02/24
Style Ranch
Bedrooms 2
Full Baths 1
HOA Fees $310/mo
HOA Y/N true
Originating Board Michigan Regional Information Center (MichRIC)
Year Built 2002
Annual Tax Amount $3,911
Tax Year 2023
Lot Dimensions N/A condo
Property Sub-Type Condominium
Property Description
Highest and best deadline to submit offer is Sunday, March 17 at 11:30 a.m. Don't miss this opportunity for a quiet end unit upper ranch condo where your balcony overlooks the picturesque open field owned by the association. Close distance to downtown Chelsea, grocery stores, restaurants, shopping, parks with easy I-94 access. Open floor plan with a kitchen, dining area, expansive living room with vaulted ceilings. Kitchen has snack bar counter seating, white cabinets and nice pantry. Stackable washer/dryer in utility room. Association fee covers access to the pool and community club house, lawn care, snow removal and water/sewer. One car attached extra deep garage with storage closet. This unit is move in ready. You will love it!
Location
State MI
County Washtenaw
Area Ann Arbor/Washtenaw - A
Direction Old US-12 to Fieldstone then to Cobblestone
Rooms
Basement Slab
Interior
Interior Features Ceiling Fans, Ceramic Floor, Garage Door Opener, Wood Floor, Pantry
Heating Forced Air, Natural Gas
Cooling Central Air
Fireplace false
Window Features Screens,Insulated Windows,Window Treatments
Appliance Dryer, Washer, Disposal, Dishwasher, Microwave, Range, Refrigerator
Laundry In Unit
Exterior
Exterior Feature Balcony
Parking Features Attached, Concrete, Driveway
Garage Spaces 1.0
Pool Outdoor/Inground
Utilities Available Storm Sewer Available, Natural Gas Connected, High-Speed Internet Connected, Cable Connected
Amenities Available Pets Allowed, Pool
View Y/N No
Street Surface Paved
Garage Yes
Building
Lot Description Sidewalk
Story 1
Sewer Public Sewer
Water Public
Architectural Style Ranch
Structure Type Vinyl Siding,Brick
New Construction No
Schools
Elementary Schools Chelsea
Middle Schools Chelsea
High Schools Chelsesa
School District Chelsea
Others
HOA Fee Include Snow Removal,Lawn/Yard Care
Tax ID 06-06-13-230-012
Acceptable Financing Cash, Conventional
Listing Terms Cash, Conventional
Read Less
Want to know what your home might be worth? Contact us for a FREE valuation!

Our team is ready to help you sell your home for the highest possible price ASAP
GET MORE INFORMATION





