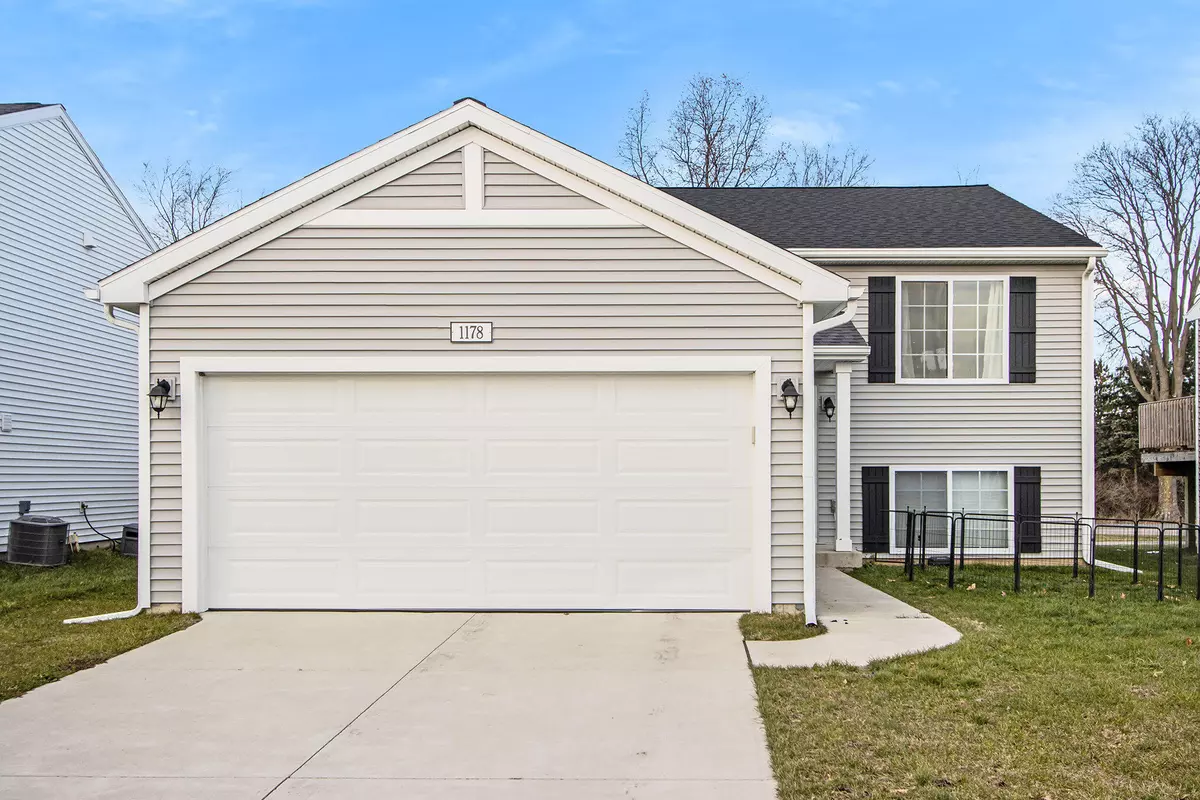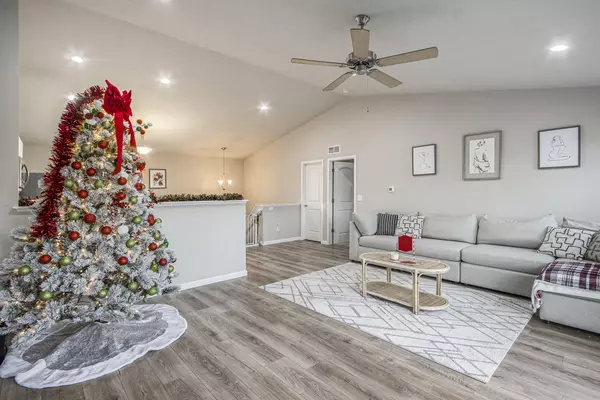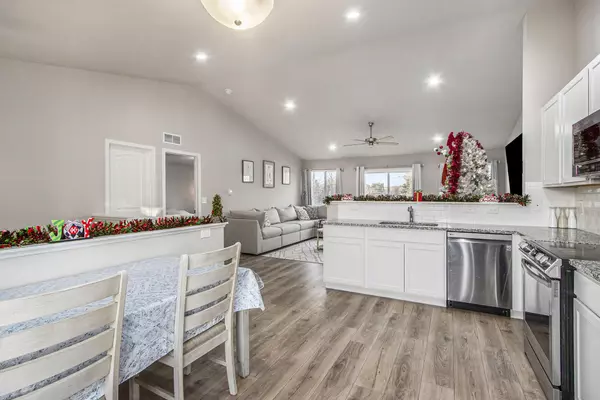$270,000
$275,000
1.8%For more information regarding the value of a property, please contact us for a free consultation.
1178 Cooley Mill Lane Vicksburg, MI 49097
3 Beds
2 Baths
1,120 SqFt
Key Details
Sold Price $270,000
Property Type Single Family Home
Sub Type Single Family Residence
Listing Status Sold
Purchase Type For Sale
Square Footage 1,120 sqft
Price per Sqft $241
Municipality Vicksburg Vllg
MLS Listing ID 23143557
Sold Date 04/04/24
Style Bi-Level
Bedrooms 3
Full Baths 2
HOA Fees $8/ann
HOA Y/N true
Originating Board Michigan Regional Information Center (MichRIC)
Year Built 2020
Annual Tax Amount $3,677
Tax Year 2023
Lot Size 7,013 Sqft
Acres 0.16
Lot Dimensions 60 x 117
Property Description
Introducing a modern bi-level, 1178 Cooley Mill Lane is an exquisite home awaiting its new owner. Nestled in a desirable neighborhood, this meticulously crafted residence redefines the concept of bi-level spacious living. Step into the foyer and be greeted by an abundance of natural light. The upper level boasts an open-concept living and innings area, creating a perfect space for tranquility and relaxation. Discover well-appointed two bedrooms, each offering a peaceful sanctuary for restful nights. Convenience is key, and this bi-level gem is ideally located near schools, parks, shopping and transportation. Immerse yourself in a community that offers both serenity and accessibility. Don't miss the opportunity to make this bi-level dream home yours, and welcome home! Don't miss the opportunity to make this bi-level dream home yours, and welcome home!
Location
State MI
County Kalamazoo
Area Greater Kalamazoo - K
Direction Follow Oakland Dr., W Osterhout Ave and Portage Rd to E U Ave in Schoolcraft Township, Turn right onto Portage Rd., follow EU Ave to Cooley Mill Ln.
Rooms
Basement Full
Interior
Interior Features Ceiling Fans, Garage Door Opener, Eat-in Kitchen, Pantry
Heating Forced Air, Natural Gas
Cooling Central Air
Fireplace false
Window Features Insulated Windows
Appliance Dryer, Washer, Dishwasher, Oven, Range, Refrigerator
Laundry Lower Level
Exterior
Parking Features Attached, Paved
Garage Spaces 2.0
Utilities Available Phone Available, Public Water Available, Public Sewer Available, Natural Gas Available, Cable Available, Broadband Available, Phone Connected, Natural Gas Connected
View Y/N No
Garage Yes
Building
Lot Description Level
Story 2
Sewer Public Sewer
Water Public
Architectural Style Bi-Level
Structure Type Vinyl Siding
New Construction No
Schools
School District Vicksburg
Others
HOA Fee Include Lawn/Yard Care
Tax ID 14-11-220-035
Acceptable Financing Cash, VA Loan, Conventional
Listing Terms Cash, VA Loan, Conventional
Read Less
Want to know what your home might be worth? Contact us for a FREE valuation!

Our team is ready to help you sell your home for the highest possible price ASAP

GET MORE INFORMATION





