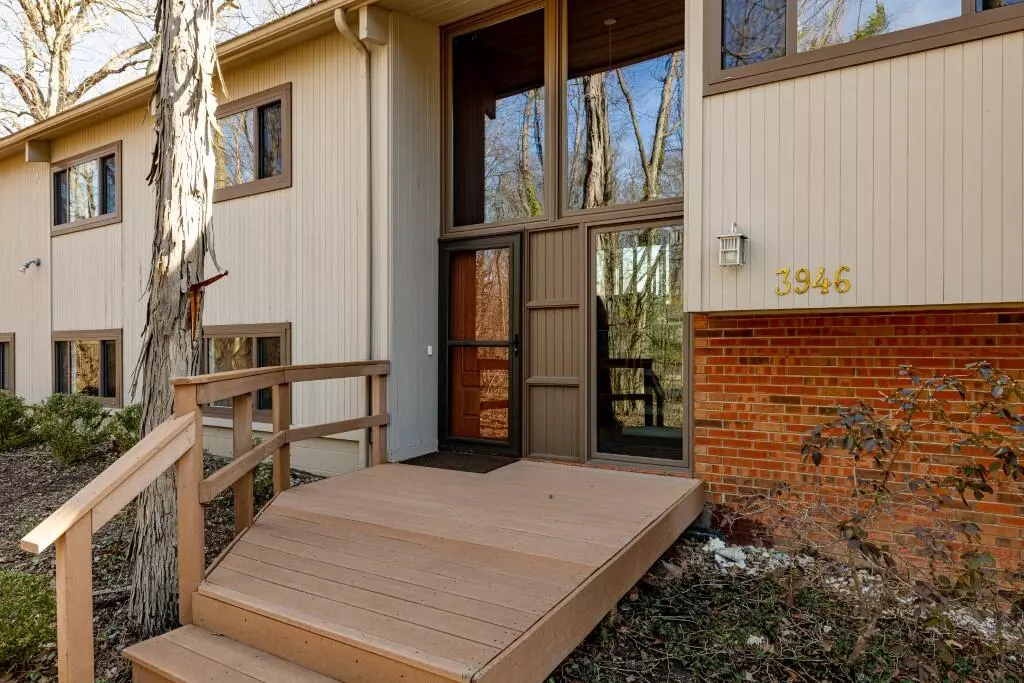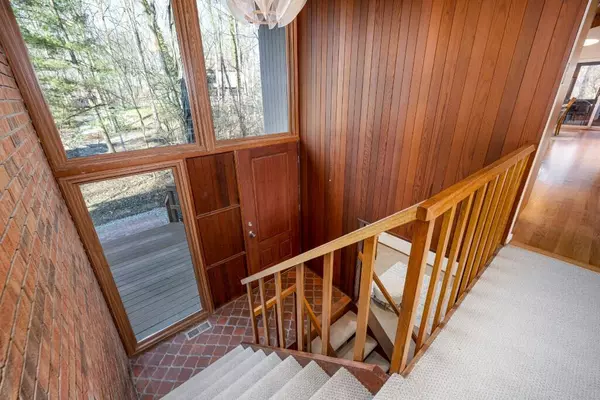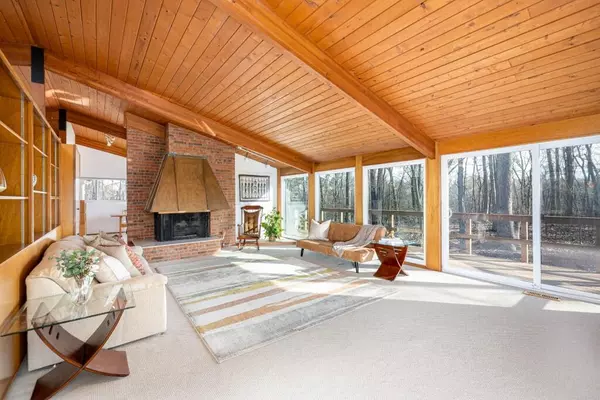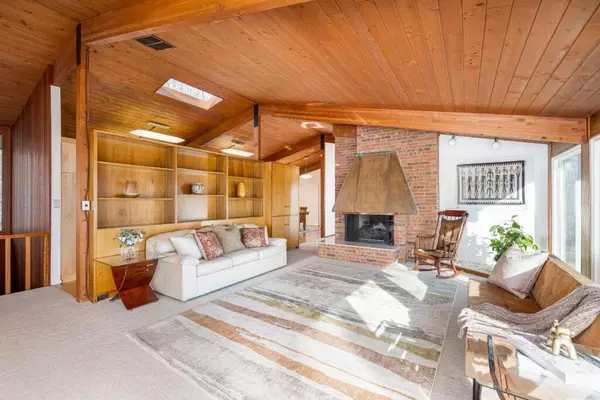$922,000
$899,000
2.6%For more information regarding the value of a property, please contact us for a free consultation.
3946 Penberton Drive Ann Arbor, MI 48105
4 Beds
3 Baths
1,721 SqFt
Key Details
Sold Price $922,000
Property Type Single Family Home
Sub Type Single Family Residence
Listing Status Sold
Purchase Type For Sale
Square Footage 1,721 sqft
Price per Sqft $535
Municipality Ann Arbor
MLS Listing ID 24012032
Sold Date 04/02/24
Style Mid Cent Mod
Bedrooms 4
Full Baths 3
Originating Board Michigan Regional Information Center (MichRIC)
Year Built 1970
Annual Tax Amount $10,442
Tax Year 2023
Lot Size 0.360 Acres
Acres 0.36
Lot Dimensions 133x241x87x63
Property Description
Discover architectural brilliance in this mid-century masterpiece designed by renowned architect Naomi Gottlieb, nestled in a cul-de-sac. Desirable NE Ann Arbor location in the popular neighborhood right behind King elementary, shopping, restaurants and hospitals. Ascend effortlessly with the included elevator and be greeted by stunning panoramic views through expansive windows, complemented by the warmth of hrdwd ceilings and skylight windows. Embrace the cozy ambiance of the copper fireplace in the living space. The kitchen is updated w/wood cabinetry boasts Wolf gas stove, granite c-top space, and newer SS appl.Relax in the tranquil ambiance of the screened porch. Newer primary bath, large solid surface vanity w/tiled glass door shower & 3 guest bdrms & refreshed 2 guest baths.
Location
State MI
County Washtenaw
Area Ann Arbor/Washtenaw - A
Direction Geddes Road to Earhart to Waldenwood to Penberton Drive
Rooms
Basement Full
Interior
Interior Features Ceiling Fans, Elevator, Garage Door Opener, Gas/Wood Stove, Generator, Wood Floor, Kitchen Island, Eat-in Kitchen
Heating Forced Air, Natural Gas
Cooling Central Air
Fireplaces Number 1
Fireplaces Type Living
Fireplace true
Window Features Skylight(s),Insulated Windows,Window Treatments
Appliance Dryer, Washer, Disposal, Dishwasher, Freezer, Microwave, Oven, Range, Refrigerator
Laundry In Basement, Main Level
Exterior
Exterior Feature Porch(es), Deck(s)
Parking Features Attached, Concrete, Driveway
Garage Spaces 2.0
Utilities Available Storm Sewer Available, Public Water Available, Public Sewer Available, Natural Gas Available, Cable Connected
View Y/N No
Street Surface Paved
Garage Yes
Building
Lot Description Wooded, Cul-De-Sac
Story 2
Sewer Public Sewer
Water Public
Architectural Style Mid Cent Mod
Structure Type Wood Siding,Brick
New Construction No
Schools
Elementary Schools King
Middle Schools Clague
High Schools Huron
School District Ann Arbor
Others
Tax ID 09-09-26-100-020
Acceptable Financing Cash, FHA, Conventional
Listing Terms Cash, FHA, Conventional
Read Less
Want to know what your home might be worth? Contact us for a FREE valuation!

Our team is ready to help you sell your home for the highest possible price ASAP

GET MORE INFORMATION





