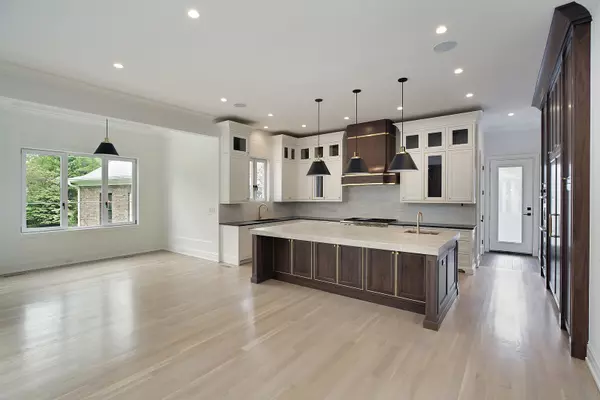$3,750,000
$3,899,000
3.8%For more information regarding the value of a property, please contact us for a free consultation.
320 Princeton RD Hinsdale, IL 60521
6 Beds
8.5 Baths
7,819 SqFt
Key Details
Sold Price $3,750,000
Property Type Single Family Home
Sub Type Detached Single
Listing Status Sold
Purchase Type For Sale
Square Footage 7,819 sqft
Price per Sqft $479
Subdivision The Woodlands
MLS Listing ID 11725330
Sold Date 04/04/24
Bedrooms 6
Full Baths 8
Half Baths 1
Year Built 2023
Tax Year 2022
Lot Size 0.450 Acres
Lot Dimensions 100 X 181 X 101X 206
Property Description
Welcome to your dream home at 320 Princeton Rd, nestled in the prestigious Woodlands neighborhood of Hinsdale. This captivating single-family residence built by premier builder, North Shore Development Group, is a true masterpiece, exuding elegance and sophistication at every turn. Prepare to be enchanted by this 7800 sqft property that offers an extraordinary lifestyle, filled with impeccable craftsmanship, exquisite design, and an array of remarkable features. The interior of this divine abode boasts chevron white oak flooring, offering a sense of classic elegance. Discover a wood-paneled first-floor office, perfect for working from home or pursuing personal passions. Custom millwork throughout adds a touch of grandeur, while soaring 11-foot ceilings on the main level create an open and airy ambiance. A large mudroom with a full bath ensures functionality, while three fireplaces scattered throughout the home create a cozy atmosphere. The kitchen is every culinary enthusiast's dream come true. With white oak custom cabinetry, top-of-the-line Thermador appliances and a Miele coffee maker. Quartzite countertops, a prep kitchen, and a hidden pantry further enhance the allure. Enjoy your morning coffee in the sunny breakfast nook, overlooking the magnificent backyard, where tranquility awaits. Retreat to the primary bedroom, featuring a morning bar, a huge walk-in closet, and a spa-like bath with heated floors. Unwind in your personal oasis, feeling pampered and rejuvenated in the lap of luxury. The second level boasts an additional 4 en suite bedrooms which all include heated bathroom floors. The exterior of the property is just as extraordinary. Situated on a beautiful .45-acre lot, this all-brick residence is a sight to behold. A Davinci Slate roof and Cooper gutters exude a timeless charm. The heated 3-car attached garage ensures your vehicles are sheltered in comfort. The brick paver driveway, walkways, and back patio elevate the curb appeal to new heights. Explore the lush lawn adorned with majestic, mature trees, providing a serene backdrop for outdoor enjoyment. Indulge in the amenities that make this home truly exceptional. An infrared sauna in the exercise room allows for relaxation and holistic well-being. The full wet bar with dishwasher and island in the basement provides the perfect space for entertaining. Additionally, the option for a soundproof theater room or a golf simulator caters to your individual desires. Modern conveniences include an irrigation system, speakers throughout the home and outside, as well as exterior cameras to ensure utmost security. Situated in the Woodlands neighborhood of Hinsdale, this residence combines tranquility and convenience. Walk to train, Brooks Park, pickle ball courts and baseball fields. Oak Elementary, Hinsdale Middle School and Hinsdale Central High School. Photos are from previous homes by the builder. Completion date February/March 2024.
Location
State IL
County Cook
Area Hinsdale
Rooms
Basement Full
Interior
Interior Features Bar-Dry, Bar-Wet, Hardwood Floors, Second Floor Laundry, First Floor Full Bath, Built-in Features, Walk-In Closet(s), Ceiling - 10 Foot, Special Millwork, Pantry
Heating Natural Gas, Forced Air
Cooling Central Air, Zoned
Fireplaces Number 3
Fireplaces Type Gas Starter, Masonry
Equipment Humidifier, Sump Pump, Sprinkler-Lawn
Fireplace Y
Appliance Range, Microwave, Dishwasher, High End Refrigerator, Washer, Dryer, Disposal, Range Hood
Laundry In Unit, Sink
Exterior
Exterior Feature Patio, Brick Paver Patio
Parking Features Attached
Garage Spaces 3.0
Community Features Park, Tennis Court(s), Street Paved
Roof Type Other
Building
Sewer Public Sewer
Water Lake Michigan
New Construction true
Schools
Elementary Schools Oak Elementary School
Middle Schools Hinsdale Middle School
High Schools Hinsdale Central High School
School District 181 , 181, 86
Others
HOA Fee Include None
Ownership Fee Simple
Special Listing Condition None
Read Less
Want to know what your home might be worth? Contact us for a FREE valuation!

Our team is ready to help you sell your home for the highest possible price ASAP

© 2024 Listings courtesy of MRED as distributed by MLS GRID. All Rights Reserved.
Bought with Tracy Anderson • Compass

GET MORE INFORMATION





