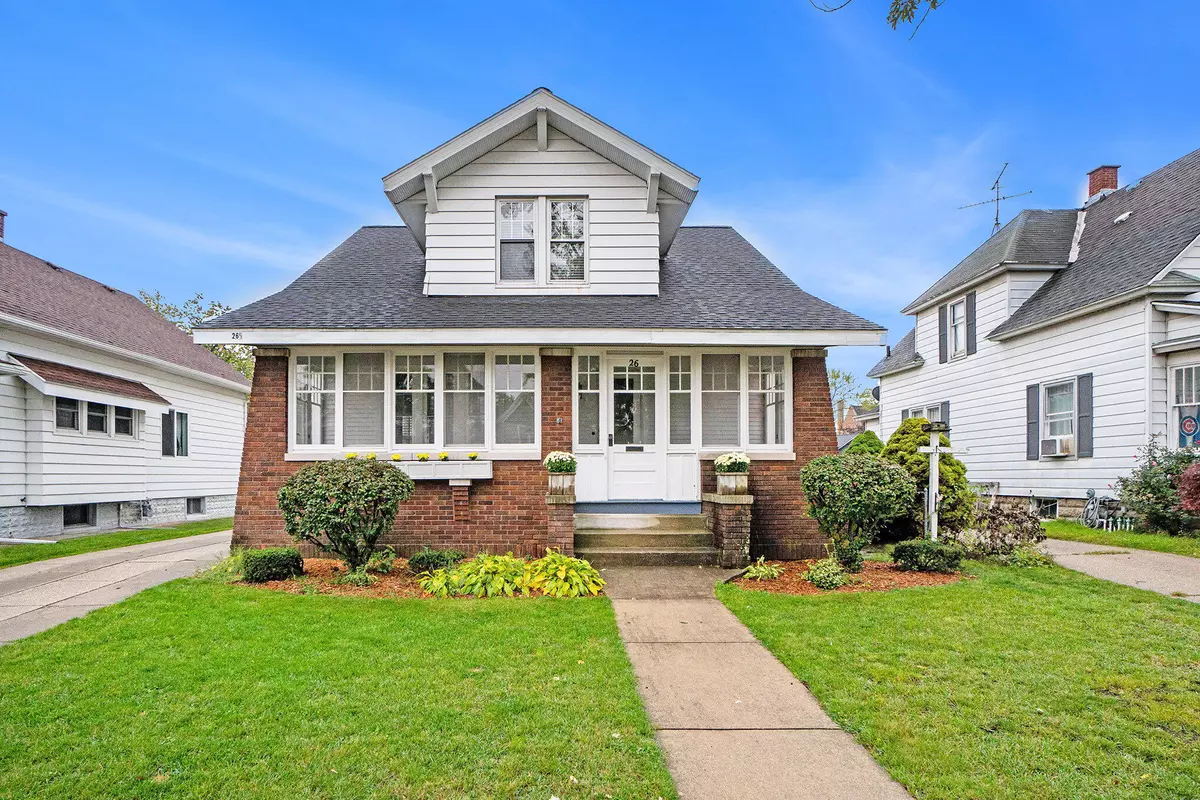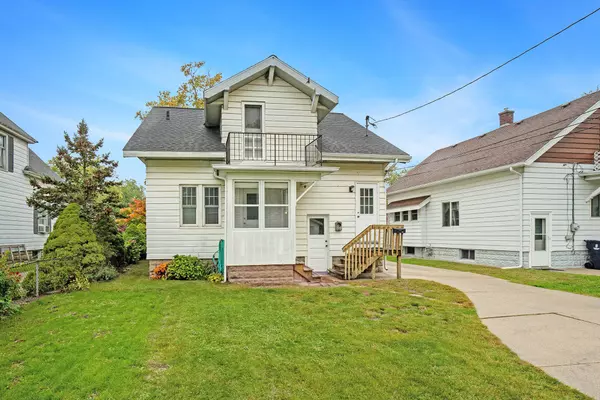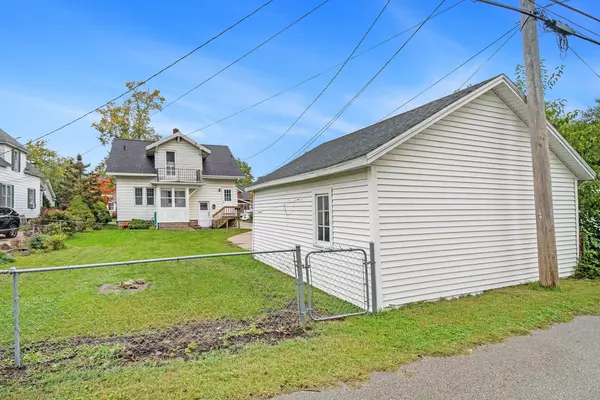$281,000
$279,900
0.4%For more information regarding the value of a property, please contact us for a free consultation.
26 E 21st Street Holland, MI 49423
3 Beds
2 Baths
1,546 SqFt
Key Details
Sold Price $281,000
Property Type Single Family Home
Sub Type Single Family Residence
Listing Status Sold
Purchase Type For Sale
Square Footage 1,546 sqft
Price per Sqft $181
Municipality Holland City
MLS Listing ID 24008313
Sold Date 04/04/24
Style Traditional
Bedrooms 3
Full Baths 2
Originating Board Michigan Regional Information Center (MichRIC)
Year Built 1917
Annual Tax Amount $3,061
Tax Year 2023
Lot Size 5,489 Sqft
Acres 0.13
Lot Dimensions 43.6x126
Property Description
Located in the heart of the city, this home offers comfort and convenience just minutes away from downtown Holland's amenities. Hope College Campus, local parks and beaches. With 3 bedrooms, 2 bathrooms, and a spacious living/ dining area connected to a 3-season porch, it's perfect for homeowners or investors. Recently updated with refinished hardwood and new laminate flooring, along with fresh paint throughout, it's move-in ready and awaiting your personal touch. Rental certified by the city through August 2024, it presents endless potential for both living and investment opportunities. Come see for yourself!
OPEN HOUSE Sat, Feb 24th 1-3pm. All OFFERS are due and will be held until Saturday 2-24-24 @ 5pm.
Location
State MI
County Ottawa
Area Holland/Saugatuck - H
Direction US31 to 16th St, W. to College, S. to 21st, W. to address.
Rooms
Basement Full
Interior
Interior Features Ceiling Fans, Garage Door Opener, Wood Floor
Heating Forced Air, Natural Gas
Cooling Wall Unit(s)
Fireplace false
Window Features Window Treatments
Appliance Dryer, Washer, Oven, Refrigerator
Laundry In Basement
Exterior
Exterior Feature Balcony, Fenced Back, 3 Season Room
Parking Features Paved
Garage Spaces 2.0
View Y/N No
Street Surface Paved
Garage Yes
Building
Lot Description Level, Sidewalk
Story 2
Sewer Public Sewer
Water Public
Architectural Style Traditional
Structure Type Aluminum Siding
New Construction No
Schools
School District Holland
Others
Tax ID 701632254005
Acceptable Financing Cash, FHA, VA Loan, Conventional
Listing Terms Cash, FHA, VA Loan, Conventional
Read Less
Want to know what your home might be worth? Contact us for a FREE valuation!

Our team is ready to help you sell your home for the highest possible price ASAP

GET MORE INFORMATION





