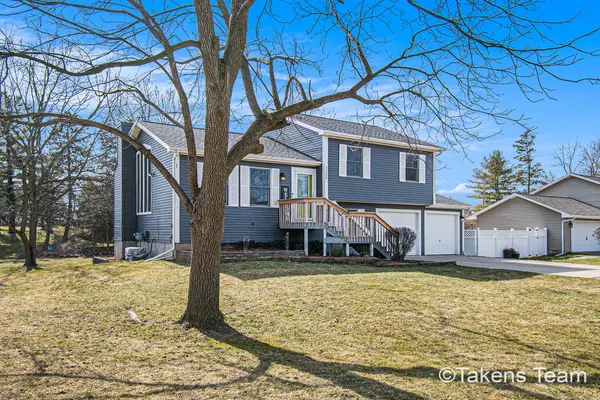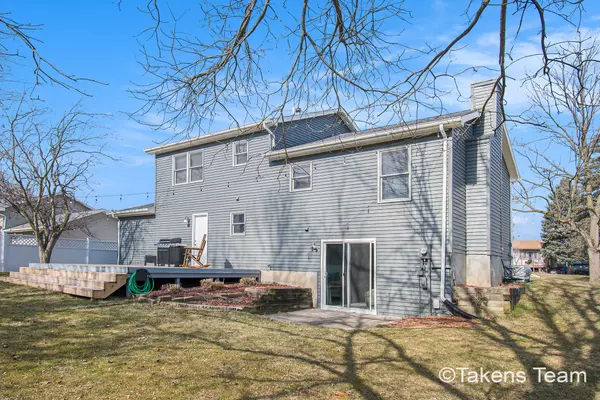$282,000
$270,000
4.4%For more information regarding the value of a property, please contact us for a free consultation.
7235 Sunset Drive Lansing, MI 48917
4 Beds
3 Baths
1,098 SqFt
Key Details
Sold Price $282,000
Property Type Single Family Home
Sub Type Single Family Residence
Listing Status Sold
Purchase Type For Sale
Square Footage 1,098 sqft
Price per Sqft $256
Municipality Delta Twp
Subdivision Country Meadow
MLS Listing ID 24009354
Sold Date 04/05/24
Style Quad Level
Bedrooms 4
Full Baths 2
Half Baths 1
Originating Board Michigan Regional Information Center (MichRIC)
Year Built 1986
Annual Tax Amount $3,246
Tax Year 2023
Lot Size 8,276 Sqft
Acres 0.19
Lot Dimensions 66 x 125
Property Description
Welcome home to this gorgeous move in ready multi level home in the perfect location on the end of a cul-de-sac in a beautiful neighborhood! Easy access to shopping and restaruants and more. This home shines with offering so much to enjoy, 4 bedrooms, 2 1/2 baths and 1,644 finished sq. ft. It offers floor to ceiling windows which lets in the perfect amount of natural lighting. This is an open floor plan with the living room, dining area and kitchen. Currently the 4th bedroom is used as a laundry room but laundry can be relocated back to basement. It has a large new deck on the back to enjoy summer gatherings and cookouts. Private beautiful setting. 2 stall attached garage. Shed. Newer roof in 2020. Lurxury Vinyl Flooring in 2022.1 Year Home Warranty Included!Seller motivated! New Price!
Location
State MI
County Eaton
Area Central Michigan - C
Direction N. Canal Rd. to Sunset Drive to home at end of cul-de-sac.
Rooms
Basement Walk Out
Interior
Interior Features Ceiling Fans, Garage Door Opener, Humidifier, Pantry
Heating Forced Air, Natural Gas
Cooling Central Air
Fireplace false
Window Features Window Treatments
Appliance Disposal, Dishwasher, Microwave, Range, Refrigerator
Laundry Laundry Room, Lower Level
Exterior
Exterior Feature Patio, Deck(s)
Parking Features Attached, Concrete, Driveway
Garage Spaces 2.0
Utilities Available Phone Available, Storm Sewer Available, Public Water Available, Public Sewer Available, Natural Gas Available, Electric Available, Cable Available, Broadband Available, Natural Gas Connected, High-Speed Internet Connected, Cable Connected
View Y/N No
Street Surface Paved
Garage Yes
Building
Lot Description Level, Cul-De-Sac
Story 2
Sewer Public Sewer
Water Public
Architectural Style Quad Level
Structure Type Aluminum Siding
New Construction No
Schools
School District Grand Ledge
Others
Tax ID 040-044-200-190-00
Acceptable Financing Cash, FHA, VA Loan, Conventional
Listing Terms Cash, FHA, VA Loan, Conventional
Read Less
Want to know what your home might be worth? Contact us for a FREE valuation!

Our team is ready to help you sell your home for the highest possible price ASAP

GET MORE INFORMATION





