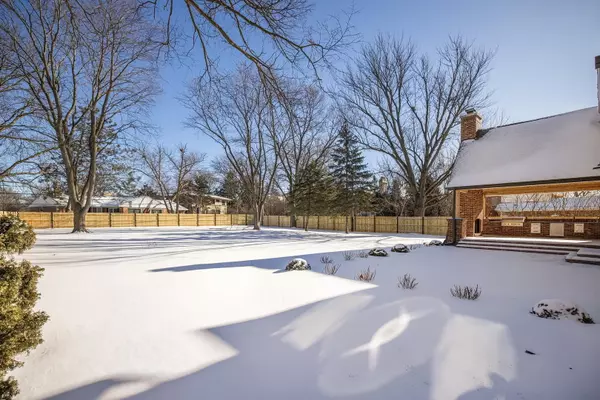$2,450,000
$2,499,000
2.0%For more information regarding the value of a property, please contact us for a free consultation.
1717 Kendale DR Glenview, IL 60025
6 Beds
6.5 Baths
7,600 SqFt
Key Details
Sold Price $2,450,000
Property Type Single Family Home
Sub Type Detached Single
Listing Status Sold
Purchase Type For Sale
Square Footage 7,600 sqft
Price per Sqft $322
MLS Listing ID 11967506
Sold Date 04/05/24
Style French Provincial
Bedrooms 6
Full Baths 6
Half Baths 1
Year Built 2023
Annual Tax Amount $9,429
Tax Year 2022
Lot Dimensions 90 X 212
Property Description
Nestled on a quiet cul de sac, this new construction home is close to schools, shopping, restaurants, with quick highway access. Offers 5700 sq ft on the first and second levels. Plus a 1900 sq ft full finished basement. For a total livable area of 7600 sq ft. The dramatic expansive windows allow natural light to comfortably pour in at every angle. This stunning transitional style property is infused with an open floor plan, gorgeous family room with a statement designed fireplace. That has direct access to the inviting covered porch with an exterior brick wood burning fireplace, outdoor kitchen, and large backyard. Main level has breath taking 10 ft ceiling heights that draw the eyes up. Second level and basement have 9 ft celling heights. 8" wide plank, white oak, rift and quarter sawn with character, hard wood floors throughout first and second levels. A true chef's kitchen perfect for entertaining with custom cabinets, two islands, butler's pantry, custom hood, Sub Zero fridge, Wolf stove, two dishwashers, two sinks, and quartz countertops. Spa like master bath with a free standing tub, dual vessel sinks, and a large shower equipped with steam shower system. All five second level bedrooms have en suite bathrooms. Finished basement with radiant heated floors, a large recreation area, dry sauna, exercise room, and a 6th bedroom. Sound reducing insulation used between the first and second levels. Garage is equipped with an outlet for an EV charger. Local builder is celebrated for his elegant custom features, high end designer finishes, and attention to every detail. Includes one year builder's warranty. This one is a must see! Call for a back up package and more details.
Location
State IL
County Cook
Area Glenview / Golf
Rooms
Basement Full
Interior
Heating Natural Gas
Cooling Central Air
Fireplaces Number 1
Fireplaces Type Wood Burning, Gas Log, Gas Starter
Fireplace Y
Exterior
Parking Features Attached
Garage Spaces 3.0
Roof Type Asphalt
Building
Sewer Public Sewer
Water Lake Michigan
New Construction true
Schools
Elementary Schools Lyon Elementary School
Middle Schools Attea Middle School
High Schools Glenbrook South High School
School District 34 , 34, 225
Others
HOA Fee Include None
Ownership Fee Simple
Special Listing Condition None
Read Less
Want to know what your home might be worth? Contact us for a FREE valuation!

Our team is ready to help you sell your home for the highest possible price ASAP

© 2024 Listings courtesy of MRED as distributed by MLS GRID. All Rights Reserved.
Bought with Caroline Druker • Baird & Warner

GET MORE INFORMATION





