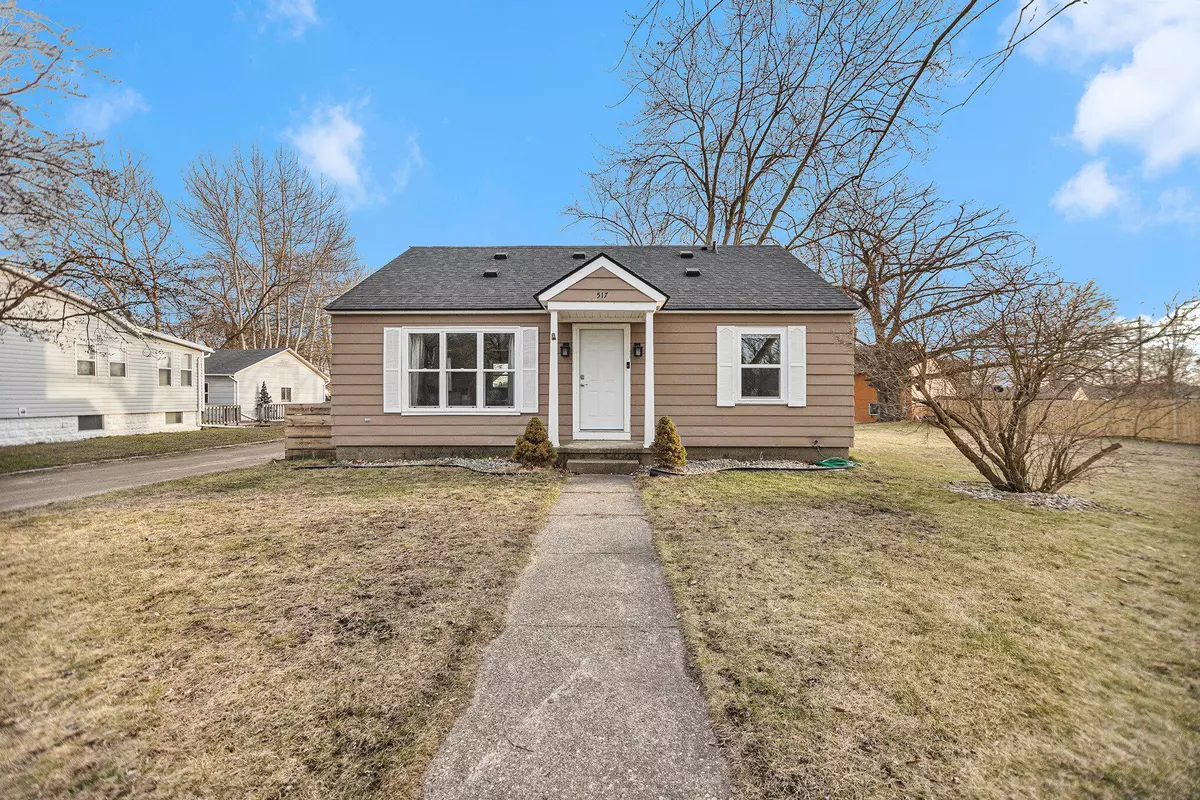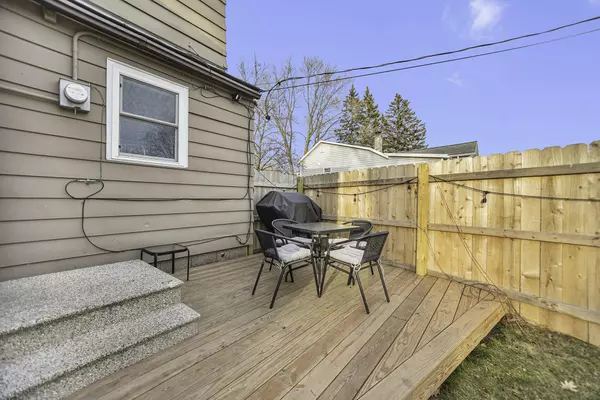$280,000
$285,000
1.8%For more information regarding the value of a property, please contact us for a free consultation.
517 5th Street Spring Lake, MI 49456
4 Beds
2 Baths
1,470 SqFt
Key Details
Sold Price $280,000
Property Type Single Family Home
Sub Type Single Family Residence
Listing Status Sold
Purchase Type For Sale
Square Footage 1,470 sqft
Price per Sqft $190
Municipality Ferrysburg City
MLS Listing ID 24009871
Sold Date 04/04/24
Style Cape Cod
Bedrooms 4
Full Baths 2
Originating Board Michigan Regional Information Center (MichRIC)
Year Built 1951
Annual Tax Amount $3,626
Tax Year 2023
Lot Size 0.318 Acres
Acres 0.32
Lot Dimensions 66x222
Property Description
Welcome to an updated 2 story home with 3 bedrooms and 2 non-conforming bedrooms along with a 4 stall garage and an additional single stall all on a double lot. The main floor has a kitchen, eating area, living room, mudroom, laundry, full bath and 2 bedrooms. The 2nd floor has 3 bedrooms (2 non-conforming) and a full bath. Other perks: 2015 new roof, 2017 furnace, newer upper windows, close to North Shore beach and downtown Grand Haven and Spring Lake, open floor plan, privacy fence, newer appliances, and close to major highways. Call for a private showing today!
Location
State MI
County Ottawa
Area North Ottawa County - N
Direction US-31 N to Ferrysburg exit, W on 3rd St, then E on 5th St to home.
Rooms
Basement Crawl Space, Slab
Interior
Heating Forced Air, Natural Gas
Cooling Central Air
Fireplace false
Appliance Dishwasher, Microwave, Oven, Refrigerator
Laundry Laundry Room, Main Level
Exterior
Exterior Feature Deck(s)
Garage Spaces 4.0
Utilities Available Public Water Available, Public Sewer Available, Natural Gas Available, Electric Available, Cable Available, Natural Gas Connected
View Y/N No
Street Surface Paved
Garage Yes
Building
Lot Description Level
Story 2
Sewer Public Sewer
Water Public
Architectural Style Cape Cod
Structure Type Vinyl Siding,Aluminum Siding
New Construction No
Schools
School District Grand Haven
Others
Tax ID 70-03-16-179-002
Acceptable Financing Cash, FHA, VA Loan, Conventional
Listing Terms Cash, FHA, VA Loan, Conventional
Read Less
Want to know what your home might be worth? Contact us for a FREE valuation!

Our team is ready to help you sell your home for the highest possible price ASAP
GET MORE INFORMATION





