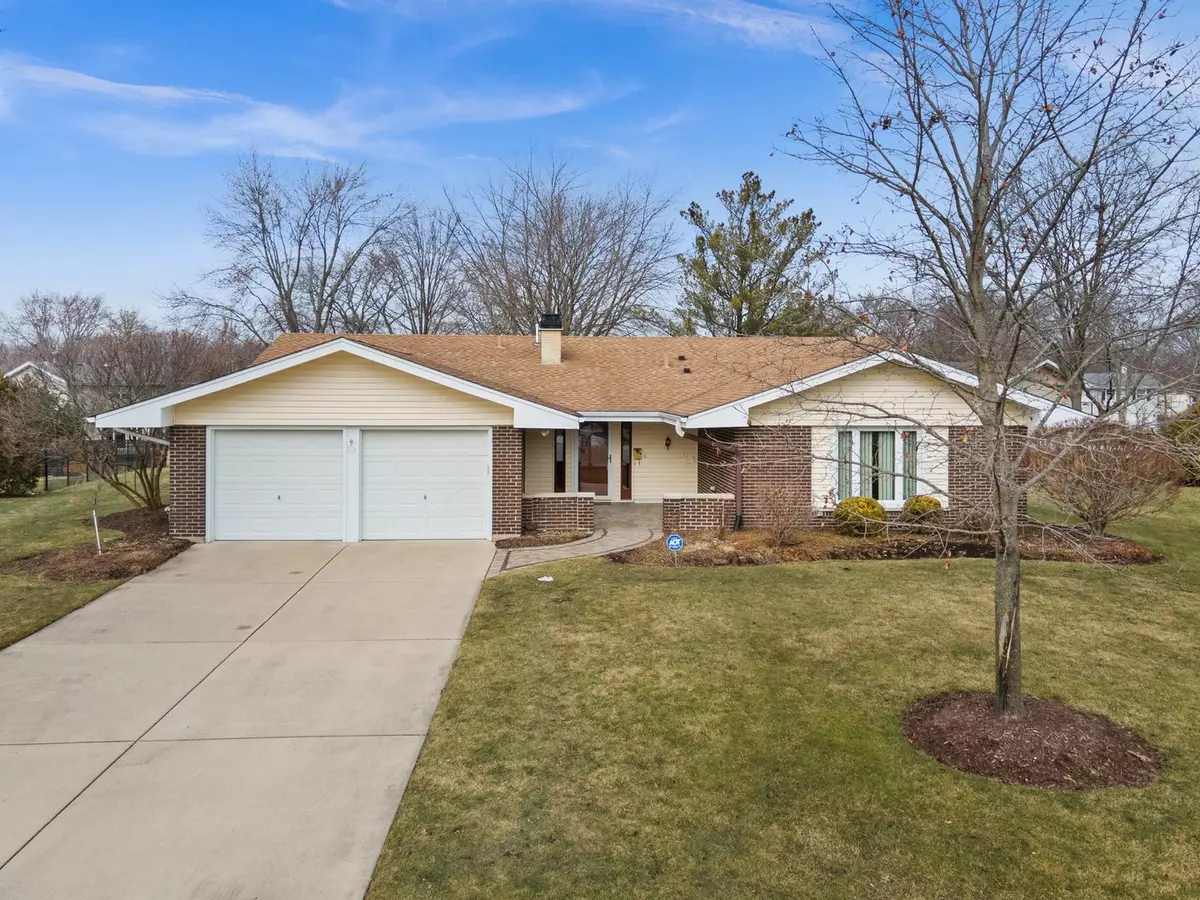$470,000
$469,900
For more information regarding the value of a property, please contact us for a free consultation.
23W302 Cambridge CT Glen Ellyn, IL 60137
4 Beds
2 Baths
1,889 SqFt
Key Details
Sold Price $470,000
Property Type Single Family Home
Sub Type Detached Single
Listing Status Sold
Purchase Type For Sale
Square Footage 1,889 sqft
Price per Sqft $248
Subdivision Foxcroft
MLS Listing ID 11965584
Sold Date 04/05/24
Style Ranch
Bedrooms 4
Full Baths 2
Year Built 1970
Annual Tax Amount $8,078
Tax Year 2022
Lot Size 0.350 Acres
Lot Dimensions 15250
Property Description
Welcome to the epitome of suburban living in the prestigious Foxcroft neighborhood of Glen Ellyn! Nestled on a beautifully landscaped cul-de-sac lot, this updated 4-bedroom ranch home seamlessly blends charm and modern convenience. With a welcoming front brick paver patio, a sprawling backyard oasis complete with a patio, and a concrete drive leading to a 2-car attached garage, this home offers both curb appeal and functionality. Inside, discover a haven of comfort and style with hardwood flooring, newer windows and roof that promises peace of mind. Entertain effortlessly in the spacious living room, formal dining room, or the expansive family room boasting a slider to the serene backyard. The remodeled kitchen is a chef's dream, featuring newer appliances, granite countertops, and a tile backsplash. Retreat to the generous bedroom sizes, including the master suite with its own private bath. With new HVAC and a newer water heater, this home is not just a residence but a sanctuary where every detail has been thoughtfully considered. Experience the perfect blend of elegance and practicality in this Foxcroft gem.
Location
State IL
County Dupage
Area Glen Ellyn
Rooms
Basement None
Interior
Interior Features Hardwood Floors, First Floor Bedroom, First Floor Laundry, First Floor Full Bath
Heating Natural Gas, Forced Air
Cooling Central Air
Equipment CO Detectors, Ceiling Fan(s)
Fireplace N
Appliance Range, Microwave, Dishwasher, Refrigerator, Washer, Dryer, Disposal
Exterior
Exterior Feature Patio, Brick Paver Patio, Storms/Screens
Parking Features Attached
Garage Spaces 2.0
Roof Type Asphalt
Building
Lot Description Cul-De-Sac, Landscaped
Sewer Public Sewer
Water Lake Michigan
New Construction false
Schools
School District 89 , 89, 87
Others
HOA Fee Include None
Ownership Fee Simple
Special Listing Condition None
Read Less
Want to know what your home might be worth? Contact us for a FREE valuation!

Our team is ready to help you sell your home for the highest possible price ASAP

© 2025 Listings courtesy of MRED as distributed by MLS GRID. All Rights Reserved.
Bought with Patricia Black • Compass
GET MORE INFORMATION

