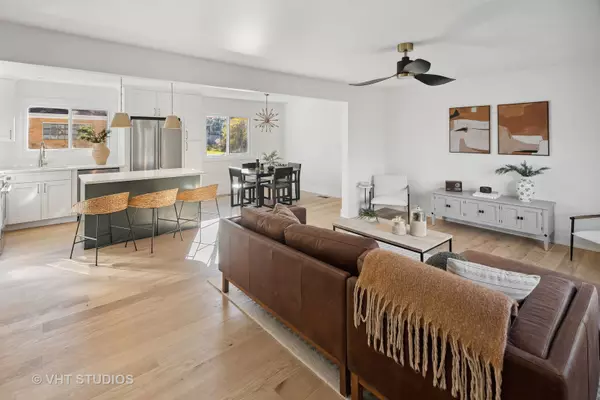$720,000
$720,000
For more information regarding the value of a property, please contact us for a free consultation.
246 Nottingham AVE Glenview, IL 60025
4 Beds
2.5 Baths
2,045 SqFt
Key Details
Sold Price $720,000
Property Type Single Family Home
Sub Type Detached Single
Listing Status Sold
Purchase Type For Sale
Square Footage 2,045 sqft
Price per Sqft $352
MLS Listing ID 11979119
Sold Date 04/05/24
Bedrooms 4
Full Baths 2
Half Baths 1
Year Built 1959
Annual Tax Amount $6,981
Tax Year 2022
Lot Dimensions 6026
Property Description
This renovated house in the heart of Glenview features a completely redesigned floor plan that includes the addition of a 2nd full bath to create a true primary suite + a brand new attached nearly double deep garage, and a newly finished office/bed 4. This house is perfect for buyers in any life stage. Upon approach, you'll notice the entry has been replaced + built up w/ a new door, trim, exterior lighting, + exterior paint job. Inside, you'll find the new foyer w/ a brand new entry closet for anything that normally ends up in the "drop zone." Pan around to see the large, open living room w/ a huge picture window overlooking tree-lined Colfax. Beyond is the brand new custom kitchen w/ beautiful cabinets finished in a soft white, quartz counters, white picket backsplash tile, brand new commercial grade appliances, + a soft sage colored island. The island was engineered to allow for seating, storage, + a custom under-counter built in microwave setup. Just beyond the new Kraus designer faucet is a large window overlooking the lovingly landscaped yard. Rose bushes, daylilies, + peonies explode into color when in season. The dining room has been opened up and expanded to allow for a table that could seat the entire extended family for the holidays. All new electrical, trim, white oak floors, doors, plumbing, + lighting also grace this level.The new floor plan truly lends itself to both entertaining and and relaxing with family. Cook, eat, + socialize all at once. Head to the upper level which was also completely reconfigured to allow for the creation of an owner's retreat. Formerly, the 3 upstairs bedrooms shared 1 hall bath. Now, tucked away from the rest of the home is a light, bright primary with a beautiful spa-like private bathroom with a walk in shower complete with real slate tile, gold fixtures + a double vanity w/ an interior outlet designed to hide bath tools requiring electricity. A custom, organized primary closet completes this owner's escape. The 2 other bedrooms on this level also have custom, extra wide + deep closets and room for large comfy beds, desks, or whatever furniture the residents of these rooms might need. The hall bath (formerly the only full bath) has been redesigned and expanded to include a large linen closet. Designer tile and fixtures, Kohler toilets, a beautiful just-glazed white tub, and a green Pottery Barn vanity with quartz counters and black finishes round out this bathroom renovation. If all of this space isn't enough, you can head down to the lower level to work, exercise/play/relax/all of the above. Here you'll find windows on 3 sides making this the lightest, brightest basement of all time. Beautiful new carpet in this rec room awaits - time for new owners to get cozy and ride out Chicago winters! A new remote control + Wi-Fi operated fireplace is ready to create ambience and can be used with or without heat. Bonuses are a large play/exercise nook and under stairs storage. Finally, a newly finished (small) 4th bedroom (11ish x 7) and a brand new laundry closet have been finished out/renovated to accommodate guests/work from homers. An upgraded electrical panel + brand new mechanicals (furnace, a/c, water heater), + a new powder room w/ designer tile, a Pottery Barn vanity, + upgraded plumbing complete this space. Back outside you'll find all new: landscaping, a brand new cedar fence w/2 gates, a complete tear off roof, gutters, downspouts, electrical, & exterior lighting. Bonus - Nottingham is also in a quiet enclave between 2 convenient thoroughfares. Walk to both the Golf train + Glenview stations, Marianos, downtown G-view + all its attractions, shops, parks, childcare. This house is as close to new construction as one can get w/out the massive price tag. Please note - primary shower door and brand new entry closet have been installed since photos were taken. LOW Glenview taxes ~$6990. Glenview schools - Henking, Springman, GBS. Lively neighborhood w/ annual block party.
Location
State IL
County Cook
Area Glenview / Golf
Rooms
Basement Full, English
Interior
Interior Features Hardwood Floors, Some Carpeting, Dining Combo
Heating Natural Gas
Cooling Central Air
Fireplaces Number 1
Fireplace Y
Appliance Range, Microwave, Dishwasher, Refrigerator, High End Refrigerator, Washer, Dryer, Disposal, Stainless Steel Appliance(s), Range Hood, Front Controls on Range/Cooktop, Gas Oven, Electric Oven, Range Hood
Laundry Gas Dryer Hookup, In Unit, Laundry Closet
Exterior
Exterior Feature Brick Paver Patio
Parking Features Attached
Garage Spaces 1.0
Community Features Park, Sidewalks, Street Lights, Street Paved
Building
Sewer Public Sewer
Water Public
New Construction false
Schools
Elementary Schools Henking Elementary School
Middle Schools Springman Middle School
High Schools Glenbrook South High School
School District 34 , 34, 225
Others
HOA Fee Include None
Ownership Fee Simple
Special Listing Condition None
Read Less
Want to know what your home might be worth? Contact us for a FREE valuation!

Our team is ready to help you sell your home for the highest possible price ASAP

© 2024 Listings courtesy of MRED as distributed by MLS GRID. All Rights Reserved.
Bought with Eugene Abbott • Baird & Warner

GET MORE INFORMATION





