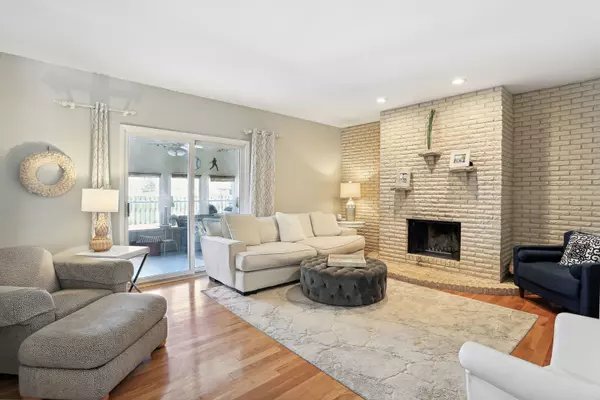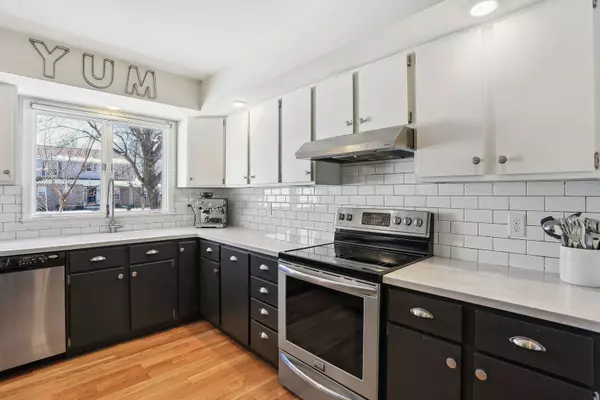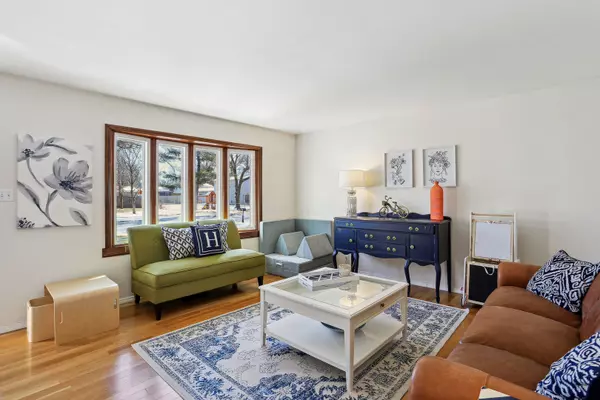$295,000
$295,000
For more information regarding the value of a property, please contact us for a free consultation.
2101 Robert DR Champaign, IL 61821
3 Beds
2 Baths
1,882 SqFt
Key Details
Sold Price $295,000
Property Type Single Family Home
Sub Type Detached Single
Listing Status Sold
Purchase Type For Sale
Square Footage 1,882 sqft
Price per Sqft $156
Subdivision Devonshire
MLS Listing ID 11949702
Sold Date 04/08/24
Style Ranch
Bedrooms 3
Full Baths 2
Year Built 1978
Annual Tax Amount $4,636
Tax Year 2022
Lot Dimensions 80 X 120 X 80 X120
Property Description
This 3 bedroom, 2 bathroom ranch is a must-see! Natural light floods the living room, which welcomes you with gleaming hardwood floors. The kitchen boasts two-toned painted cabinets and modern appliances and opens to the dining room with an eye-catching accent wall. Step down into the cozy family room, adorned with a charming brick fireplace. The kitchen/dining/family room layout creates a great space to hang out or entertain. A highlight of this home is the heated four seasons room, offering a versatile space to enjoy throughout the year. The master bedroom features a spacious closet with built-ins, and the ensuite bathroom has an updated vanity and tile floors. The hall bath features newer tile flooring and vanity. Additional updates include a new roof, hardwood floors and bedroom carpet in 2020, garage doors and openers in 2021. Outside, the property boasts lovely landscaping, creating a picturesque setting for outdoor enjoyment. The attached 2-car garage features built-in wood shelving for convenient storage. *square footage does not include 4 seasons room*
Location
State IL
County Champaign
Area Champaign, Savoy
Rooms
Basement None
Interior
Interior Features First Floor Bedroom, First Floor Laundry, First Floor Full Bath
Heating Natural Gas, Forced Air, Baseboard
Cooling Central Air
Fireplaces Number 1
Fireplaces Type Wood Burning
Equipment CO Detectors, Ceiling Fan(s)
Fireplace Y
Appliance Range, Microwave, Dishwasher, Refrigerator
Exterior
Parking Features Attached
Garage Spaces 2.0
Community Features Sidewalks
Building
Lot Description Fenced Yard
Sewer Public Sewer
Water Public
New Construction false
Schools
Elementary Schools Unit 4 Of Choice
Middle Schools Champaign/Middle Call Unit 4 351
High Schools Central High School
School District 4 , 4, 4
Others
HOA Fee Include None
Ownership Fee Simple
Special Listing Condition None
Read Less
Want to know what your home might be worth? Contact us for a FREE valuation!

Our team is ready to help you sell your home for the highest possible price ASAP

© 2024 Listings courtesy of MRED as distributed by MLS GRID. All Rights Reserved.
Bought with Nate Zarzar • KELLER WILLIAMS-TREC

GET MORE INFORMATION





