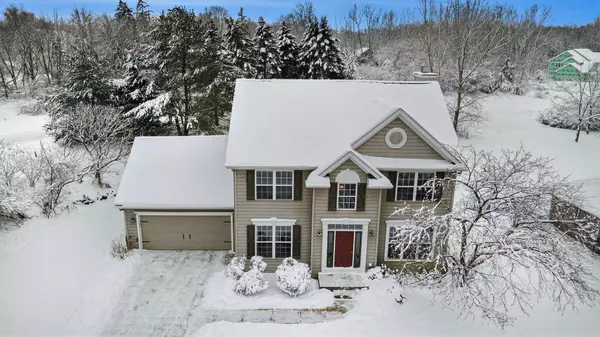$429,000
$429,000
For more information regarding the value of a property, please contact us for a free consultation.
10508 Country Club Drive Richland, MI 49083
4 Beds
4 Baths
2,001 SqFt
Key Details
Sold Price $429,000
Property Type Single Family Home
Sub Type Single Family Residence
Listing Status Sold
Purchase Type For Sale
Square Footage 2,001 sqft
Price per Sqft $214
Municipality Richland Twp
MLS Listing ID 24005184
Sold Date 04/09/24
Style Traditional
Bedrooms 4
Full Baths 3
Half Baths 1
HOA Fees $55/qua
HOA Y/N true
Originating Board Michigan Regional Information Center (MichRIC)
Year Built 2000
Annual Tax Amount $4,368
Tax Year 2023
Lot Size 0.298 Acres
Acres 0.3
Lot Dimensions 160x135x125x52
Property Description
Welcome to your dream home in the exclusive Tamarron community, nestled near the prestigious Gull Lake Country Club. This private haven is situated in a serene and quiet neighborhood, offering you the perfect blend of luxury and tranquility. Upon entering the home you are greeted with vaulted ceilings, a formal dining room and formal sitting room. The open-concept kitchen/living area is the heart of the home featuring a gas fireplace and access to your back patio. With 4 spacious bedrooms, 3.5 baths, including a primary suite, it offers ample space for guests. The basement offers a den with a bathroom and extra storage. Updates in 2019 include a new furnace, central air and roof. Your new home awaits, combining elegance, functionality, and the charm of a quiet neighborhood near Gull Lake.
Location
State MI
County Kalamazoo
Area Greater Kalamazoo - K
Direction From M-89 take C Ave East to 35th St North. 35th St to W Gull Lake Dr North to Country Club Dr.
Rooms
Basement Other, Full
Interior
Interior Features Garage Door Opener, Humidifier, Laminate Floor, Eat-in Kitchen, Pantry
Heating Forced Air, Natural Gas
Cooling Central Air
Fireplaces Number 1
Fireplaces Type Gas Log, Family
Fireplace true
Appliance Dryer, Washer, Disposal, Dishwasher, Microwave, Range
Laundry Main Level
Exterior
Exterior Feature Play Equipment, Deck(s)
Garage Attached
Garage Spaces 2.0
Utilities Available Phone Available, Natural Gas Available, Electric Available, Cable Available, Broadband Available, Phone Connected, Natural Gas Connected, Cable Connected
View Y/N No
Street Surface Paved
Garage Yes
Building
Lot Description Golf Community, Cul-De-Sac
Story 2
Sewer Septic System
Water Well
Architectural Style Traditional
Structure Type Vinyl Siding
New Construction No
Schools
School District Gull Lake
Others
Tax ID 390312427110
Acceptable Financing Cash, VA Loan, Conventional
Listing Terms Cash, VA Loan, Conventional
Read Less
Want to know what your home might be worth? Contact us for a FREE valuation!

Our team is ready to help you sell your home for the highest possible price ASAP

GET MORE INFORMATION





