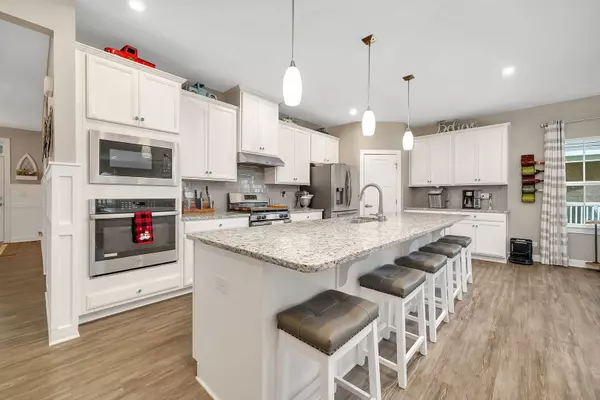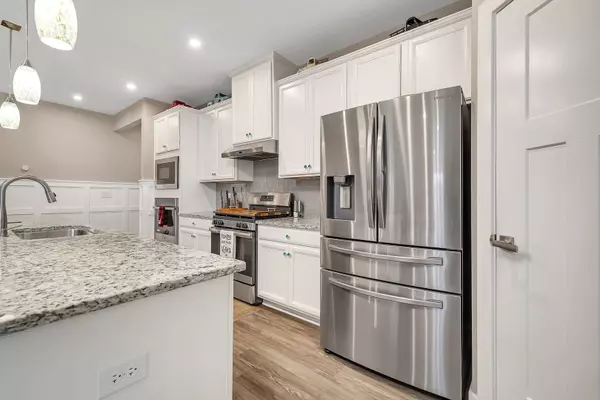$535,000
$539,000
0.7%For more information regarding the value of a property, please contact us for a free consultation.
2038 Somerglen DR New Lenox, IL 60451
3 Beds
3 Baths
1,966 SqFt
Key Details
Sold Price $535,000
Property Type Single Family Home
Sub Type Detached Single
Listing Status Sold
Purchase Type For Sale
Square Footage 1,966 sqft
Price per Sqft $272
Subdivision Heather Glen
MLS Listing ID 11997688
Sold Date 04/10/24
Style Ranch
Bedrooms 3
Full Baths 3
HOA Fees $250/mo
Year Built 2019
Annual Tax Amount $11,176
Tax Year 2022
Lot Dimensions 50X123X75X139
Property Description
Welcome to your charming brick ranch located in the sought after Heather Glen neighborhood of New Lenox. As you enter your new home, you'll be greeted by an abundance of natural light that highlights the thoughtful design of this home. The main level boasts three generously sized bedrooms and two full bathrooms. The master bedroom stands out with a spacious walk-in closet, tray ceilings, windows overlooking your pond view and a full ensuite bathroom with a double vanity and separate shower. The laundry room is conveniently located on the main level and includes cabinets for extra storage. The attention to detail is evident throughout, with upgrades such as wainscoting throughout the foyer and hallways, a decorative feature wall in the second bedroom, handmade wood shelves throughout the home, custom bench seating in the mud room and 9 foot ceilings, all adding character and style to the living spaces. The heart of this home lies in its beautifully updated kitchen, a culinary haven featuring an impressive 11-foot island, two ovens, dishwasher, walk-in pantry, stainless steel appliances, 42" cabinets and pull out drawers. There is room for a kitchen table and also stool seating at your island. The open concept design seamlessly connects the kitchen to the living room making it an ideal space for entertaining guests. The basement offers a versatile living area that could be used as a guest bedroom, workout space, office or additional living area. In the basement you'll find another full bathroom, storage area and a huge workshop space that includes a utility sink. As you head outside, you'll find you have plenty of space to relax or have friends and family over as you not only have a maintenance free deck but also a large stamped concrete patio. Yard has been professionally landscaped and includes carefree sprinkler system. Included in the sale of this home is the pergola that comes with a sail that provides shade during the summer. This property is located in an ideal location near grocery stores, restaurants, shopping and highly rated schools. Don't miss out on this property and schedule your showing today!
Location
State IL
County Will
Area New Lenox
Rooms
Basement Full
Interior
Interior Features Wood Laminate Floors, First Floor Bedroom, First Floor Laundry, First Floor Full Bath, Walk-In Closet(s), Ceiling - 9 Foot, Open Floorplan, Some Carpeting, Granite Counters, Pantry
Heating Natural Gas, Forced Air
Cooling Central Air
Equipment Ceiling Fan(s), Sprinkler-Lawn
Fireplace N
Appliance Double Oven, Range, Microwave, Dishwasher, Refrigerator, Washer, Dryer, Stainless Steel Appliance(s), Built-In Oven, Range Hood
Laundry In Unit
Exterior
Exterior Feature Deck, Stamped Concrete Patio
Parking Features Attached
Garage Spaces 2.0
Community Features Curbs, Sidewalks
Roof Type Asphalt
Building
Lot Description Sidewalks
Sewer Public Sewer
Water Lake Michigan
New Construction false
Schools
School District 122 , 122, 210
Others
HOA Fee Include Exterior Maintenance,Snow Removal
Ownership Fee Simple w/ HO Assn.
Special Listing Condition None
Read Less
Want to know what your home might be worth? Contact us for a FREE valuation!

Our team is ready to help you sell your home for the highest possible price ASAP

© 2024 Listings courtesy of MRED as distributed by MLS GRID. All Rights Reserved.
Bought with Laura Bugos-Komperda • eXp Realty, LLC

GET MORE INFORMATION





