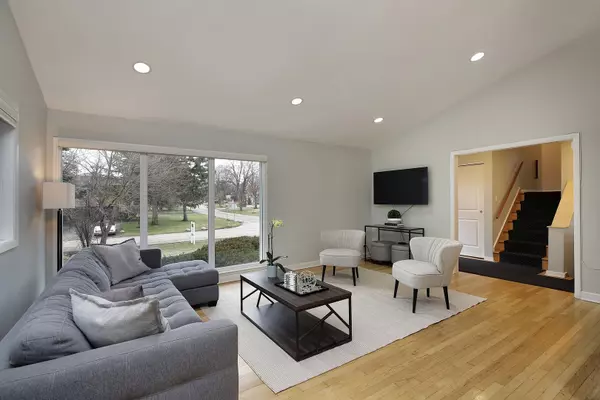$850,000
$839,000
1.3%For more information regarding the value of a property, please contact us for a free consultation.
2246 Swainwood DR Glenview, IL 60025
3 Beds
2.5 Baths
2,434 SqFt
Key Details
Sold Price $850,000
Property Type Single Family Home
Sub Type Detached Single
Listing Status Sold
Purchase Type For Sale
Square Footage 2,434 sqft
Price per Sqft $349
MLS Listing ID 11967681
Sold Date 04/10/24
Style Tri-Level
Bedrooms 3
Full Baths 2
Half Baths 1
Year Built 1957
Annual Tax Amount $10,475
Tax Year 2021
Lot Size 1,001 Sqft
Lot Dimensions 74 X 141 X 74 X 137
Property Description
Step into this spacious, well maintained 3-bedroom, 2.1-bath split-level home in the highly coveted Swainwood Area - one of Glenview's most desirable neighborhoods. Set on a .23-acre lot, this home is conveniently located within walking distance to the train, library, pool, parks, and the shops and restaurants of downtown Glenview and The Glen. The main level boasts an open concept design with cathedral ceilings, seamlessly connecting the kitchen - featuring cherry cabinets, granite counters, and stainless-steel appliances - with the dining room and living room. Upstairs, discover three bedrooms, including the primary suite with a huge walk-in closet and a spa-like bath adorned with floor-to-ceiling limestone finishes. Two generously sized bedrooms and a well-appointed full bath complete the upper level. A few steps down from the main living area, find the expansive family room with sliding doors that open to the new stone patio and fully fenced yard, offering a perfect blend of indoor and outdoor living. The basement features a recreation/playroom, a laundry room, and ample storage - providing additional living and functional space for your family's needs. This house can be easily transformed to add a fourth bedroom. Don't miss the chance to make this home your own and experience the epitome of comfort and convenience in the heart of Glenview.
Location
State IL
County Cook
Area Glenview / Golf
Rooms
Basement Partial
Interior
Interior Features Vaulted/Cathedral Ceilings, Skylight(s), Hardwood Floors, Built-in Features, Walk-In Closet(s), Granite Counters
Heating Natural Gas, Forced Air
Cooling Central Air
Fireplace N
Appliance Microwave, Dishwasher, Refrigerator, Washer, Dryer, Disposal
Laundry In Unit
Exterior
Exterior Feature Patio, Brick Paver Patio, Storms/Screens
Parking Features Attached
Garage Spaces 2.5
Community Features Clubhouse, Park, Pool, Tennis Court(s), Curbs, Street Lights, Street Paved
Roof Type Asphalt
Building
Sewer Public Sewer
Water Lake Michigan, Public
New Construction false
Schools
Elementary Schools Lyon Elementary School
Middle Schools Springman Middle School
High Schools Glenbrook South High School
School District 34 , 34, 225
Others
HOA Fee Include None
Ownership Fee Simple
Special Listing Condition List Broker Must Accompany
Read Less
Want to know what your home might be worth? Contact us for a FREE valuation!

Our team is ready to help you sell your home for the highest possible price ASAP

© 2024 Listings courtesy of MRED as distributed by MLS GRID. All Rights Reserved.
Bought with Melanie Carlson • @properties Christie's International Real Estate

GET MORE INFORMATION





