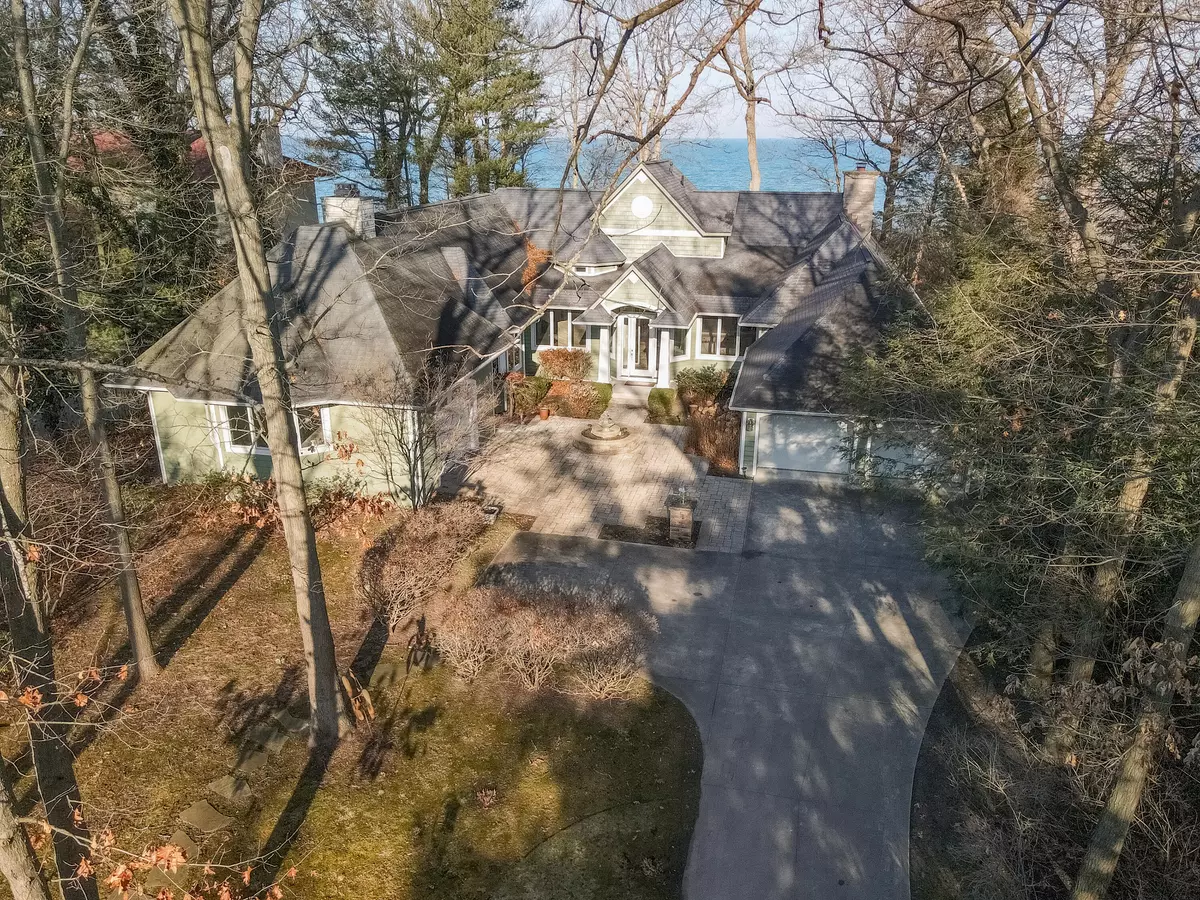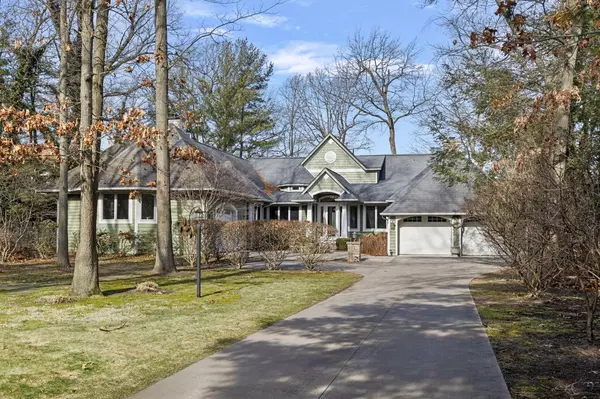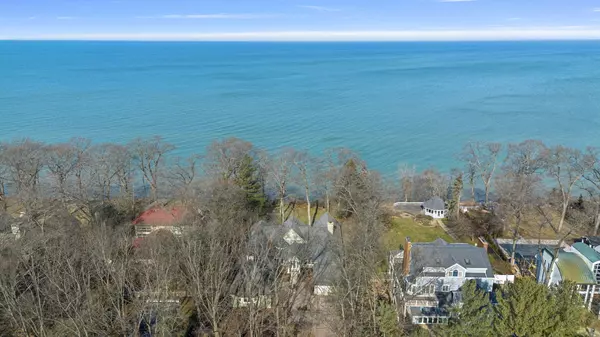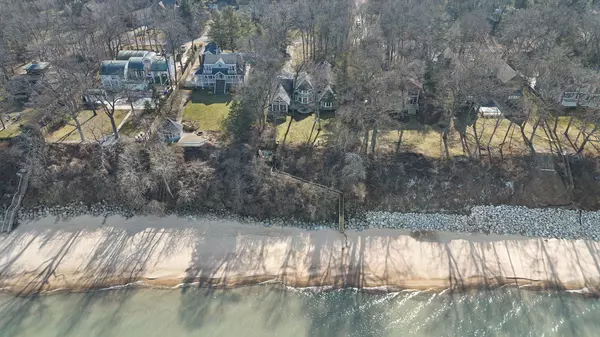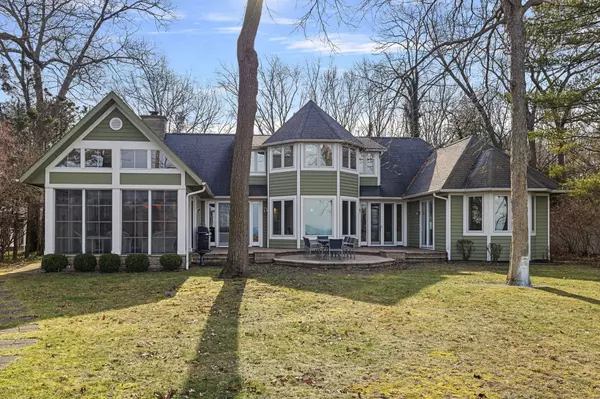$3,350,000
$3,500,000
4.3%For more information regarding the value of a property, please contact us for a free consultation.
16592 Westway Drive New Buffalo, MI 49117
4 Beds
5 Baths
4,332 SqFt
Key Details
Sold Price $3,350,000
Property Type Single Family Home
Sub Type Single Family Residence
Listing Status Sold
Purchase Type For Sale
Square Footage 4,332 sqft
Price per Sqft $773
Municipality New Buffalo Twp
MLS Listing ID 24008812
Sold Date 04/10/24
Style Cape Cod
Bedrooms 4
Full Baths 4
Half Baths 1
HOA Fees $16/ann
HOA Y/N true
Originating Board Michigan Regional Information Center (MichRIC)
Year Built 1989
Annual Tax Amount $30,035
Tax Year 2023
Lot Size 0.864 Acres
Acres 0.86
Lot Dimensions 100.20x333.16
Property Description
Imagine coming home to a coastal oasis of luxury and comfort in this exquisite 4-bedroom, 4.5-bathroom lakefront retreat in the Timber Lane Association. Recently updated, this home boasts all-new interior paint, and new flooring in the great room elevating its lakefront charm. Step inside and be greeted with stunning views of Lake Michigan as soon as you enter. The main level features an inviting kitchen and entertaining room with a fireplace, leading to a spacious three season porch that overlooks 100' of Lake Michigan frontage. The main floor primary suite is a private and luxurious haven, complete with a beautifully appointed custom bath, generous walk-in closets, and access to a private deck. The great room is the focal point of the home, featuring a stone fireplace, a delightful window seat, and rows of bookcases that add warmth and charm to this large space. Upstairs, you'll find a second primary suite with private bath, and two additional spacious bedrooms. Outside, a flagstone path leads to a charming sitting area, offering breathtaking lakefront sunset views and a gently sloping staircase to the beautiful, sandy beach. This property offers plenty of space for outdoor entertaining and relaxation, including fantastic decks, a dedicated gas line for the grill, and the potential for a pool. With a three-car garage, you'll have ample space for your vehicles and an additional one car garage is perfect for your golf cart, water toys, and gardening tools. Timber Lane Association provides a peaceful retreat conveniently located near local amenities. Don't miss your chance to own this dream Harbor Country getaway! The great room is the focal point of the home, featuring a stone fireplace, a delightful window seat, and rows of bookcases that add warmth and charm to this large space. Upstairs, you'll find a second primary suite with private bath, and two additional spacious bedrooms. Outside, a flagstone path leads to a charming sitting area, offering breathtaking lakefront sunset views and a gently sloping staircase to the beautiful, sandy beach. This property offers plenty of space for outdoor entertaining and relaxation, including fantastic decks, a dedicated gas line for the grill, and the potential for a pool. With a three-car garage, you'll have ample space for your vehicles and an additional one car garage is perfect for your golf cart, water toys, and gardening tools. Timber Lane Association provides a peaceful retreat conveniently located near local amenities. Don't miss your chance to own this dream Harbor Country getaway!
Location
State MI
County Berrien
Area Southwestern Michigan - S
Direction Marquette Drive to White Oak to Westway to Liz Roch sign.
Body of Water Lake Michigan
Rooms
Basement Partial
Interior
Interior Features Garage Door Opener, Wood Floor
Heating Forced Air, Natural Gas
Cooling Central Air
Fireplaces Number 2
Fireplaces Type Gas Log, Living, Family
Fireplace true
Appliance Dryer, Washer, Dishwasher, Oven, Range, Refrigerator
Laundry Laundry Room
Exterior
Exterior Feature Deck(s), 3 Season Room
Parking Features Paved
Garage Spaces 3.0
Community Features Lake
Waterfront Description All Sports
View Y/N No
Garage Yes
Building
Story 2
Sewer Public Sewer
Water Public
Architectural Style Cape Cod
Structure Type Wood Siding
New Construction No
Schools
School District New Buffalo
Others
Tax ID 11-13-7721-0074-00-2
Acceptable Financing Cash, Conventional
Listing Terms Cash, Conventional
Read Less
Want to know what your home might be worth? Contact us for a FREE valuation!

Our team is ready to help you sell your home for the highest possible price ASAP
GET MORE INFORMATION

