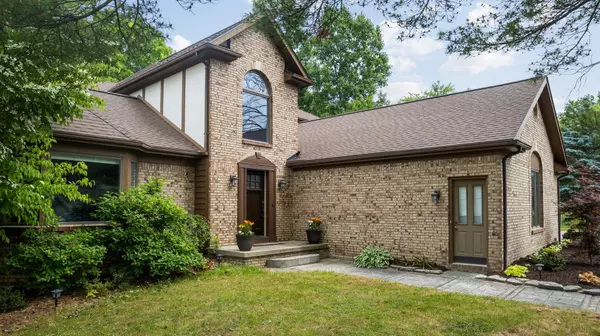$599,900
$599,000
0.2%For more information regarding the value of a property, please contact us for a free consultation.
3794 Chippendale Cir Okemos, MI 48864
4 Beds
5 Baths
3,274 SqFt
Key Details
Sold Price $599,900
Property Type Single Family Home
Sub Type Single Family Residence
Listing Status Sold
Purchase Type For Sale
Square Footage 3,274 sqft
Price per Sqft $183
Municipality Meridian Twp
MLS Listing ID 23143155
Sold Date 04/11/24
Style Traditional
Bedrooms 4
Full Baths 4
Half Baths 1
HOA Y/N true
Originating Board Michigan Regional Information Center (MichRIC)
Year Built 1989
Annual Tax Amount $12,714
Tax Year 2022
Lot Size 0.460 Acres
Acres 0.46
Lot Dimensions 134x199x116x152
Property Description
Fresh off of a basement and exterior remodel! Welcome to this stunning custom home! Nestled at the end of a quiet cul-de-sac, this majestic residence offers a plethora of luxurious features and more than enough space for comfortable living. You will love the ideal floor plan, with high lofted ceilings and two gas fireplaces creating an inviting ambiance throughout the home. The kitchen is one of the many highlights, boasting a huge island and abundant storage space. Freshly equipped with new appliances installed in 2021, brand lighting fixtures above the island and in the dining room, and high end finishes and surfaces throughout! Multiple exits from the kitchen and dining area provide a convenient access to the enormous backyard porch, the perfect for outdoor dining and entertaining! The main floor features a roomy master suite, complete with a large closet, bathroom, and a private exit leading to the backyard porch. The custom main floor laundry room has been updated with marble wall tiles and counters, adding a touch of sophistication to this practical space. A new LG washer and dryer combination will treat you well for years to come!
The home offers large bedrooms throughout, including multiple ensuites providing plenty of room for family and guests alike. The walk-out basement has been completely updated, and features a full bath, bedroom, storage areas, entertainment area, and a sizable gym area with rubber flooring, the perfect space for fitness enthusiasts.
With a new furnace and AC installed in 2022, you are sure to be efficiently comfortable year round, and the garage is equipped with a Tesla wall charger, offering convenient electric vehicle charging.
Fresh paint and new carpet throughout the interior. Brand new flooring in the office area. A spacious back porch, where you can relax and enjoy the privacy of the backyard. The combination of an excellent location, exceptional amenities, and quality upgrades make this home a true gem.
Call today to schedule your personal tour! The main floor features a roomy master suite, complete with a large closet, bathroom, and a private exit leading to the backyard porch. The custom main floor laundry room has been updated with marble wall tiles and counters, adding a touch of sophistication to this practical space. A new LG washer and dryer combination will treat you well for years to come!
The home offers large bedrooms throughout, including multiple ensuites providing plenty of room for family and guests alike. The walk-out basement has been completely updated, and features a full bath, bedroom, storage areas, entertainment area, and a sizable gym area with rubber flooring, the perfect space for fitness enthusiasts.
With a new furnace and AC installed in 2022, you are sure to be efficiently comfortable year round, and the garage is equipped with a Tesla wall charger, offering convenient electric vehicle charging.
Fresh paint and new carpet throughout the interior. Brand new flooring in the office area. A spacious back porch, where you can relax and enjoy the privacy of the backyard. The combination of an excellent location, exceptional amenities, and quality upgrades make this home a true gem.
Call today to schedule your personal tour!
Location
State MI
County Ingham
Area Outside Michric Area - Z
Direction DOBIE/SPRING LAKE, W TO CHIPPENDALE, N TO HOME ON EAST SIDE OF CUL DE SAC
Rooms
Basement Walk Out, Full
Interior
Interior Features Ceiling Fans, Ceramic Floor, Garage Door Opener, Security System, Wood Floor, Kitchen Island
Heating Forced Air, Natural Gas
Cooling Central Air
Fireplaces Type Family
Fireplace false
Laundry Main Level
Exterior
Exterior Feature Balcony, Deck(s)
Parking Features Attached, Concrete, Driveway
Garage Spaces 3.0
Amenities Available Tennis Court(s)
View Y/N No
Street Surface Paved
Garage Yes
Building
Lot Description Recreational, Sidewalk
Story 2
Sewer Public Sewer
Water Public
Architectural Style Traditional
Structure Type Wood Siding,Stucco,Brick
New Construction No
Schools
School District Okemos
Others
Tax ID 33020234401007
Acceptable Financing Cash, FHA, VA Loan, Conventional
Listing Terms Cash, FHA, VA Loan, Conventional
Read Less
Want to know what your home might be worth? Contact us for a FREE valuation!

Our team is ready to help you sell your home for the highest possible price ASAP

GET MORE INFORMATION





