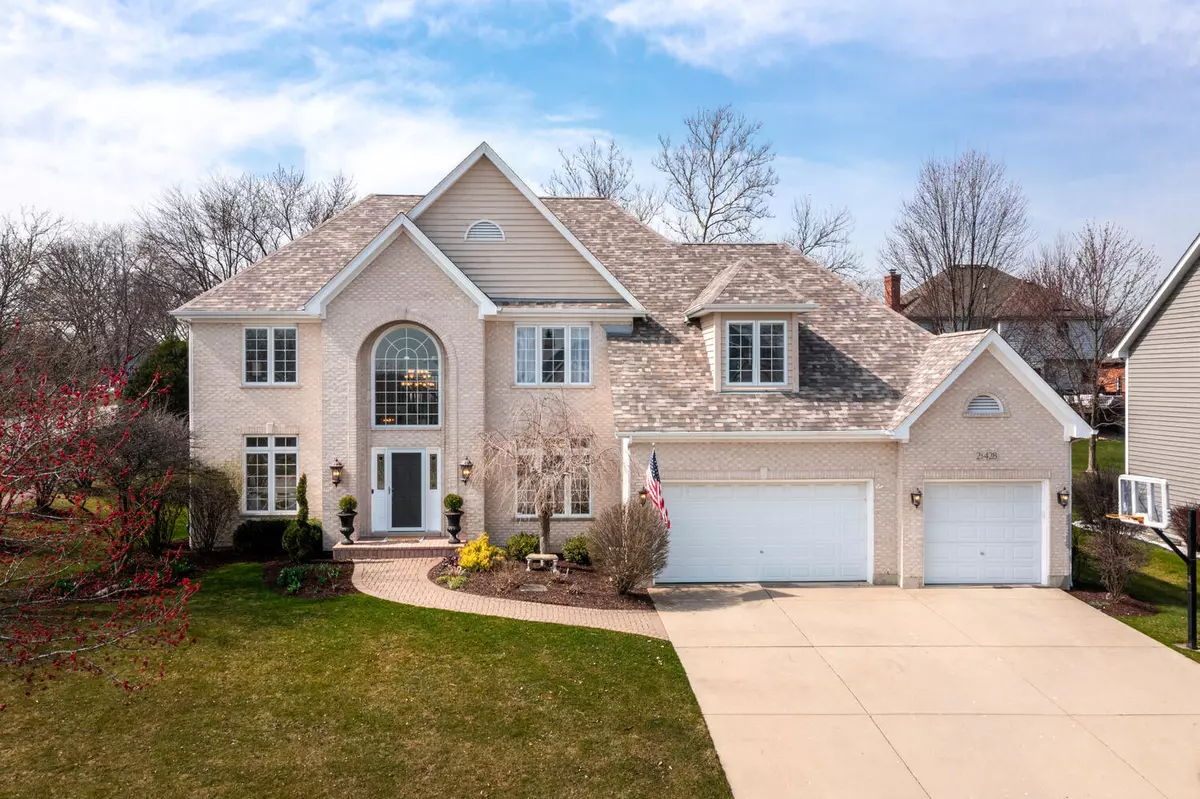$866,500
$795,000
9.0%For more information regarding the value of a property, please contact us for a free consultation.
2S428 Chaucer CT Glen Ellyn, IL 60137
4 Beds
3.5 Baths
3,108 SqFt
Key Details
Sold Price $866,500
Property Type Single Family Home
Sub Type Detached Single
Listing Status Sold
Purchase Type For Sale
Square Footage 3,108 sqft
Price per Sqft $278
Subdivision Canterbury Woods
MLS Listing ID 11995296
Sold Date 04/11/24
Style Contemporary
Bedrooms 4
Full Baths 3
Half Baths 1
HOA Fees $43/ann
Year Built 2000
Annual Tax Amount $16,640
Tax Year 2022
Lot Size 0.300 Acres
Lot Dimensions 100X125
Property Description
Don't' miss this stunning custom-built home in beautiful Canterbury Woods subdivision, on private cul-de-sac in the perfect Glen Ellyn location. 4 spacious bedrooms and 3 full & 1 half bathrooms. Possible 5TH bed on main level or perfect for a 2nd office space, also has a 3car garage, & full finished basement. The dramatic front entry takes you a great family room that's highlighted by an impressive soaring brick fireplace and floor to ceiling windows that let in tons of natural light and breathtaking views. Quality throughout with custom millwork, crown molding, trey ceilings & wainscoting is just gorgeous. The expansive kitchen is a chef's delight, completely remodeled in 2019 & 2020, showcasing a new kitchen island with seating and table space, refinished cabinets, granite countertops, stone backsplash, & new cooktop. The kitchen opens to outdoor brick paver patio, overlooking the landscaped private yard, perfect for entertaining. The master suite is a retreat unto itself, trey ceilings, a luxurious private en-suite and an expansive walk-in closet that is to die for. The spectacular fully finished basement presents a spacious family room, rec room, game room, an additional separate storage room with tons of storage or can be finished to add an additional bedroom, exercise room, or anything you can dream. Also has an impressive climate-controlled wine cellar. 2018-2023 additional improvements include: new lighting & fixtures, new hardwood floors office & dining room, brand new roof, new gutters back roof, all new finished basement remodel, new garage door openers, new sump pump, landscaping, tree removal and garden expanded, new read entry door and storm and new front storm door. All this in the perfect Glen Ellyn location, close to award-winning Glen Ellyn schools, parks, downtown area, restaurants, shopping, and entertainment, Morton Arboretum, & college of DuPage. Metra train to the city, transportation, and easy access to O'Hare, i-355, and i-88, commuting is a breeze. Don't miss this one! Hurry call to see it today!
Location
State IL
County Dupage
Area Glen Ellyn
Rooms
Basement Full
Interior
Interior Features Vaulted/Cathedral Ceilings, Hardwood Floors, First Floor Laundry
Heating Natural Gas, Forced Air
Cooling Central Air
Fireplaces Number 1
Fireplaces Type Gas Log
Equipment CO Detectors, Ceiling Fan(s), Sump Pump
Fireplace Y
Appliance Microwave, Dishwasher, Refrigerator, Washer, Dryer, Disposal, Stainless Steel Appliance(s), Cooktop, Built-In Oven
Exterior
Exterior Feature Patio, Brick Paver Patio
Parking Features Attached
Garage Spaces 3.0
Community Features Curbs, Sidewalks, Street Lights, Street Paved
Roof Type Asphalt
Building
Lot Description Corner Lot, Cul-De-Sac
Sewer Public Sewer
Water Lake Michigan
New Construction false
Schools
Elementary Schools Arbor View Elementary School
Middle Schools Glen Crest Middle School
High Schools Glenbard South High School
School District 89 , 89, 87
Others
HOA Fee Include Other
Ownership Fee Simple
Special Listing Condition None
Read Less
Want to know what your home might be worth? Contact us for a FREE valuation!

Our team is ready to help you sell your home for the highest possible price ASAP

© 2025 Listings courtesy of MRED as distributed by MLS GRID. All Rights Reserved.
Bought with Maureen Rooney • Keller Williams Premiere Properties
GET MORE INFORMATION





