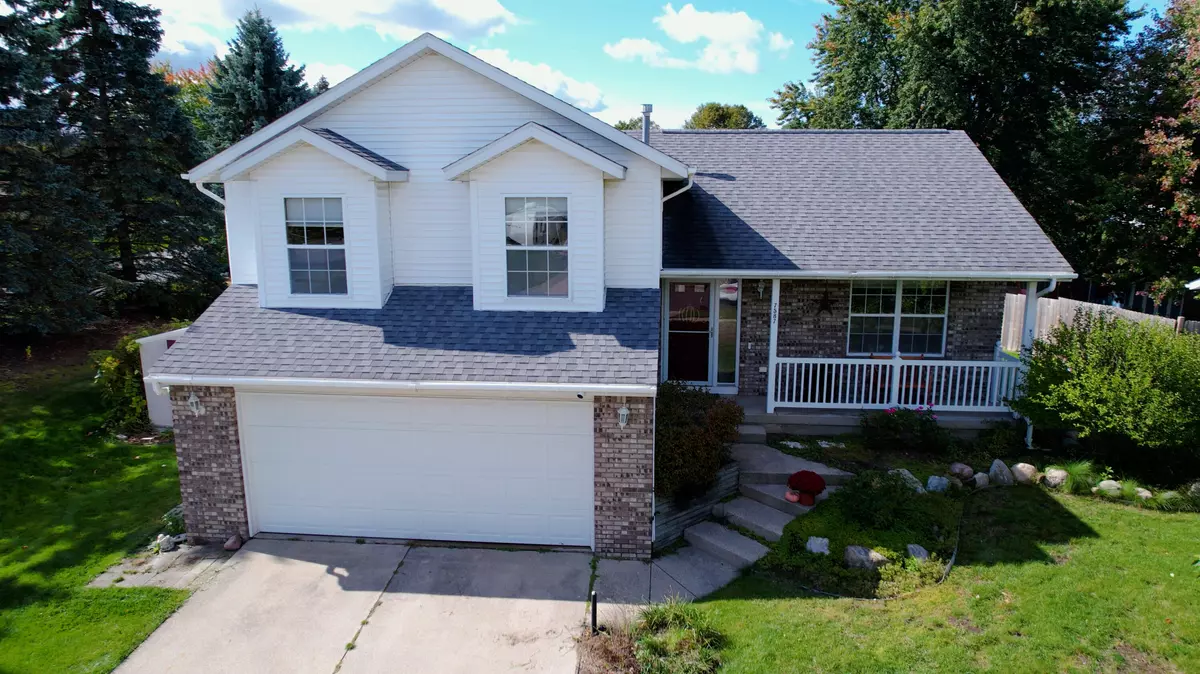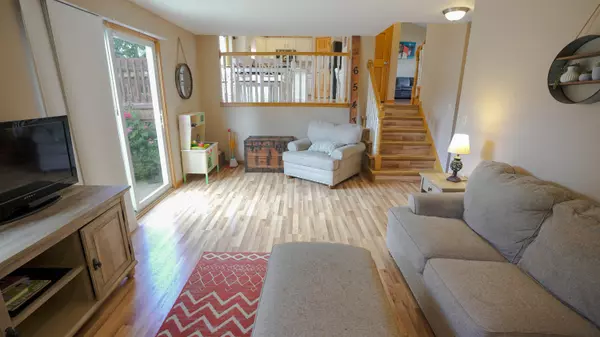$383,400
$394,900
2.9%For more information regarding the value of a property, please contact us for a free consultation.
7587 Melinda SE Court Byron Center, MI 49315
3 Beds
3 Baths
1,674 SqFt
Key Details
Sold Price $383,400
Property Type Single Family Home
Sub Type Single Family Residence
Listing Status Sold
Purchase Type For Sale
Square Footage 1,674 sqft
Price per Sqft $229
Municipality Gaines Twp
Subdivision Crystal Creek
MLS Listing ID 24009784
Sold Date 04/04/24
Style Tri-Level
Bedrooms 3
Full Baths 2
Half Baths 1
Originating Board Michigan Regional Information Center (MichRIC)
Year Built 1995
Annual Tax Amount $1,950
Tax Year 2022
Lot Size 1,098 Sqft
Acres 0.03
Lot Dimensions 84ft X 142ft
Property Description
Discover the perfect HOME nestled in the coveted Byron Center school district. This charming home offers a warm welcome with its spacious front porch and a convenient two-stall garage. Inside, you'll find a comfortable living room, a modern kitchen boasting newer appliances and a pantry, and a dining area with sliders leading to a generously sized deck that overlooks an inviting oval heated pool. Upstairs, a master bedroom complete with a full bathroom and closet awaits, along with two additional bedrooms and another full bathroom. The main floor features a cozy family room with a fireplace and sliders, as well as a half bathroom and a practical laundry room. Downstairs, the unfinished lower level provides ample storage space, allowing you to personalize it to your liking. Don't miss the chance to call this house your new home. chance to call this house your new home.
Location
State MI
County Kent
Area Grand Rapids - G
Direction Highway 131 to 76 Street exit go east past Eastern Ave to Melinda Court Turn north to property.
Rooms
Basement Daylight
Interior
Interior Features Ceiling Fans, Pantry
Heating Forced Air, Natural Gas
Cooling Central Air
Fireplaces Number 1
Fireplaces Type Gas Log, Family
Fireplace true
Window Features Replacement
Appliance Dryer, Washer, Disposal, Dishwasher, Microwave, Range, Refrigerator
Laundry Lower Level
Exterior
Exterior Feature Deck(s)
Parking Features Attached, Concrete, Driveway
Garage Spaces 2.0
Pool Outdoor/Above
View Y/N No
Street Surface Paved
Garage Yes
Building
Story 3
Sewer Public Sewer
Water Public
Architectural Style Tri-Level
Structure Type Vinyl Siding,Brick
New Construction No
Schools
School District Byron Center
Others
Tax ID 41-22-08-352-015
Acceptable Financing Cash, FHA, VA Loan, Conventional
Listing Terms Cash, FHA, VA Loan, Conventional
Read Less
Want to know what your home might be worth? Contact us for a FREE valuation!

Our team is ready to help you sell your home for the highest possible price ASAP

GET MORE INFORMATION





