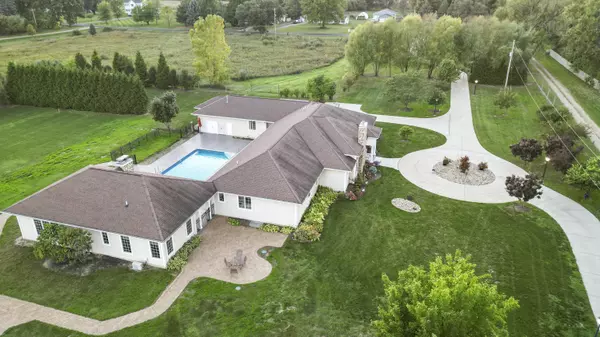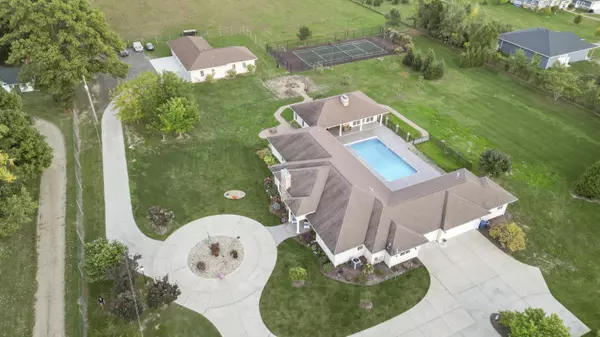$940,000
$949,900
1.0%For more information regarding the value of a property, please contact us for a free consultation.
9259 S 25th Street Scotts, MI 49088
5 Beds
5 Baths
4,000 SqFt
Key Details
Sold Price $940,000
Property Type Single Family Home
Sub Type Single Family Residence
Listing Status Sold
Purchase Type For Sale
Square Footage 4,000 sqft
Price per Sqft $235
Municipality Pavilion Twp
MLS Listing ID 23142875
Sold Date 04/15/24
Style Ranch
Bedrooms 5
Full Baths 4
Half Baths 1
Originating Board Michigan Regional Information Center (MichRIC)
Year Built 2006
Annual Tax Amount $14,972
Tax Year 2023
Lot Size 8.550 Acres
Acres 8.55
Lot Dimensions 133x132x332x991x198x330
Property Description
Don't miss this rare opportunity! Perfect location just outside the City of Portage, this 6,200 sq ft estate has everything you could possibly want. With property backing up to Indian Run Golf Course, it is a private country setting with so many amenities it's almost impossible to list them all. The main house boasts 2 full kitchens equipped with WOLF appliances, 5 bedrooms, 6.5 baths & a movie theatre. Almost as impressive as the main house are the grounds - courtyard has an in-ground swimming pool w/ a new heater, private 4 season gazebo, tennis court, basketball court and 8.5 total acres, beautifully landscaped. Over ½ of the property is fenced. Space for 8 vehicles, the 2 multi-purpose outbuildings can be used for anything you choose. Also has a guest house w/ heated floors and a man cave with a golf simulator (which can be purchased additionally). This property needs to be seen to be appreciated! a man cave with a golf simulator (which can be purchased additionally). This property needs to be seen to be appreciated!
Location
State MI
County Kalamazoo
Area Greater Kalamazoo - K
Direction Sprinkle to South Long Lake Drive to R Ave to 25th
Rooms
Other Rooms Other, Guest House
Basement Full
Interior
Interior Features Ceiling Fans, Ceramic Floor, Garage Door Opener, Generator, Humidifier, Security System, Water Softener/Owned, Wet Bar, Wood Floor, Pantry
Heating Forced Air, Natural Gas
Cooling Central Air
Fireplaces Number 3
Fireplaces Type Living
Fireplace true
Window Features Insulated Windows
Appliance Cook Top, Dishwasher, Microwave, Refrigerator
Laundry Laundry Room, Main Level
Exterior
Exterior Feature Fenced Back, Tennis Court(s), Porch(es), Patio, Gazebo
Parking Features Attached, Paved
Garage Spaces 4.0
Pool Outdoor/Inground
Utilities Available Natural Gas Available, Electric Available, Cable Available, Broadband Available, Natural Gas Connected
View Y/N No
Street Surface Paved
Handicap Access 36' or + Hallway
Garage Yes
Building
Lot Description Level
Story 1
Sewer Septic System
Water Well
Architectural Style Ranch
Structure Type Vinyl Siding,Stone
New Construction No
Schools
School District Vicksburg
Others
Tax ID 11-30-276-011
Acceptable Financing Cash, Conventional
Listing Terms Cash, Conventional
Read Less
Want to know what your home might be worth? Contact us for a FREE valuation!

Our team is ready to help you sell your home for the highest possible price ASAP

GET MORE INFORMATION





