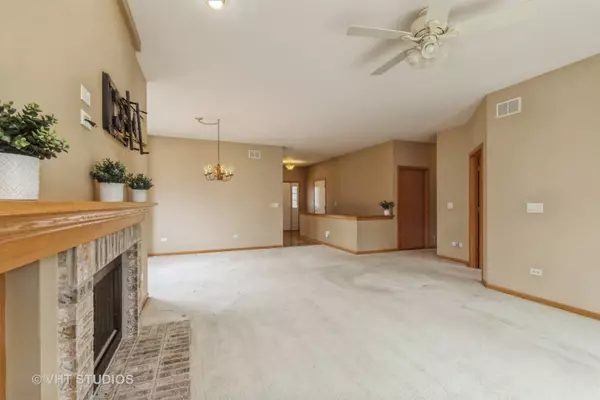$333,000
$325,000
2.5%For more information regarding the value of a property, please contact us for a free consultation.
300 Enfield LN Grayslake, IL 60030
3 Beds
3 Baths
2,774 SqFt
Key Details
Sold Price $333,000
Property Type Townhouse
Sub Type Townhouse-Ranch
Listing Status Sold
Purchase Type For Sale
Square Footage 2,774 sqft
Price per Sqft $120
Subdivision Carillon North
MLS Listing ID 11991921
Sold Date 04/15/24
Bedrooms 3
Full Baths 3
HOA Fees $315/mo
Year Built 2002
Annual Tax Amount $7,817
Tax Year 2022
Lot Dimensions 45X60.4
Property Description
Lovely Desired End Unit in Carillon North 55+ Community! Enter this delightful and bright home through the Spacious Hardwood Floored Foyer, walk on through to the Grand Living Room and cozy up to the Gas Log Fireplace! Spacious Kitchen with Patio out the Sliding Glass Doors where you can enjoy every Morning Sunrise! A 2nd Backyard Patio where you will take in the Afternoon Daylight and tranquil sunsets! Master Suite includes Full luxurious bath with Tub and Separate Shower, and a Walk In Closet! Additional Main Floor Bedroom and Separate Full Bath! Full Finished Basement with Large RecRoom Space and another Full Bath for your guests! So many Activities to partake in at Carillon North, including Walking Path and Indoor Pool and so much more or just enjoy your tranquil spot in a Paradise Like Setting!
Location
State IL
County Lake
Area Gages Lake / Grayslake / Hainesville / Third Lake / Wildwood
Rooms
Basement Full
Interior
Interior Features Vaulted/Cathedral Ceilings, Hardwood Floors, First Floor Bedroom, First Floor Laundry, First Floor Full Bath, Laundry Hook-Up in Unit, Storage, Walk-In Closet(s)
Heating Natural Gas, Forced Air
Cooling Central Air
Fireplaces Number 1
Fireplaces Type Gas Log
Equipment Humidifier, TV-Cable, CO Detectors, Ceiling Fan(s), Sump Pump, Air Purifier, Backup Sump Pump;, Generator
Fireplace Y
Appliance Range, Microwave, Dishwasher, Refrigerator, Washer, Dryer, Disposal
Laundry Gas Dryer Hookup, In Unit
Exterior
Exterior Feature Patio, Porch, End Unit
Parking Features Attached
Garage Spaces 2.0
Amenities Available Bike Room/Bike Trails, Exercise Room, Golf Course, Health Club, On Site Manager/Engineer, Party Room, Sundeck, Indoor Pool, Tennis Court(s), Spa/Hot Tub, Business Center
Roof Type Asphalt
Building
Lot Description Common Grounds, Corner Lot, Landscaped
Story 1
Sewer Public Sewer
Water Public
New Construction false
Schools
School District 46 , 46, 127
Others
HOA Fee Include Parking,Insurance,Security,Clubhouse,Exercise Facilities,Pool,Exterior Maintenance,Lawn Care,Snow Removal
Ownership Fee Simple
Special Listing Condition None
Pets Allowed Cats OK, Dogs OK, Number Limit
Read Less
Want to know what your home might be worth? Contact us for a FREE valuation!

Our team is ready to help you sell your home for the highest possible price ASAP

© 2024 Listings courtesy of MRED as distributed by MLS GRID. All Rights Reserved.
Bought with Kelly Grgas • Homesmart Connect LLC

GET MORE INFORMATION





