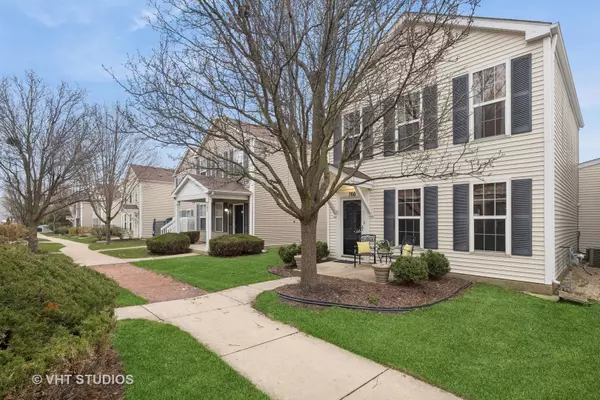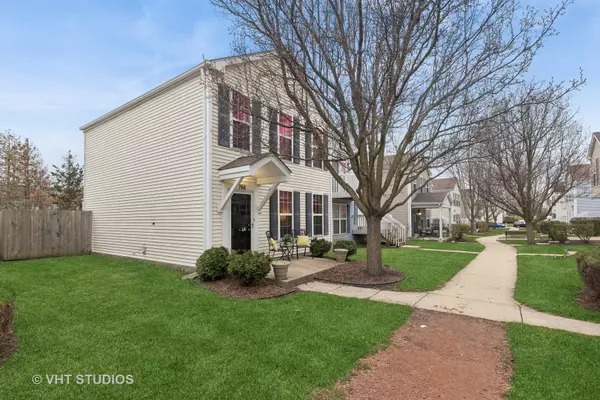$235,000
$225,000
4.4%For more information regarding the value of a property, please contact us for a free consultation.
766 Four Seasons BLVD Aurora, IL 60504
2 Beds
1.5 Baths
1,160 SqFt
Key Details
Sold Price $235,000
Property Type Single Family Home
Sub Type Detached Single
Listing Status Sold
Purchase Type For Sale
Square Footage 1,160 sqft
Price per Sqft $202
Subdivision Hometown
MLS Listing ID 12012216
Sold Date 04/15/24
Bedrooms 2
Full Baths 1
Half Baths 1
HOA Fees $273/mo
Year Built 2004
Annual Tax Amount $3,336
Tax Year 2022
Lot Dimensions COMMON
Property Description
Cute and tidy home in Hometown of Aurora! Tastefully decorated with many newer features: new stainless steel kitchen appliances, 2023; new lighting, 2023; 1st floor laminate flooring and powder room remodel, 2022; carpet, 2022. The first floor boasts an open, airy feel with the dining and living rooms open to the kitchen. Upstairs are two bedrooms - the primary has a walk-in closet - plus a spacious loft. Back downstairs, a sliding-glass door leads to your own fenced, private patio area. Two-car attached garage. Hometown is close to ample shopping and entertainment. Why rent when you can buy? Make this your Home Sweet Home today!
Location
State IL
County Kane
Area Aurora / Eola
Rooms
Basement None
Interior
Interior Features Wood Laminate Floors, First Floor Laundry, Walk-In Closet(s)
Heating Natural Gas, Forced Air
Cooling Central Air
Equipment CO Detectors, Ceiling Fan(s)
Fireplace N
Appliance Range, Dishwasher, Refrigerator, Washer, Dryer, Disposal, Stainless Steel Appliance(s)
Laundry Gas Dryer Hookup, In Unit, Laundry Closet
Exterior
Exterior Feature Patio
Parking Features Attached
Garage Spaces 2.0
Community Features Park, Lake, Curbs, Sidewalks, Street Lights, Street Paved
Roof Type Asphalt
Building
Lot Description Common Grounds, Fenced Yard
Sewer Public Sewer
Water Public
New Construction false
Schools
Elementary Schools Olney C Allen Elementary School
Middle Schools Henry W Cowherd Middle School
High Schools East High School
School District 131 , 131, 131
Others
HOA Fee Include Water,Insurance,Exterior Maintenance,Lawn Care,Snow Removal
Ownership Condo
Special Listing Condition None
Read Less
Want to know what your home might be worth? Contact us for a FREE valuation!

Our team is ready to help you sell your home for the highest possible price ASAP

© 2024 Listings courtesy of MRED as distributed by MLS GRID. All Rights Reserved.
Bought with Ruta Baran • @properties Christie's International Real Estate

GET MORE INFORMATION





