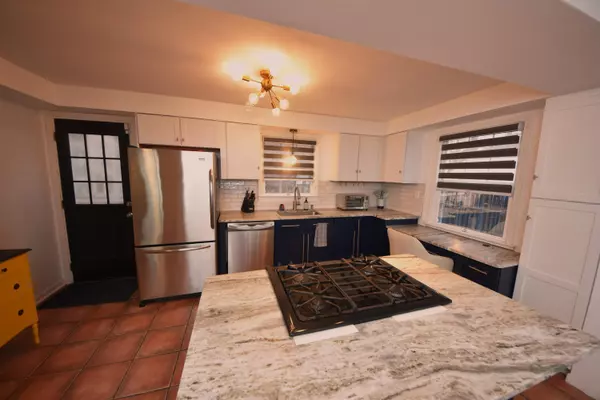$210,000
$189,900
10.6%For more information regarding the value of a property, please contact us for a free consultation.
14461 Piedmont Street Detroit, MI 48223
3 Beds
2 Baths
1,509 SqFt
Key Details
Sold Price $210,000
Property Type Single Family Home
Sub Type Single Family Residence
Listing Status Sold
Purchase Type For Sale
Square Footage 1,509 sqft
Price per Sqft $139
Municipality Detroit City
MLS Listing ID 24011605
Sold Date 04/15/24
Style Cape Cod
Bedrooms 3
Full Baths 1
Half Baths 1
Originating Board Michigan Regional Information Center (MichRIC)
Year Built 1937
Annual Tax Amount $3,034
Tax Year 2023
Lot Size 6,534 Sqft
Acres 0.15
Lot Dimensions 120x53
Property Description
Nestled in the heart of Detroit, this classic 3-bedroom Cape Cod home exudes charm and character. With its quaint exterior and inviting front porch, this residence welcomes you into a warm and cozy interior. The main floor features a spacious living room, perfect for gathering with family and friends, while the adjacent kitchen offers ample space for culinary endeavors. Bedroom and half bath on main level. Upstairs, you'll find two bedrooms and a full bath. Whole house has beautiful hardwood floors throughout. Outside, a well-maintained backyard offers a peaceful retreat, ideal for enjoying the outdoors. Corner lot in a vibrant neighborhood, this home embodies the timeless allure of Cape Cod architecture while offering modern comforts for everyday living in the Motor City.
Location
State MI
County Wayne
Area Wayne County - 100
Direction *****HIGHEST AND BEST DUE BY 8 PM 3/17***** Southfield Road to Lyndon to Piedmont
Rooms
Basement Full
Interior
Interior Features Ceiling Fans, Garage Door Opener, Humidifier, Wood Floor, Kitchen Island
Heating Forced Air, Natural Gas
Cooling Central Air
Fireplaces Number 1
Fireplaces Type Wood Burning, Family
Fireplace true
Appliance Dryer, Washer, Built-In Gas Oven, Disposal, Dishwasher, Microwave, Oven, Refrigerator
Laundry In Basement
Exterior
Exterior Feature Balcony, Fenced Back, Porch(es), 3 Season Room
Parking Features Concrete, Driveway, Paved
Garage Spaces 2.0
View Y/N No
Street Surface Paved
Garage Yes
Building
Lot Description Level, Sidewalk
Story 1
Sewer Public Sewer
Water Public
Architectural Style Cape Cod
Structure Type Vinyl Siding,Block
New Construction No
Schools
School District Detroit
Others
Tax ID 27090425.
Acceptable Financing Cash, FHA, VA Loan, Conventional
Listing Terms Cash, FHA, VA Loan, Conventional
Read Less
Want to know what your home might be worth? Contact us for a FREE valuation!

Our team is ready to help you sell your home for the highest possible price ASAP

GET MORE INFORMATION





