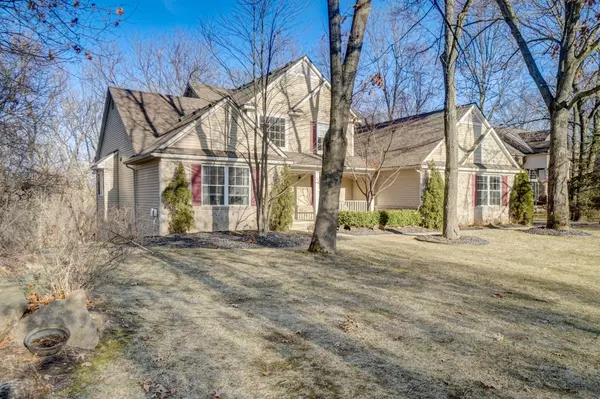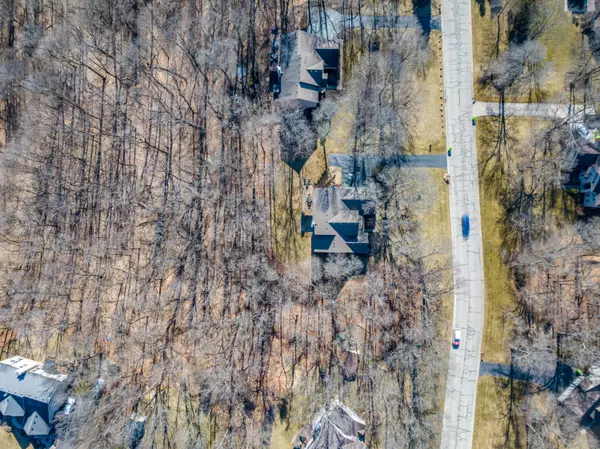$565,000
$565,000
For more information regarding the value of a property, please contact us for a free consultation.
6654 Woodvine Drive Chelsea, MI 48118
4 Beds
4 Baths
2,800 SqFt
Key Details
Sold Price $565,000
Property Type Single Family Home
Sub Type Single Family Residence
Listing Status Sold
Purchase Type For Sale
Square Footage 2,800 sqft
Price per Sqft $201
Municipality Chelsea
MLS Listing ID 24009261
Sold Date 04/15/24
Style Contemporary
Bedrooms 4
Full Baths 3
Half Baths 1
HOA Fees $43
HOA Y/N true
Year Built 2006
Annual Tax Amount $6,734
Tax Year 2023
Lot Size 1.065 Acres
Acres 1.06
Lot Dimensions Irregular
Property Sub-Type Single Family Residence
Property Description
Discover your dream home in Chelsea's coveted school district! Updated kit, granite, custom backsplash, SS appliances, and inviting island-perfect for entertaining. 2-story Great Rm adorned w/a cozy FP. Inviting back deck overlooking a scenic wooded acre, ideal for relaxation. The first-floor primary BR is an escape w/updated ensuite, vaulted ceiling, and walk-in closet. Convenience meets functionality w/a private den and first-floor laundry. The finished walkout offers versatility w/a kitchenette, 3rd full bath, potential guest rm, and patio access. Enjoy peace of mind-Many updates incl HVAC, Roof & more! Plus, side-entry 3CG. Immerse yourself in Chelsea's charm-trails, golf, parks, North Lake access, and easy city commutes. Seize this opportunity for your move-in ready Chelsea retreat!
Location
State MI
County Washtenaw
Area Ann Arbor/Washtenaw - A
Direction W of Hankerd, S off N. Territorial
Rooms
Basement Full, Walk-Out Access
Interior
Interior Features Kitchen Island, Eat-in Kitchen, Pantry
Heating Forced Air
Cooling Central Air
Fireplaces Number 1
Fireplaces Type Gas Log
Fireplace true
Appliance Washer, Refrigerator, Range, Microwave, Dryer, Dishwasher
Laundry Laundry Room, Main Level
Exterior
Exterior Feature Porch(es), Patio, Deck(s)
Parking Features Attached
Garage Spaces 3.0
Utilities Available Natural Gas Connected
View Y/N No
Street Surface Paved
Garage Yes
Building
Lot Description Wooded
Story 2
Sewer Public Sewer
Water Well
Architectural Style Contemporary
Structure Type Brick,Vinyl Siding
New Construction No
Schools
School District Chelsea
Others
HOA Fee Include Other,Trash,Snow Removal
Tax ID D-04-19-110-012
Acceptable Financing Cash, VA Loan, Conventional
Listing Terms Cash, VA Loan, Conventional
Read Less
Want to know what your home might be worth? Contact us for a FREE valuation!

Our team is ready to help you sell your home for the highest possible price ASAP
GET MORE INFORMATION





