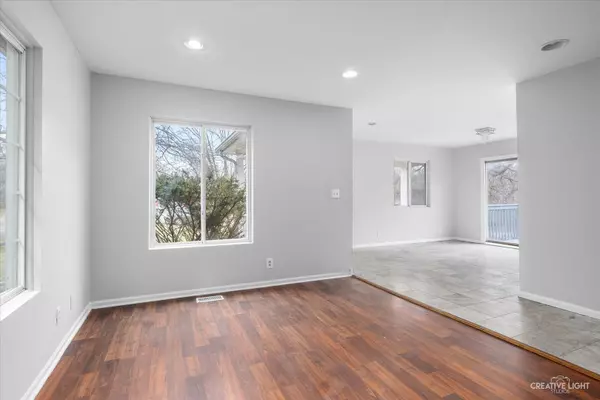$265,000
$265,000
For more information regarding the value of a property, please contact us for a free consultation.
290 Deerpath LN Carpentersville, IL 60110
3 Beds
1 Bath
1,207 SqFt
Key Details
Sold Price $265,000
Property Type Single Family Home
Sub Type Detached Single
Listing Status Sold
Purchase Type For Sale
Square Footage 1,207 sqft
Price per Sqft $219
Subdivision Lake Marian
MLS Listing ID 11974601
Sold Date 04/16/24
Style Ranch
Bedrooms 3
Full Baths 1
Year Built 1999
Annual Tax Amount $3,614
Tax Year 2022
Lot Size 0.330 Acres
Lot Dimensions 58X242X79X208
Property Description
ADORABLE, RANCH ONE-LEVEL LIVING HOME!! Step into a world of warmth and simplicity as you enter this ranch home. The open floor plan creates a sense of space, while the cozy living area beckons for movie nights and relaxation. The heart of the home is the kitchen, where every square inch is designed for efficiency and style. Whip up your favorite meals in this charming space, adorned with white cabinetry and marble tile flooring. The bedroom is a quiet retreat, providing a peaceful escape at the end of the day. Imagine waking up to the sun streaming through the windows, creating a cheerful and inviting atmosphere. Venture outside to the nice-sized deck, where you can savor your morning coffee or host intimate gatherings with friends and family. Nestled in the heart of Lake Marian, you'll find the convenience of the location being near shopping, restaurants, and more. Don't miss the chance to make this charming ranch home your own! Schedule your private tour today!!
Location
State IL
County Kane
Area Carpentersville
Rooms
Basement None
Interior
Interior Features Wood Laminate Floors, First Floor Bedroom, First Floor Laundry, First Floor Full Bath
Heating Natural Gas, Forced Air
Cooling Central Air
Fireplace N
Appliance Range, Refrigerator, Washer, Dryer
Exterior
Exterior Feature Deck
Community Features Curbs, Sidewalks, Street Lights, Street Paved
Roof Type Asphalt
Building
Lot Description Mature Trees
Sewer Public Sewer
Water Public
New Construction false
Schools
Elementary Schools Parkview Elementary School
Middle Schools Carpentersville Middle School
High Schools Dundee-Crown High School
School District 300 , 300, 300
Others
HOA Fee Include None
Ownership Fee Simple
Special Listing Condition None
Read Less
Want to know what your home might be worth? Contact us for a FREE valuation!

Our team is ready to help you sell your home for the highest possible price ASAP

© 2024 Listings courtesy of MRED as distributed by MLS GRID. All Rights Reserved.
Bought with Matthew Lysien • Suburban Life Realty, Ltd

GET MORE INFORMATION





