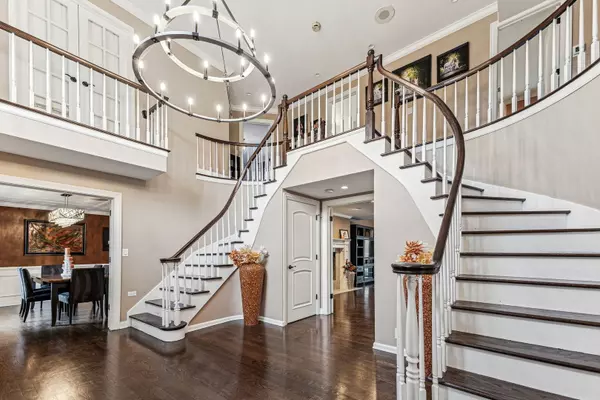$1,030,000
$975,000
5.6%For more information regarding the value of a property, please contact us for a free consultation.
2228 Harrow Gate DR Inverness, IL 60067
5 Beds
4.5 Baths
4,259 SqFt
Key Details
Sold Price $1,030,000
Property Type Single Family Home
Sub Type Detached Single
Listing Status Sold
Purchase Type For Sale
Square Footage 4,259 sqft
Price per Sqft $241
Subdivision Harrow Gate
MLS Listing ID 11990336
Sold Date 04/16/24
Bedrooms 5
Full Baths 4
Half Baths 1
HOA Fees $31/ann
Year Built 1989
Annual Tax Amount $14,870
Tax Year 2022
Lot Size 1.130 Acres
Lot Dimensions 308X213X150X113X132
Property Description
Large beautiful move-in ready home located in Inverness and Barrington school district. This home boasts 5 bedrooms, 4.1 bathrooms plus a first floor office and a 3 car garage. Complete update of the kitchen, family room, bathrooms, laundry, basement and 4 season room finished in 2018 and new hardwood floors throughout. First floor primary bedroom and bathroom possess a large walk-in closet and heated tile floors. Kitchen with upgraded marble and granite counter tops, Bosch and Viking appliances. The floor plan includes a four season bonus room with heated floors, a fireplace and sliding glass doors to the large tree lined backyard. A finished basement providing a pure entertainment space with a home theater screen, full bath, sauna and full bar. HVAC, water treatment and water heater new in 2021. Newer backyard pavers and fire pit.
Location
State IL
County Cook
Area Inverness
Rooms
Basement Full
Interior
Interior Features Vaulted/Cathedral Ceilings, Sauna/Steam Room, Bar-Dry, Bar-Wet, Hardwood Floors, Heated Floors, First Floor Bedroom, First Floor Laundry, First Floor Full Bath, Walk-In Closet(s), Bookcases
Heating Natural Gas
Fireplaces Number 3
Fireplaces Type Wood Burning, Gas Log
Fireplace Y
Appliance Double Oven, Microwave, Dishwasher, High End Refrigerator, Bar Fridge, Washer, Dryer, Disposal, Stainless Steel Appliance(s), Wine Refrigerator, Cooktop, Built-In Oven, Range Hood, Front Controls on Range/Cooktop, Gas Oven, Wall Oven
Laundry Gas Dryer Hookup
Exterior
Parking Features Attached
Garage Spaces 3.0
Roof Type Asphalt
Building
Sewer Septic-Private
Water Private Well
New Construction false
Schools
Elementary Schools Grove Avenue Elementary School
Middle Schools Barrington Middle School Prairie
High Schools Barrington High School
School District 220 , 220, 220
Others
HOA Fee Include None
Ownership Fee Simple
Special Listing Condition None
Read Less
Want to know what your home might be worth? Contact us for a FREE valuation!

Our team is ready to help you sell your home for the highest possible price ASAP

© 2025 Listings courtesy of MRED as distributed by MLS GRID. All Rights Reserved.
Bought with Genie Taddeo • Keller Williams Thrive
GET MORE INFORMATION





