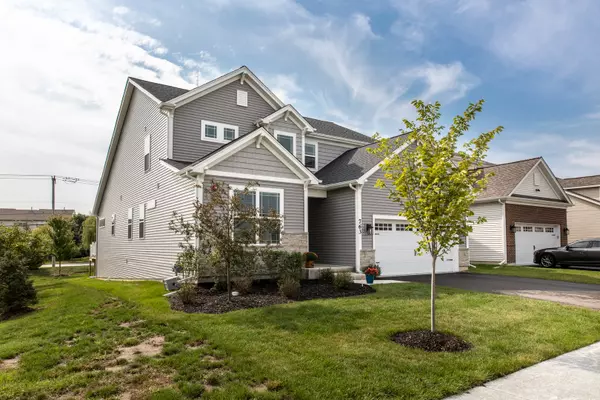$685,000
$682,500
0.4%For more information regarding the value of a property, please contact us for a free consultation.
763 W Fairway DR Addison, IL 60101
4 Beds
3 Baths
3,077 SqFt
Key Details
Sold Price $685,000
Property Type Single Family Home
Sub Type Detached Single
Listing Status Sold
Purchase Type For Sale
Square Footage 3,077 sqft
Price per Sqft $222
MLS Listing ID 11978222
Sold Date 04/19/24
Style Colonial,Contemporary
Bedrooms 4
Full Baths 3
HOA Fees $180/mo
Year Built 2022
Annual Tax Amount $1,847
Tax Year 2022
Lot Dimensions 5750
Property Description
WOW! This home is A+mazing. If it's new construction you desire but don't have the time or energy, this one year old, absolutely stunning 4 plus bedroom 3 full bath home is now available in the desirable, maintenance free, Enclave at Mill Creek Subdivision in Addison, Illinois. This beautiful contemporary colonial sits on a premier lot with no neighbors to the east and a beautiful view of the pond. Enter this home through the stately front door and feel the dramatic entrance into a well lit, 12 foot ceiling foyer displaying gorgeous hardwood floors that lead you into the magnificent kitchen, with beautiful white cabinetry, quartz countertops, a well appointed generous quartz island, and a full size pantry. The Dining area adjacent to the Kitchen has natural sunlight oozing in from three elegant Clerestory Windows along with the sliding glass door that leads to your upgraded 10 X 14 Deck with Trex Flooring. The open concept Family Room with a beautiful fireplace is so nicely situated adjacent to the dining area and kitchen, perfect for all your entertaining needs. The large, bright, primary bedroom with attached bathroom is so tastefully decorated with many builder upgrades. The walk-in closet is big enough to be a separate room. There is a bonus room that can be used as a nursery, office, exercise room or 5th bedroom. The Laundry Room is on the first floor and equipped with a brand new washer, dryer, laundry sink, plenty of storage and granite countertops. The bright, Second bedroom is convenient to the first floor full bathroom. The office with stunning views of the pond and lovely French doors can easily be used as a third bedroom. The amazing upstairs is dazzling with charm. You have another whole magnificent living space. The attractive staircase leads you to an enormous family room with another bedroom and full bath. The room overlooks the front foyer. It truly is spectacular. The full unfinished basement with roughed in plumbing is ready for you to finish to add yet more living space to this already spacious and amazing home. A great location, convenient to everything, schools, parks, restaurants, shopping, interstate. Everything! This property is truly exquisite.
Location
State IL
County Dupage
Area Addison
Rooms
Basement Full
Interior
Interior Features Hardwood Floors, First Floor Bedroom
Heating Natural Gas, Forced Air
Cooling Central Air
Fireplaces Number 1
Fireplaces Type Electric
Fireplace Y
Appliance Double Oven, Microwave, Dishwasher, Refrigerator, High End Refrigerator, Washer, Dryer, Disposal, Stainless Steel Appliance(s), Cooktop, Range Hood, Gas Cooktop, Gas Oven, Wall Oven
Laundry Gas Dryer Hookup, In Unit, Sink
Exterior
Exterior Feature Deck
Parking Features Attached
Garage Spaces 2.0
Community Features Curbs, Sidewalks, Street Lights, Street Paved
Roof Type Other
Building
Lot Description Water View
Sewer Public Sewer
Water Lake Michigan
New Construction false
Schools
Elementary Schools Wesley Elementary School
Middle Schools Indian Trail Junior High School
High Schools Addison Trail High School
School District 4 , 4, 88
Others
HOA Fee Include Lawn Care,Snow Removal
Ownership Fee Simple w/ HO Assn.
Special Listing Condition List Broker Must Accompany, Corporate Relo
Read Less
Want to know what your home might be worth? Contact us for a FREE valuation!

Our team is ready to help you sell your home for the highest possible price ASAP

© 2024 Listings courtesy of MRED as distributed by MLS GRID. All Rights Reserved.
Bought with Anju Gogana • Coldwell Banker Realty

GET MORE INFORMATION





