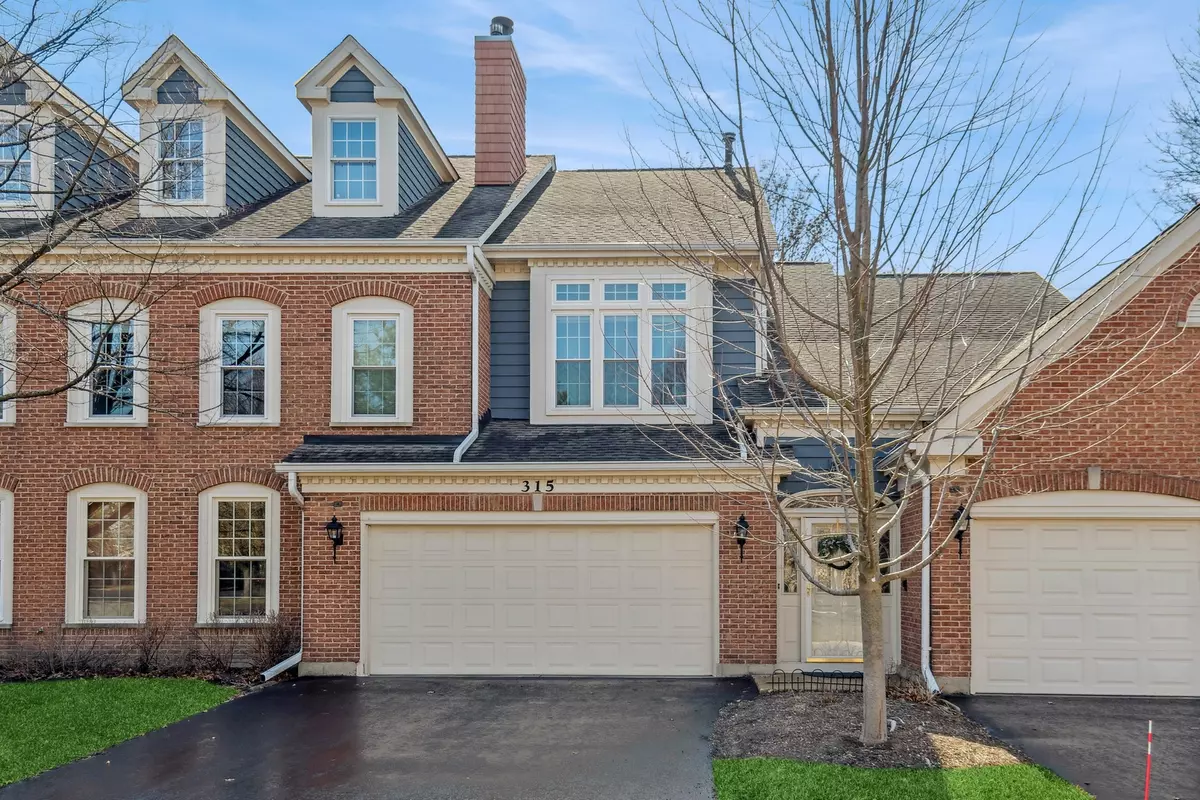$530,000
$478,000
10.9%For more information regarding the value of a property, please contact us for a free consultation.
315 Princeton LN Glenview, IL 60026
3 Beds
2.5 Baths
2,396 SqFt
Key Details
Sold Price $530,000
Property Type Townhouse
Sub Type Townhouse-2 Story
Listing Status Sold
Purchase Type For Sale
Square Footage 2,396 sqft
Price per Sqft $221
Subdivision Princeton Village
MLS Listing ID 11984222
Sold Date 04/19/24
Bedrooms 3
Full Baths 2
Half Baths 1
HOA Fees $740/mo
Year Built 1989
Annual Tax Amount $8,252
Tax Year 2022
Lot Dimensions COMMON
Property Description
Beautiful & sun-filled 2 BR + office/bed, 2.1BA 2nd level townhome in the outstanding gated community of Princeton Village. This elegant villa boasts an open floor plan with volume ceilings, spacious rooms and 2400 sq ft of living space. The redesigned chef's kitchen with cathedral ceiling & skylights offers a modern look with long quartz counters, an abundance of cabinetry, gas stove, vented hood, double oven & all stainless steel appliances. Sliding doors take you to a private balcony overlooking landscaped grounds. A stunning family rm with gas fireplace is flanked by built-ins & drenched in light from the 2 story ceiling. Relax and unwind in a spacious primary suite with cathedral ceiling, walk-in closet & large bath with double sinks, soaking tub & separate shower. An expansive living room adjoins the dining room with plenty of space to entertain family & friends. Enjoy afternoon sunshine in the large office or 3rd bedroom with french doors. Other stylish details include floating cabinetry and designer window shades, rollers & panels. Private entrance, in-unit washer dryer + attached 2 car garage with extra storage. All windows & skylights are newer. Sought after maintenance-free development with clubhouse, gatehouse, pool, walking paths and more. Close to Edens & 294. Just north of The Glen, close to shopping & dining, top rated schools and minutes to downtown Northbrook.
Location
State IL
County Cook
Area Glenview / Golf
Rooms
Basement None
Interior
Interior Features Vaulted/Cathedral Ceilings, Skylight(s), Storage, Built-in Features, Walk-In Closet(s), Open Floorplan
Heating Natural Gas
Cooling Central Air
Fireplaces Number 1
Fireplaces Type Gas Log, Gas Starter
Equipment Humidifier, CO Detectors
Fireplace Y
Appliance Double Oven, Microwave, Dishwasher, Refrigerator, Washer, Dryer, Disposal, Stainless Steel Appliance(s), Range Hood
Laundry In Unit
Exterior
Exterior Feature Balcony, Above Ground Pool, Storms/Screens
Parking Features Attached
Garage Spaces 2.5
Building
Lot Description Landscaped, Mature Trees
Story 2
Sewer Public Sewer
Water Lake Michigan
New Construction false
Schools
Elementary Schools Willowbrook Elementary School
Middle Schools Maple School
High Schools Glenbrook South High School
School District 30 , 30, 225
Others
HOA Fee Include Water,Insurance,Security,Clubhouse,Pool,Exterior Maintenance,Lawn Care,Scavenger,Snow Removal
Ownership Condo
Special Listing Condition None
Pets Allowed Cats OK, Dogs OK
Read Less
Want to know what your home might be worth? Contact us for a FREE valuation!

Our team is ready to help you sell your home for the highest possible price ASAP

© 2024 Listings courtesy of MRED as distributed by MLS GRID. All Rights Reserved.
Bought with Connie Dornan • @properties Christie's International Real Estate

GET MORE INFORMATION





