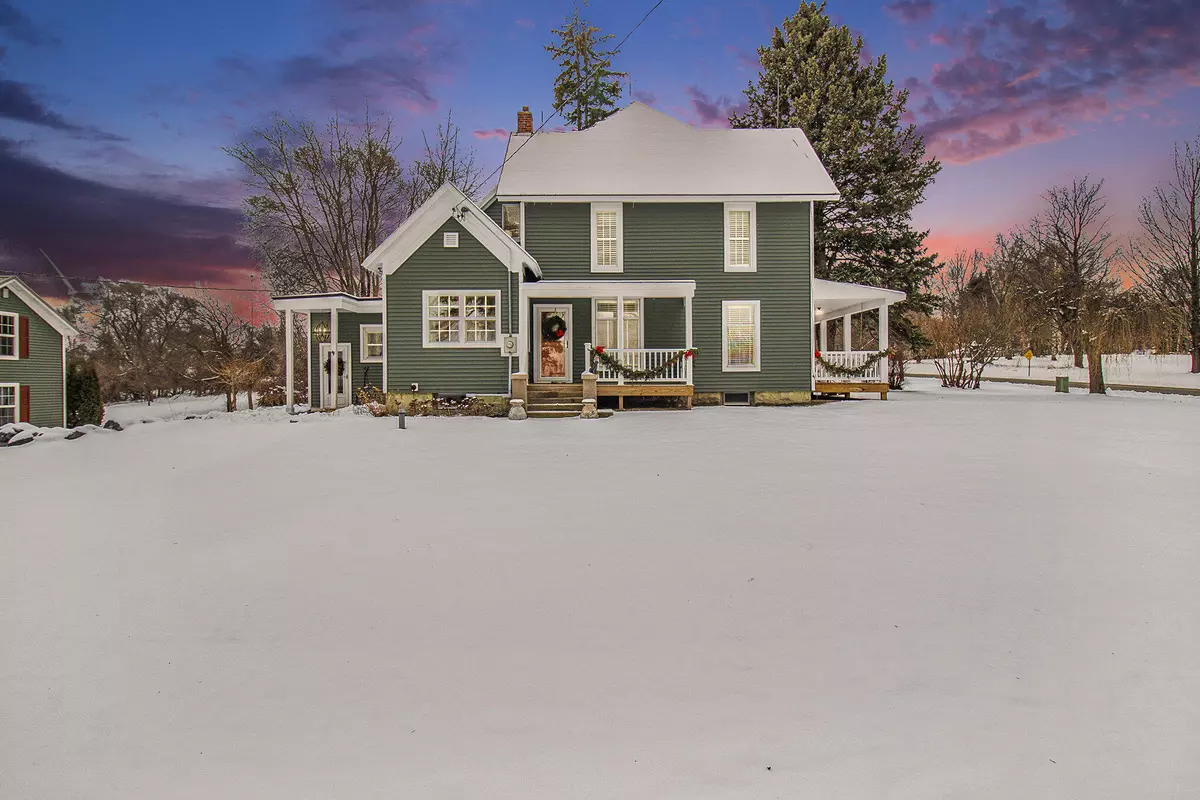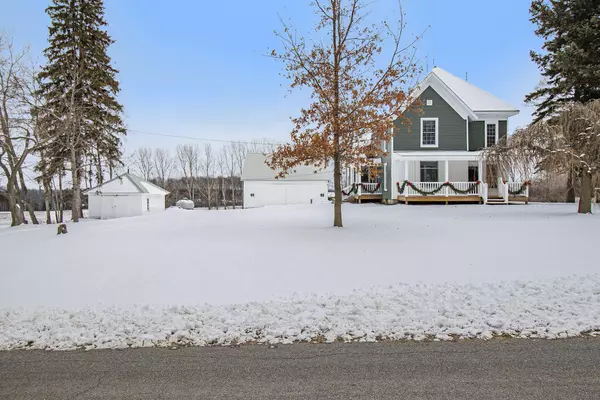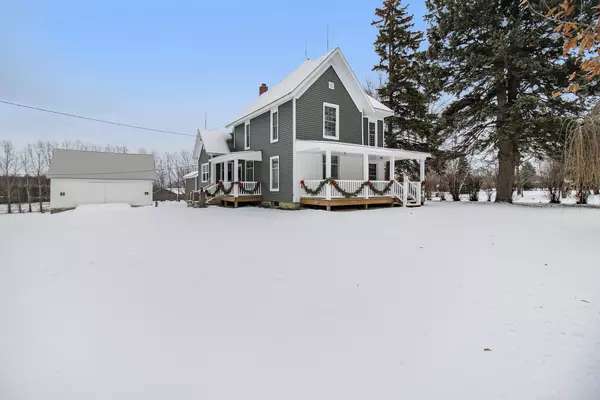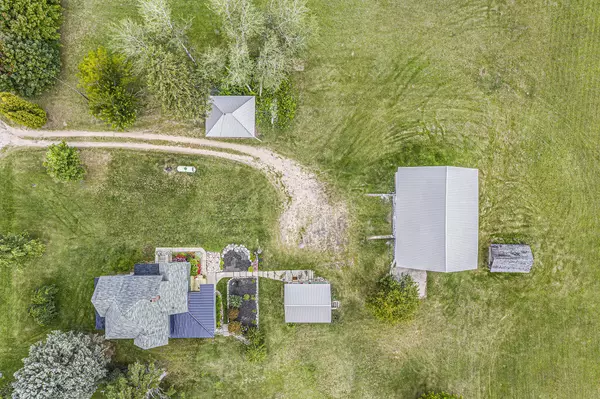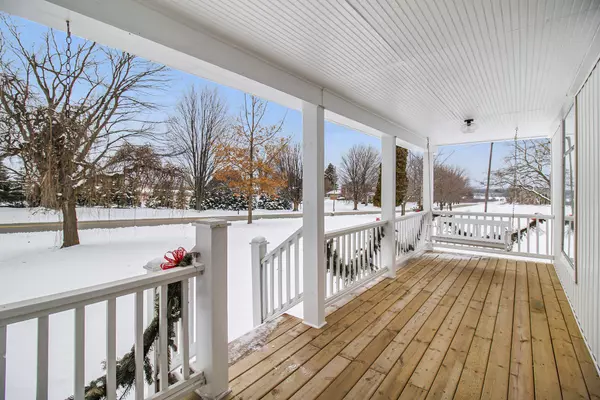$600,000
$599,900
For more information regarding the value of a property, please contact us for a free consultation.
3500 S Morton Road Ludington, MI 49431
4 Beds
2 Baths
2,260 SqFt
Key Details
Sold Price $600,000
Property Type Single Family Home
Sub Type Single Family Residence
Listing Status Sold
Purchase Type For Sale
Square Footage 2,260 sqft
Price per Sqft $265
Municipality Riverton Twp
MLS Listing ID 24008221
Sold Date 04/18/24
Style Farm House
Bedrooms 4
Full Baths 2
Originating Board Michigan Regional Information Center (MichRIC)
Year Built 1908
Annual Tax Amount $3,239
Tax Year 2023
Lot Size 5.000 Acres
Acres 5.0
Lot Dimensions 467 x 467
Property Description
Stunning refurbished 1908 Victorian Farmhouse on 5 picturesque acres w/4 bedrooms & 2 baths. Walk right into the past w/all the modern day conveniences. 2200+ sq ft of spacious living space with living/dining room, main floor laundry, bedroom and a renovated main floor bath w/low threshold shower. The amazing kitchen has custom crafted white oak cabinets, tin ceiling, built in hutch, plus 9 ft ceilings. Updates include electrical box/wiring, plumbing, restored oak floors & trim, new porches/patios, vinyl siding, metal roofs(on the outbuildings), slate floors, majority of windows, light fixtures & furnace. 40x50 barn w/2 stalls, a smaller 2 story home (needs finishing) & storage garage complete this idyllic country retreat. Located 15 minutes to Ludington/Pentwater & Lake Michigan beaches.
Location
State MI
County Mason
Area Masonoceanamanistee - O
Direction From US-10 in Ludington: S on PM Hwy to Chauvez Rd; East 2 miles to Morton; S to home (past Gerber) on East side
Rooms
Other Rooms Barn(s), Guest House
Basement Full
Interior
Interior Features Kitchen Island, Eat-in Kitchen, Pantry
Heating Propane, Forced Air
Fireplace false
Window Features Insulated Windows
Appliance Dryer, Washer, Dishwasher, Microwave, Range, Refrigerator
Laundry Main Level
Exterior
Exterior Feature Porch(es), Patio
Parking Features Unpaved
Garage Spaces 1.0
View Y/N No
Street Surface Paved
Garage Yes
Building
Story 2
Sewer Septic System
Water Well
Architectural Style Farm House
Structure Type Vinyl Siding
New Construction No
Schools
School District Mason Cnty Central
Others
Tax ID 53-011-004-015-00
Acceptable Financing Cash, Conventional
Listing Terms Cash, Conventional
Read Less
Want to know what your home might be worth? Contact us for a FREE valuation!

Our team is ready to help you sell your home for the highest possible price ASAP

GET MORE INFORMATION

