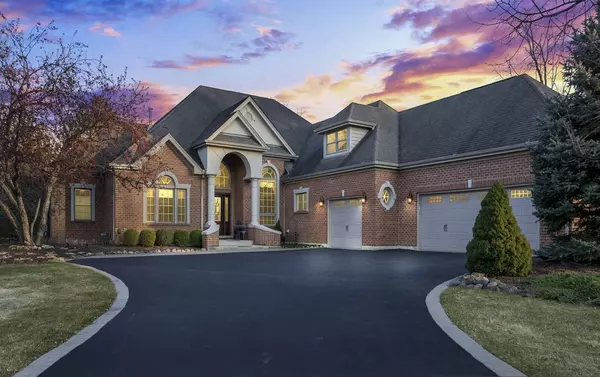$781,000
$730,000
7.0%For more information regarding the value of a property, please contact us for a free consultation.
30W259 Lakewood CT Wayne, IL 60184
3 Beds
3.5 Baths
3,741 SqFt
Key Details
Sold Price $781,000
Property Type Single Family Home
Sub Type Detached Single
Listing Status Sold
Purchase Type For Sale
Square Footage 3,741 sqft
Price per Sqft $208
Subdivision Woods Of Wayne
MLS Listing ID 11986787
Sold Date 04/19/24
Bedrooms 3
Full Baths 3
Half Baths 1
HOA Fees $79/ann
Year Built 2001
Annual Tax Amount $12,813
Tax Year 2022
Lot Size 0.950 Acres
Lot Dimensions 185.1X236.5X130.4X141X127.1
Property Description
Step into a world of charm with this remarkably unique and open floorplan. Each bedroom in this residence boasts an individual suite, complete with a spacious walk-in closet and a private bathroom for the ultimate in personal luxury. Sunlit and impressive, the main floor welcomes you with gleaming hardwood floors that traverse the entire space. As you enter the office, adorned with custom built-ins, elegance beckons through glass French doors. The vaulted and tray ceilings in the dining room, living room, family room, and primary bedroom elevate an already expansive floorplan. The gourmet kitchen stands as the heart of this home, equipped with stainless steel appliances and a panel-ready fridge. Ample cabinetry and sparkling granite countertops provide an abundance of space and storage for all your culinary endeavors. The primary bedroom not only offers splendid backyard views but also a slider leading to the sunroom-an idyllic space to savor the changing seasons. The primary bathroom is a retreat in itself, featuring solid surface counters, a dual vanity with additional counter space, an oversized walk-in shower, and a soaking tub. The extra-large walk-in closet, complete with custom shelving and hanging racks, adds a touch of practical living. On the opposite side of the home, are the family room with fireplace and the second bedroom. Bedroom has private bathroom and walk-in closet, bathes in natural light through a slider to the private patio. Ascend the extra-wide staircase to discover the third bedroom suite on the second floor, offering a bit more privacy as its own secluded escape. Additional storage and attic access on the second floor further enhance practicality. Don't overlook the unfinished basement, a canvas awaiting your personal touch, and the heated three-car garage for added convenience. This home is a true masterpiece and an absolute must-see for those who appreciate a blend of elegance and functionality.
Location
State IL
County Dupage
Area Wayne
Rooms
Basement Partial
Interior
Interior Features Vaulted/Cathedral Ceilings, Hardwood Floors, First Floor Laundry, First Floor Full Bath, Walk-In Closet(s), Bookcases, Ceiling - 10 Foot, Ceiling - 9 Foot, Coffered Ceiling(s), Open Floorplan, Granite Counters, Separate Dining Room
Heating Natural Gas, Forced Air, Zoned
Cooling Central Air, Zoned
Fireplaces Number 1
Fireplaces Type Gas Log
Equipment Humidifier, Water-Softener Owned, Security System, CO Detectors, Ceiling Fan(s), Sump Pump, Generator
Fireplace Y
Appliance Range, Microwave, Dishwasher, Refrigerator, Washer, Dryer, Stainless Steel Appliance(s), Cooktop, Built-In Oven, Water Softener
Laundry Gas Dryer Hookup, In Unit, Sink
Exterior
Exterior Feature Patio, Porch
Garage Attached
Garage Spaces 3.0
Roof Type Asphalt
Building
Lot Description Corner Lot
Sewer Septic-Private
Water Private Well
New Construction false
Schools
Elementary Schools Wayne Elementary School
Middle Schools Kenyon Woods Middle School
High Schools South Elgin High School
School District 46 , 46, 46
Others
HOA Fee Include Other
Ownership Fee Simple w/ HO Assn.
Special Listing Condition None
Read Less
Want to know what your home might be worth? Contact us for a FREE valuation!

Our team is ready to help you sell your home for the highest possible price ASAP

© 2024 Listings courtesy of MRED as distributed by MLS GRID. All Rights Reserved.
Bought with Melanie Young • Keller Williams Premiere Prop

GET MORE INFORMATION





