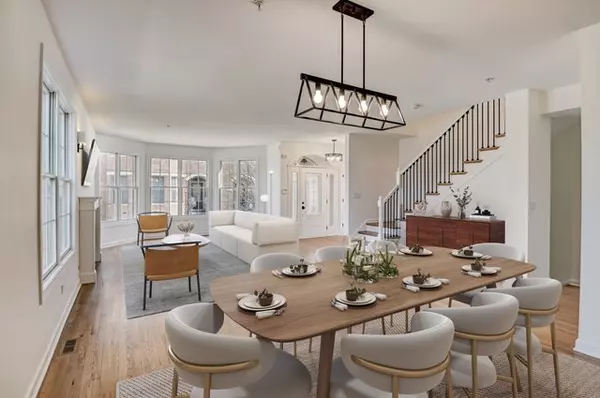$670,000
$649,999
3.1%For more information regarding the value of a property, please contact us for a free consultation.
1727 Dewes ST Glenview, IL 60025
3 Beds
3.5 Baths
2,700 SqFt
Key Details
Sold Price $670,000
Property Type Townhouse
Sub Type T3-Townhouse 3+ Stories
Listing Status Sold
Purchase Type For Sale
Square Footage 2,700 sqft
Price per Sqft $248
MLS Listing ID 12013674
Sold Date 04/22/24
Bedrooms 3
Full Baths 3
Half Baths 1
HOA Fees $358/mo
Year Built 2005
Annual Tax Amount $11,019
Tax Year 2022
Lot Dimensions 172X179X170X179
Property Description
MULTIPLE OFFERS RECEIVED Highest and best offer due by 4/3/24 at 6pm This end-unit townhome is sure to impress even the most discerning buyers. Its close proximity to downtown Glenview (one block away) will simplify life, with schools, the train/subway, and shopping within a few minutes' walk. The home is striking from the moment you enter, featuring a stunning sun-soaked living room with a sophisticated accent wall and a cozy gas-burning fireplace. The entire home boasts gleaming hardwood flooring, with the exception of the bathrooms, tall 9-foot ceilings, and Pella windows and doors. The eat-in kitchen offers high-quality custom cabinetry, new Bosch appliances, quartz countertops, and a modern subway tile backsplash. Upstairs, there are three generously sized bedrooms and a laundry room with a new LG Thinq washer and dryer. The main bedroom features vaulted ceilings, a huge walk-in closet with a window, and an en-suite bathroom with a jacuzzi, walk-in shower, and gorgeous Kohler Purist lighting and fixtures. In the lower level, there is a bonus finished area and another full bathroom that could serve as another living area or a guest room. The heated 2-car garage is tiled from floor to mid-wall for easy cleaning year-round. This home is truly ready to move in now and will not last on the market. Contact us today for your private showing!
Location
State IL
County Cook
Area Glenview / Golf
Rooms
Basement None
Interior
Interior Features Vaulted/Cathedral Ceilings, Hot Tub, Hardwood Floors, Second Floor Laundry, First Floor Full Bath, Laundry Hook-Up in Unit, Walk-In Closet(s)
Heating Natural Gas, Forced Air
Cooling Central Air
Fireplaces Number 1
Fireplaces Type Gas Log, Gas Starter
Equipment Humidifier, Security System, Intercom, Fire Sprinklers, CO Detectors, Ceiling Fan(s)
Fireplace Y
Appliance Microwave, Dishwasher, High End Refrigerator, Washer, Dryer, Stainless Steel Appliance(s), Range Hood
Laundry Gas Dryer Hookup, In Unit, Laundry Closet
Exterior
Exterior Feature Balcony, End Unit
Parking Features Attached
Garage Spaces 2.0
Building
Story 3
Sewer Public Sewer
Water Public
New Construction false
Schools
Elementary Schools Lyon Elementary School
Middle Schools Springman Middle School
High Schools Glenbrook South High School
School District 34 , 34, 225
Others
HOA Fee Include Insurance,Exterior Maintenance,Lawn Care,Snow Removal
Ownership Fee Simple w/ HO Assn.
Special Listing Condition None
Pets Allowed Cats OK, Dogs OK
Read Less
Want to know what your home might be worth? Contact us for a FREE valuation!

Our team is ready to help you sell your home for the highest possible price ASAP

© 2024 Listings courtesy of MRED as distributed by MLS GRID. All Rights Reserved.
Bought with Paul Gorney • eXp Realty, LLC

GET MORE INFORMATION





