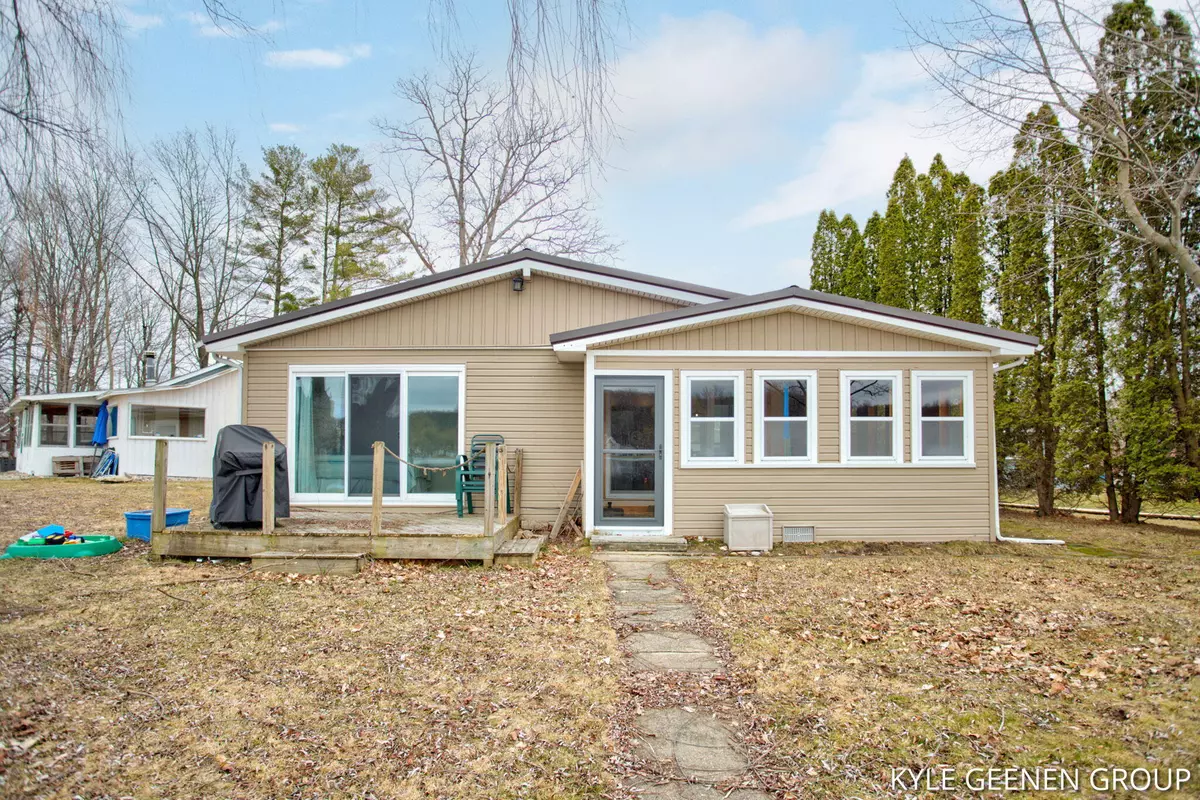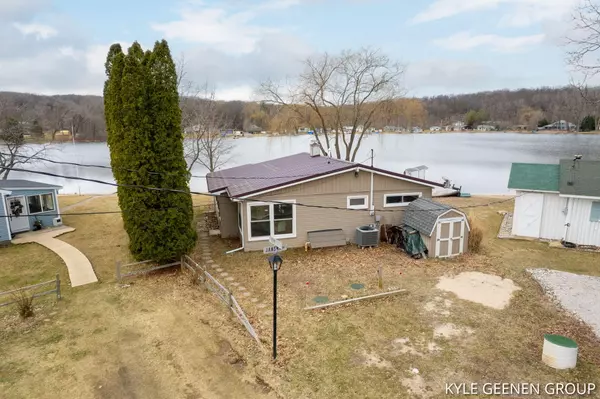$300,000
$290,000
3.4%For more information regarding the value of a property, please contact us for a free consultation.
3272 Rau NE Drive Sand Lake, MI 49343
3 Beds
1 Bath
1,060 SqFt
Key Details
Sold Price $300,000
Property Type Single Family Home
Sub Type Single Family Residence
Listing Status Sold
Purchase Type For Sale
Square Footage 1,060 sqft
Price per Sqft $283
Municipality Solon Twp
MLS Listing ID 24011611
Sold Date 04/19/24
Style Ranch
Bedrooms 3
Full Baths 1
Year Built 1960
Annual Tax Amount $3,822
Tax Year 2023
Lot Size 4,792 Sqft
Acres 0.11
Lot Dimensions 29x121x71x108
Property Sub-Type Single Family Residence
Property Description
Welcome to this wonderful cottage situated on the stunning Upper Lake, offering 71 feet of water frontage. Recently remodeled, this home features beautiful vaulted wood ceilings, bright spaces, 3 bedrooms, and a large sun room/foyer with plenty of storage space. The delightful kitchen is full of updates and has a designated dining area. Enjoy the prime location on a peaceful dead-end cul-de-sac. Take a look at this property, just 30 minutes north of Grand Rapids, which could be a source of fun for years to come! Whether a primary residence or getaway, this cottage has so much to offer!
Location
State MI
County Kent
Area Grand Rapids - G
Direction 131 to 22 Mile Road. West on 22 Mile to Simmons Ave NE. Left on Simmons, Left on Rau to home.
Body of Water Upper Lake
Rooms
Other Rooms Shed(s)
Basement Crawl Space
Interior
Interior Features Ceiling Fan(s)
Heating Forced Air, Heat Pump
Cooling Central Air
Fireplaces Number 1
Fireplaces Type Living Room, Wood Burning
Fireplace true
Window Features Insulated Windows,Window Treatments
Appliance Refrigerator, Oven, Microwave, Dishwasher, Cooktop
Laundry None
Exterior
Exterior Feature Deck(s)
Utilities Available Cable Connected
Waterfront Description Lake
View Y/N No
Street Surface Paved
Garage No
Building
Lot Description Cul-De-Sac
Story 1
Sewer Septic Tank
Water Well
Architectural Style Ranch
Structure Type Vinyl Siding
New Construction No
Schools
School District Cedar Springs
Others
Tax ID 41-02-03-227-025
Acceptable Financing Cash, FHA, VA Loan, Conventional
Listing Terms Cash, FHA, VA Loan, Conventional
Read Less
Want to know what your home might be worth? Contact us for a FREE valuation!

Our team is ready to help you sell your home for the highest possible price ASAP
GET MORE INFORMATION





