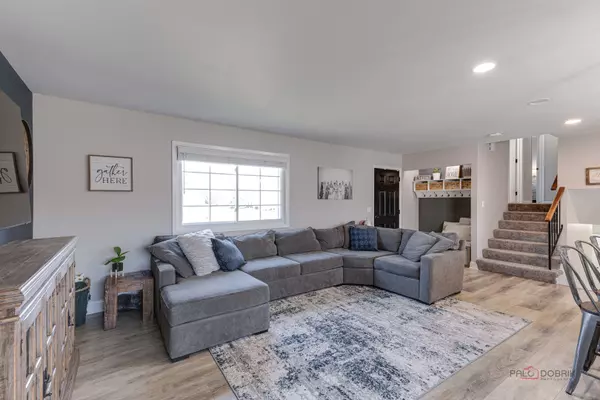$480,000
$425,000
12.9%For more information regarding the value of a property, please contact us for a free consultation.
202 Albert DR Vernon Hills, IL 60061
3 Beds
2.5 Baths
1,845 SqFt
Key Details
Sold Price $480,000
Property Type Single Family Home
Sub Type Detached Single
Listing Status Sold
Purchase Type For Sale
Square Footage 1,845 sqft
Price per Sqft $260
Subdivision Deerpath
MLS Listing ID 12010202
Sold Date 04/22/24
Style Quad Level
Bedrooms 3
Full Baths 2
Half Baths 1
Year Built 1984
Annual Tax Amount $9,053
Tax Year 2022
Lot Size 9,047 Sqft
Lot Dimensions 18X12X37X141X60X151
Property Description
Prepare to be impressed by this open, updated floor plan like no other! Highlighted by a stunningly remodeled Farmhouse chic kitchen (completed in 2021) accentuated by elegant quartz countertops, designer light fixtures, a charming subway tile backsplash, a plethora of white cabinetry, quality GE Cafe black stainless appliances, a sunny dining area, and an oversized island with a breakfast bar - the perfect place to roll some dough, prep a meal, and create memories with loved ones. Other updates and upgrades include a NEW roof (2022), an interior freshly painted in modern tones, NEW plush carpeting (2023), and NEW Luxury vinyl flooring (2021). Designed for entertaining, this home presents a dreamy layout that seamlessly flows from room to room! Upstairs you will find the main bedroom complete with a rustic barn door to the private bath. Two additional bedrooms with generous closet space and a shared full bath complete the second level. Head down to the lower level where you will discover a spacious family room and a updated half bath. Open the slider to invite in the gentle breeze or head outside to appreciate the privacy of your fenced-in yard. Picture-perfect moments await as you host summer gatherings and cookouts on the expansive pergola-covered patio amidst the lush greenery of the large backyard. But the charm doesn't end there - venture back inside to find even more living space in the sunlit English basement, featuring a laundry closet. Whether you envision a home office, a cozy retreat, or simply additional living space, this versatile area can be tailored to suit your needs. This home also boasts a 2-car garage. Check out the location - just minutes from your front steps you will have access to award-winning schools, and Augusta Park, with quick access to the community aquatic center. Conveniently located close to everything Vernon Hills has to offer, from delectable dining options, to shopping, and the Metra for effortless commuting! This is a must-see - don't let this one slip away!
Location
State IL
County Lake
Area Indian Creek / Vernon Hills
Rooms
Basement Partial, English
Interior
Interior Features Open Floorplan
Heating Natural Gas, Forced Air
Cooling Central Air
Equipment Humidifier, CO Detectors, Sump Pump
Fireplace N
Appliance Double Oven, Microwave, Dishwasher, Refrigerator, Disposal
Laundry In Unit, Laundry Closet, Sink
Exterior
Exterior Feature Patio, Storms/Screens
Parking Features Attached
Garage Spaces 2.0
Community Features Park, Tennis Court(s), Lake, Sidewalks, Street Lights, Street Paved
Roof Type Asphalt
Building
Lot Description Fenced Yard, Landscaped
Sewer Public Sewer, Sewer-Storm
Water Lake Michigan
New Construction false
Schools
Elementary Schools Aspen Elementary School
Middle Schools Hawthorn Middle School South
High Schools Vernon Hills High School
School District 73 , 73, 128
Others
HOA Fee Include None
Ownership Fee Simple
Special Listing Condition None
Read Less
Want to know what your home might be worth? Contact us for a FREE valuation!

Our team is ready to help you sell your home for the highest possible price ASAP

© 2024 Listings courtesy of MRED as distributed by MLS GRID. All Rights Reserved.
Bought with Beth Alberts • Compass

GET MORE INFORMATION





